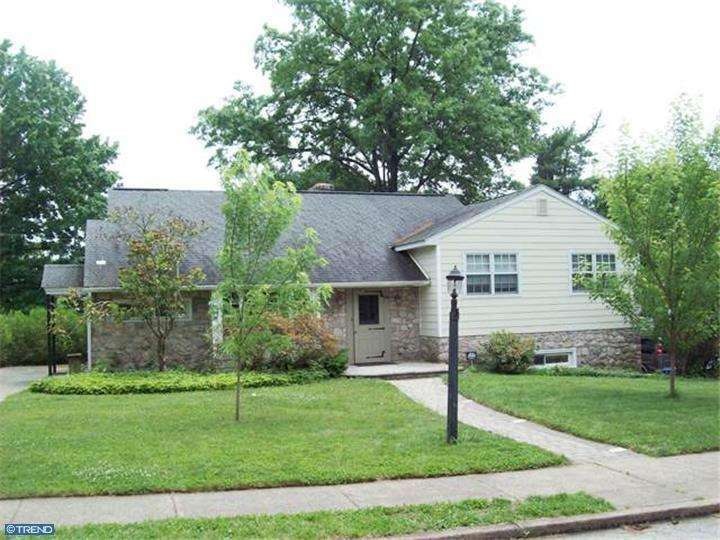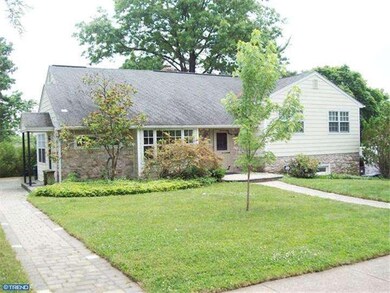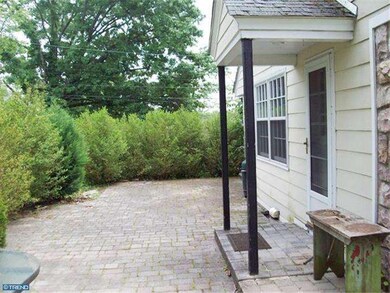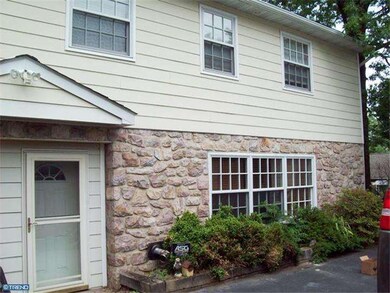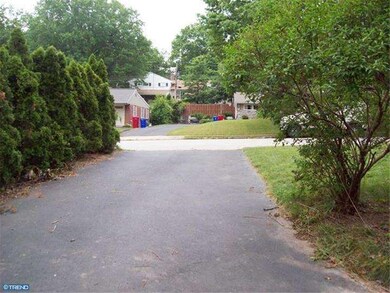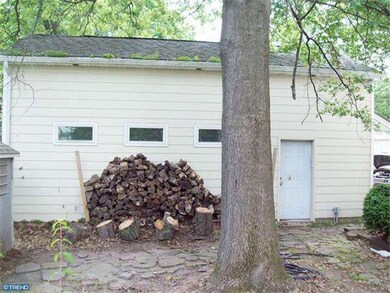
1036 Logan St Pottstown, PA 19464
North End NeighborhoodHighlights
- Colonial Architecture
- Wood Burning Stove
- Attic
- Deck
- Wood Flooring
- 2 Fireplaces
About This Home
As of January 2019Welcome to 1036 Logan Street, nestled in the quiet north end of Pottstown. An EP Henry patio & sidewalk leads to the multi-level, maintenance free, stone home with almost 3,000 ft., a detached 2-story 1-car garage and private driveway. The entry foyer opens to a custom cherry kitchen with Corian counters, BI dishwasher, BI Kitchen Aid double ovens and a breakfast area. The formal Living Room has a stone fireplace, wall to wall BI book shelves, 14 ft. picture window and French doors leading to another large EP Henry patio and Formal dining room. On the upper level you find the main bedroom with custom tile bath with tile and glass shower, tile floor, quartz counters and custom cabinets. Two additional bedrooms and a second custom tile hall bath are also on this level. There is a large 4th bedroom on the third level. The lower level houses a Family Room with wood and pellet stove, powder room, utility room and outside exit as well as an additional room what could be used as an office or game room. Please see detailed list of upgrades and improvements available inside the home. Priced to sell! HR 563
Last Agent to Sell the Property
RE/MAX Achievers Inc -Pottstown License #RS159072A Listed on: 06/12/2014

Last Buyer's Agent
RE/MAX Achievers Inc -Pottstown License #RS159072A Listed on: 06/12/2014

Home Details
Home Type
- Single Family
Year Built
- Built in 1954
Lot Details
- 0.32 Acre Lot
- Level Lot
- Open Lot
- Back, Front, and Side Yard
- Property is in good condition
- Property is zoned RLD
Parking
- 1 Car Detached Garage
- 3 Open Parking Spaces
- Oversized Parking
- Garage Door Opener
- Driveway
Home Design
- Colonial Architecture
- Split Level Home
- Stone Foundation
- Shingle Roof
Interior Spaces
- 2,915 Sq Ft Home
- 2 Fireplaces
- Wood Burning Stove
- Stone Fireplace
- Family Room
- Living Room
- Dining Room
- Attic Fan
- Home Security System
Kitchen
- Eat-In Kitchen
- Double Self-Cleaning Oven
- Cooktop
- Dishwasher
Flooring
- Wood
- Wall to Wall Carpet
- Vinyl
Bedrooms and Bathrooms
- 4 Bedrooms
- En-Suite Primary Bedroom
- En-Suite Bathroom
- Walk-in Shower
Laundry
- Laundry Room
- Laundry on main level
Finished Basement
- Basement Fills Entire Space Under The House
- Exterior Basement Entry
Eco-Friendly Details
- Energy-Efficient Appliances
Outdoor Features
- Deck
- Patio
Schools
- Pottstown Senior High School
Utilities
- Central Air
- Air Filtration System
- Heating System Uses Oil
- Hot Water Heating System
- 200+ Amp Service
- Oil Water Heater
- Cable TV Available
Community Details
- No Home Owners Association
Listing and Financial Details
- Tax Lot 091
- Assessor Parcel Number 16-00-19564-004
Ownership History
Purchase Details
Home Financials for this Owner
Home Financials are based on the most recent Mortgage that was taken out on this home.Purchase Details
Home Financials for this Owner
Home Financials are based on the most recent Mortgage that was taken out on this home.Purchase Details
Similar Homes in Pottstown, PA
Home Values in the Area
Average Home Value in this Area
Purchase History
| Date | Type | Sale Price | Title Company |
|---|---|---|---|
| Deed | $225,000 | None Available | |
| Deed | $210,000 | Penn Title Company | |
| Deed | -- | -- |
Mortgage History
| Date | Status | Loan Amount | Loan Type |
|---|---|---|---|
| Open | $215,000 | New Conventional | |
| Closed | $201,500 | New Conventional | |
| Closed | $200,000 | New Conventional | |
| Previous Owner | $208,500 | New Conventional | |
| Previous Owner | $210,000 | Seller Take Back | |
| Previous Owner | $200,000 | No Value Available |
Property History
| Date | Event | Price | Change | Sq Ft Price |
|---|---|---|---|---|
| 01/11/2019 01/11/19 | Sold | $225,000 | -4.2% | $77 / Sq Ft |
| 11/19/2018 11/19/18 | Pending | -- | -- | -- |
| 10/22/2018 10/22/18 | For Sale | $234,900 | +11.9% | $81 / Sq Ft |
| 03/20/2015 03/20/15 | Sold | $210,000 | -4.5% | $72 / Sq Ft |
| 02/24/2015 02/24/15 | Pending | -- | -- | -- |
| 09/22/2014 09/22/14 | Price Changed | $219,900 | -4.3% | $75 / Sq Ft |
| 08/21/2014 08/21/14 | Price Changed | $229,900 | -2.1% | $79 / Sq Ft |
| 08/13/2014 08/13/14 | Price Changed | $234,900 | -1.9% | $81 / Sq Ft |
| 06/12/2014 06/12/14 | For Sale | $239,500 | -- | $82 / Sq Ft |
Tax History Compared to Growth
Tax History
| Year | Tax Paid | Tax Assessment Tax Assessment Total Assessment is a certain percentage of the fair market value that is determined by local assessors to be the total taxable value of land and additions on the property. | Land | Improvement |
|---|---|---|---|---|
| 2024 | $6,807 | $110,920 | -- | -- |
| 2023 | $6,715 | $110,920 | $0 | $0 |
| 2022 | $6,680 | $110,920 | $0 | $0 |
| 2021 | $6,603 | $110,920 | $0 | $0 |
| 2020 | $6,488 | $110,920 | $0 | $0 |
| 2019 | $7,869 | $137,690 | $0 | $0 |
| 2018 | $5,594 | $137,690 | $0 | $0 |
| 2017 | $7,358 | $137,690 | $0 | $0 |
| 2016 | $7,305 | $137,690 | $0 | $0 |
| 2015 | $7,777 | $147,530 | $43,960 | $103,570 |
| 2014 | $7,777 | $147,530 | $43,960 | $103,570 |
Agents Affiliated with this Home
-
Kristen Weller

Seller's Agent in 2019
Kristen Weller
Legacy Real Estate Associates, LLC
(484) 794-9751
2 in this area
121 Total Sales
-
Robert Landis
R
Seller Co-Listing Agent in 2019
Robert Landis
Legacy Real Estate Associates, LLC
(610) 823-7986
1 in this area
88 Total Sales
-
J
Buyer's Agent in 2019
Jeffrey Snyder
RE/MAX
-
Daniel Schnovel

Seller's Agent in 2015
Daniel Schnovel
RE/MAX
(484) 363-0650
1 in this area
28 Total Sales
Map
Source: Bright MLS
MLS Number: 1002968568
APN: 16-00-19564-004
- 219 Master St
- 253 Master St
- 200 Maplewood Dr Unit CONDO 20
- 62 Green View Dr
- 279 Prospect St
- 1058 Farmington Ave
- 923 Farmington Ave
- 838 N Hanover St Unit 60
- 1533 Meadowview Dr
- 565 Master St
- 555 Mervine St
- 781 N Charlotte St
- 830 N Franklin St
- 783 N Evans St
- 1053 Terrace Ln
- 609 Woodland Dr
- 583 Virginia Ave
- 709 N Charlotte St
- 890 N Warren St
- 589 Wilson St
