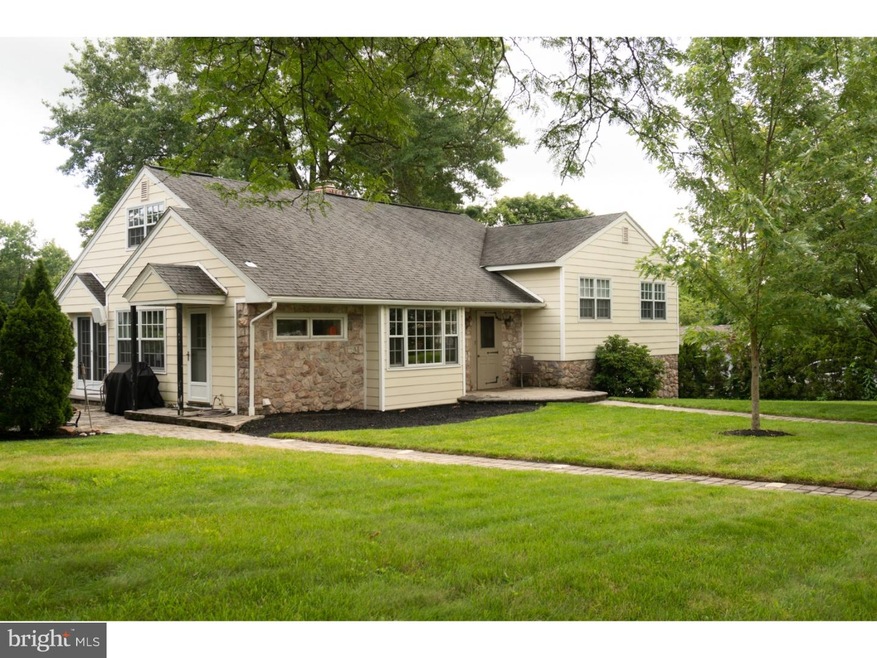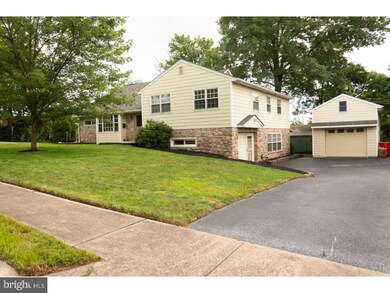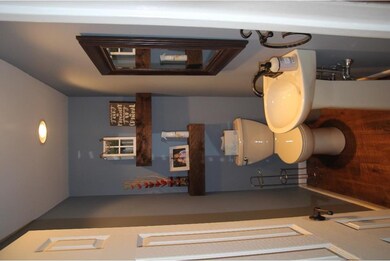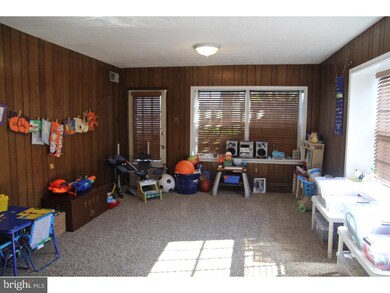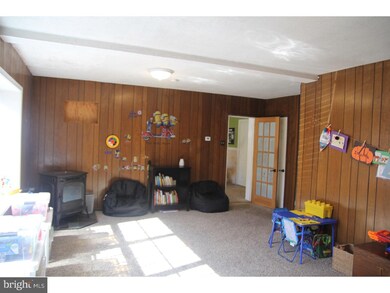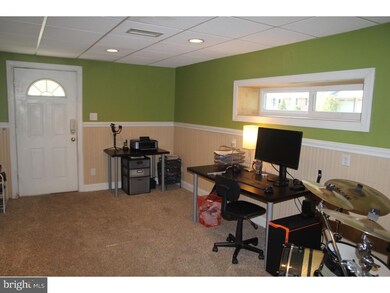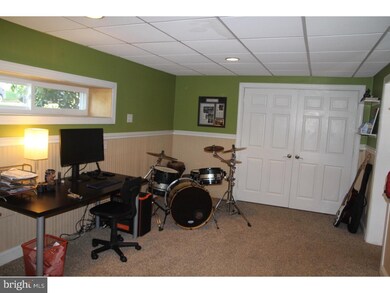
1036 Logan St Pottstown, PA 19464
North End NeighborhoodHighlights
- Wood Burning Stove
- Wood Flooring
- No HOA
- Traditional Architecture
- 1 Fireplace
- 1 Car Detached Garage
About This Home
As of January 2019Welcome to 1036 Logan Street. This beautiful stone split level has so much to offer. When you enter the home to the main floor you will find an open floor plan that is great for entertaining. The kitchen has ample storage and double wall ovens. The large great room with beautiful wood burning fire place is a focal point of the room. The additional dining room off of the great room is great for entertaining. The main floor is completed by the mud room/ laundry room that has an outdoor entrance. On the second floor offers the Master bedroom with a gorgeous updated master bath with a tile stall shower. There are two additional bedrooms and another updated hall bathroom. The bedrooms also have new carpet. The upper floor has an additional forth bedroom. This spacious home continues down to the lower level- you will love the large family room with a half bath. Off of the family room is a large office/den with an exterior entrance. This home also offers 4 zone heating and 2 zone AC with separate units. The home is also wired with a generator transfer switch. The outside of this home is beautiful and features a detached 1 car garage off of the driveway- the garage has a second story loft that offers plenty of storage. Don't miss out on seeing this beautiful home- Set up a showing today!
Last Agent to Sell the Property
Legacy Real Estate Associates, LLC License #RS322419 Listed on: 10/22/2018
Last Buyer's Agent
Jeffrey Snyder
RE/MAX Reliance
Home Details
Home Type
- Single Family
Year Built
- Built in 1954
Lot Details
- 0.32 Acre Lot
- Property is in good condition
- Property is zoned RLD
Parking
- 1 Car Detached Garage
- Parking Storage or Cabinetry
- Driveway
Home Design
- Traditional Architecture
- Split Level Home
- Vinyl Siding
Interior Spaces
- 2,915 Sq Ft Home
- 1 Fireplace
- Wood Burning Stove
- Family Room
- Living Room
- Dining Room
- Attic Fan
Kitchen
- Eat-In Kitchen
- Built-In Oven
Flooring
- Wood
- Wall to Wall Carpet
Bedrooms and Bathrooms
- 4 Bedrooms
- En-Suite Primary Bedroom
- En-Suite Bathroom
- Walk-in Shower
Laundry
- Laundry Room
- Laundry on main level
Basement
- Basement Fills Entire Space Under The House
- Exterior Basement Entry
Outdoor Features
- Patio
- Porch
Schools
- Pottstown Senior High School
Utilities
- Central Air
- Heating System Uses Oil
- Oil Water Heater
Community Details
- No Home Owners Association
Listing and Financial Details
- Tax Lot 091
- Assessor Parcel Number 16-00-19564-004
Ownership History
Purchase Details
Home Financials for this Owner
Home Financials are based on the most recent Mortgage that was taken out on this home.Purchase Details
Home Financials for this Owner
Home Financials are based on the most recent Mortgage that was taken out on this home.Purchase Details
Similar Homes in Pottstown, PA
Home Values in the Area
Average Home Value in this Area
Purchase History
| Date | Type | Sale Price | Title Company |
|---|---|---|---|
| Deed | $225,000 | None Available | |
| Deed | $210,000 | Penn Title Company | |
| Deed | -- | -- |
Mortgage History
| Date | Status | Loan Amount | Loan Type |
|---|---|---|---|
| Open | $215,000 | New Conventional | |
| Closed | $201,500 | New Conventional | |
| Closed | $200,000 | New Conventional | |
| Previous Owner | $208,500 | New Conventional | |
| Previous Owner | $210,000 | Seller Take Back | |
| Previous Owner | $200,000 | No Value Available |
Property History
| Date | Event | Price | Change | Sq Ft Price |
|---|---|---|---|---|
| 01/11/2019 01/11/19 | Sold | $225,000 | -4.2% | $77 / Sq Ft |
| 11/19/2018 11/19/18 | Pending | -- | -- | -- |
| 10/22/2018 10/22/18 | For Sale | $234,900 | +11.9% | $81 / Sq Ft |
| 03/20/2015 03/20/15 | Sold | $210,000 | -4.5% | $72 / Sq Ft |
| 02/24/2015 02/24/15 | Pending | -- | -- | -- |
| 09/22/2014 09/22/14 | Price Changed | $219,900 | -4.3% | $75 / Sq Ft |
| 08/21/2014 08/21/14 | Price Changed | $229,900 | -2.1% | $79 / Sq Ft |
| 08/13/2014 08/13/14 | Price Changed | $234,900 | -1.9% | $81 / Sq Ft |
| 06/12/2014 06/12/14 | For Sale | $239,500 | -- | $82 / Sq Ft |
Tax History Compared to Growth
Tax History
| Year | Tax Paid | Tax Assessment Tax Assessment Total Assessment is a certain percentage of the fair market value that is determined by local assessors to be the total taxable value of land and additions on the property. | Land | Improvement |
|---|---|---|---|---|
| 2024 | $6,807 | $110,920 | -- | -- |
| 2023 | $6,715 | $110,920 | $0 | $0 |
| 2022 | $6,680 | $110,920 | $0 | $0 |
| 2021 | $6,603 | $110,920 | $0 | $0 |
| 2020 | $6,488 | $110,920 | $0 | $0 |
| 2019 | $7,869 | $137,690 | $0 | $0 |
| 2018 | $5,594 | $137,690 | $0 | $0 |
| 2017 | $7,358 | $137,690 | $0 | $0 |
| 2016 | $7,305 | $137,690 | $0 | $0 |
| 2015 | $7,777 | $147,530 | $43,960 | $103,570 |
| 2014 | $7,777 | $147,530 | $43,960 | $103,570 |
Agents Affiliated with this Home
-
Kristen Weller

Seller's Agent in 2019
Kristen Weller
Legacy Real Estate Associates, LLC
(484) 794-9751
2 in this area
121 Total Sales
-
Robert Landis
R
Seller Co-Listing Agent in 2019
Robert Landis
Legacy Real Estate Associates, LLC
(610) 823-7986
1 in this area
88 Total Sales
-
J
Buyer's Agent in 2019
Jeffrey Snyder
RE/MAX
-
Daniel Schnovel

Seller's Agent in 2015
Daniel Schnovel
RE/MAX
(484) 363-0650
1 in this area
28 Total Sales
Map
Source: Bright MLS
MLS Number: 1009984442
APN: 16-00-19564-004
- 219 Master St
- 253 Master St
- 200 Maplewood Dr Unit CONDO 20
- 62 Green View Dr
- 279 Prospect St
- 1058 Farmington Ave
- 923 Farmington Ave
- 838 N Hanover St Unit 60
- 1533 Meadowview Dr
- 565 Master St
- 555 Mervine St
- 781 N Charlotte St
- 830 N Franklin St
- 783 N Evans St
- 1053 Terrace Ln
- 609 Woodland Dr
- 583 Virginia Ave
- 709 N Charlotte St
- 890 N Warren St
- 589 Wilson St
