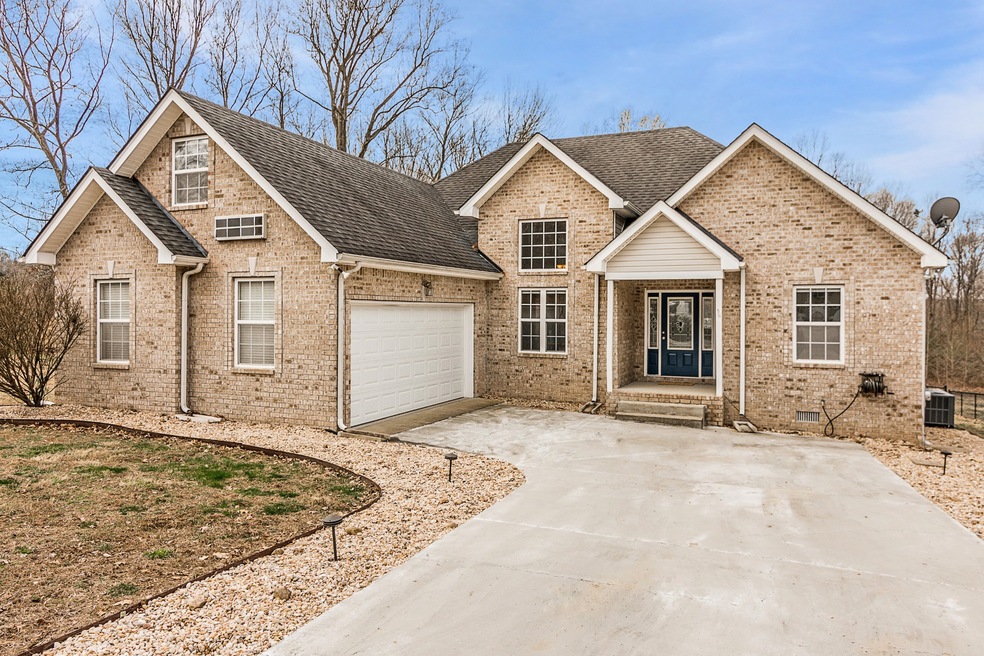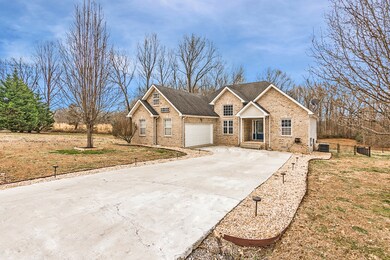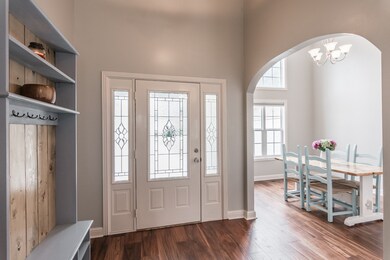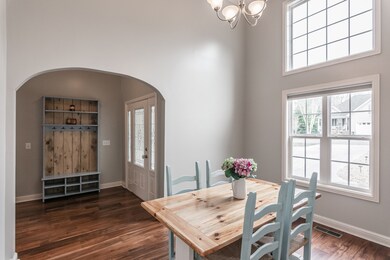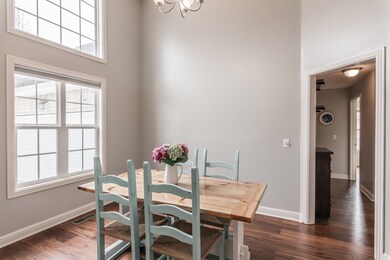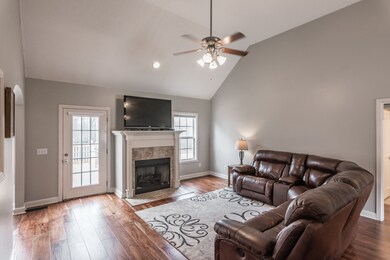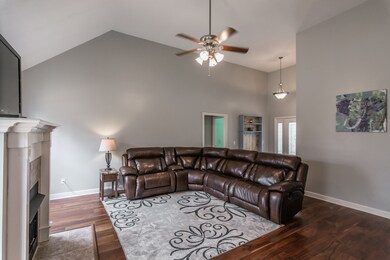
1036 Madalyn Way Portland, TN 37148
Estimated Value: $354,762 - $418,000
Highlights
- Deck
- Wood Flooring
- 2 Car Attached Garage
- Contemporary Architecture
- 1 Fireplace
- Walk-In Closet
About This Home
As of March 2020Beautiful home on 0.86 acres! Gorgeous wood flooring, soaring ceilings, fireplace w/gas logs, pretty kitchen w/white wooden cabinets, tile backsplash, concrete countertops & custom buffet! Split bedrooms for privacy. Inviting master suite w/tray ceiling, deck access, walk-in-closet. The master bath has dual vanities, walk-in shower w/seat, garden tub, & water closet. Both secondary bedrooms have extra large closets. You will love the 27x15 deck & fenced backyard.
Home Details
Home Type
- Single Family
Est. Annual Taxes
- $1,169
Year Built
- Built in 2006
Lot Details
- 0.86 Acre Lot
- Back Yard Fenced
Parking
- 2 Car Attached Garage
- 4 Open Parking Spaces
- Garage Door Opener
- Driveway
Home Design
- Contemporary Architecture
- Brick Exterior Construction
- Shingle Roof
Interior Spaces
- 1,867 Sq Ft Home
- Property has 1 Level
- Ceiling Fan
- 1 Fireplace
- Interior Storage Closet
- Crawl Space
Kitchen
- Microwave
- Dishwasher
Flooring
- Wood
- Carpet
- Vinyl
Bedrooms and Bathrooms
- 3 Main Level Bedrooms
- Walk-In Closet
- 2 Full Bathrooms
Outdoor Features
- Deck
- Outdoor Storage
Schools
- Clyde Riggs Elementary School
- Portland East Middle School
- Portland High School
Utilities
- Cooling Available
- Central Heating
- Septic Tank
Community Details
- Kaity Brooke Est Ph 3 Subdivision
Listing and Financial Details
- Assessor Parcel Number 083052C C 01900 00014052F
Ownership History
Purchase Details
Home Financials for this Owner
Home Financials are based on the most recent Mortgage that was taken out on this home.Purchase Details
Home Financials for this Owner
Home Financials are based on the most recent Mortgage that was taken out on this home.Purchase Details
Home Financials for this Owner
Home Financials are based on the most recent Mortgage that was taken out on this home.Purchase Details
Home Financials for this Owner
Home Financials are based on the most recent Mortgage that was taken out on this home.Purchase Details
Home Financials for this Owner
Home Financials are based on the most recent Mortgage that was taken out on this home.Similar Homes in Portland, TN
Home Values in the Area
Average Home Value in this Area
Purchase History
| Date | Buyer | Sale Price | Title Company |
|---|---|---|---|
| Leblanc Daniel | $245,000 | None Available | |
| Edlebeck Mark | $184,900 | Warranty Title Insurance Com | |
| Fann Brian D | -- | None Available | |
| Fann Brian D | $172,000 | None Available | |
| Williams Sherman Daniel | $21,900 | None Available |
Mortgage History
| Date | Status | Borrower | Loan Amount |
|---|---|---|---|
| Previous Owner | Edlebeck Mark | $175,655 | |
| Previous Owner | Fann Brian D | $155,831 | |
| Previous Owner | Fann Brian D | $169,342 | |
| Previous Owner | Williams Sherman Daniel | $120,700 |
Property History
| Date | Event | Price | Change | Sq Ft Price |
|---|---|---|---|---|
| 03/12/2020 03/12/20 | Sold | $245,000 | -2.0% | $131 / Sq Ft |
| 02/21/2020 02/21/20 | Pending | -- | -- | -- |
| 02/19/2020 02/19/20 | For Sale | $250,000 | +35.2% | $134 / Sq Ft |
| 02/27/2018 02/27/18 | Off Market | $184,900 | -- | -- |
| 02/27/2018 02/27/18 | Pending | -- | -- | -- |
| 01/23/2018 01/23/18 | For Sale | $89,900 | -51.4% | $48 / Sq Ft |
| 10/02/2015 10/02/15 | Sold | $184,900 | -- | $99 / Sq Ft |
Tax History Compared to Growth
Tax History
| Year | Tax Paid | Tax Assessment Tax Assessment Total Assessment is a certain percentage of the fair market value that is determined by local assessors to be the total taxable value of land and additions on the property. | Land | Improvement |
|---|---|---|---|---|
| 2024 | $1,255 | $88,350 | $18,750 | $69,600 |
| 2023 | $1,164 | $51,700 | $6,250 | $45,450 |
| 2022 | $1,169 | $51,700 | $6,250 | $45,450 |
| 2021 | $1,169 | $51,700 | $6,250 | $45,450 |
| 2020 | $1,169 | $51,700 | $6,250 | $45,450 |
| 2019 | $1,169 | $0 | $0 | $0 |
| 2018 | $928 | $0 | $0 | $0 |
| 2017 | $928 | $0 | $0 | $0 |
| 2016 | $928 | $0 | $0 | $0 |
| 2015 | -- | $0 | $0 | $0 |
| 2014 | -- | $0 | $0 | $0 |
Agents Affiliated with this Home
-
Julie Gurel

Seller's Agent in 2020
Julie Gurel
Benchmark Realty, LLC
(434) 944-7421
2 in this area
15 Total Sales
-
Angela Neely

Seller Co-Listing Agent in 2020
Angela Neely
Benchmark Realty, LLC
(615) 678-9450
8 in this area
73 Total Sales
-
Kassie George

Buyer's Agent in 2020
Kassie George
simpliHOM
(615) 419-7009
7 in this area
41 Total Sales
-
Daniel Williams

Seller's Agent in 2015
Daniel Williams
Cope Associates Realty & Auction, LLC
(615) 812-3091
29 Total Sales
-
Bob Murphy
B
Seller Co-Listing Agent in 2015
Bob Murphy
Cope Associates Realty & Auction, LLC
(615) 879-4802
29 Total Sales
Map
Source: Realtracs
MLS Number: 2124297
APN: 052C-C-019.00
- 1009 Madalyn Way
- 1005 Chris Dr
- 1036 Kaity Brooke Dr
- 411 Willow Lake Dr
- 1038 Phillip Dr
- 1315 Academy Rd
- 1311 Academy Rd
- 1816 Old Gallatin Rd
- 1790 Old Gallatin Rd
- 1792 Old Gallatin Rd
- 800 Butler Rd
- 1047 Fort Hill
- 120 E Boiling Springs Rd
- 936 S Broadway St
- 249 N Centerpoint Rd
- 334 N Centerpoint Rd
- 118 E Biggs Rd
- 330 N Centerpoint Rd
- 150C Dogwood Springs Dr
- 140 Burke Ln
- 1036 Madalyn Way
- 1032 Madalyn Way
- 1030 Madalyn Way
- 1033 Madalyn Way
- 1031 Madalyn Way
- 1028 Madalyn Way
- 1029 Madalyn Way
- 1035 Madalyn Way
- 1027 Madalyn Way
- 1026 Madalyn Way
- 1025 Madalyn Way
- 1024 Madalyn Way
- 1023 Madalyn Way
- 1022 Madalyn Way
- 1022 Chris Dr
- 1026 Chris Dr
- 1024 Chris Dr
- 1020 Madalyn Way
- 1019 Madalyn Way
- 1020 Chris Dr
