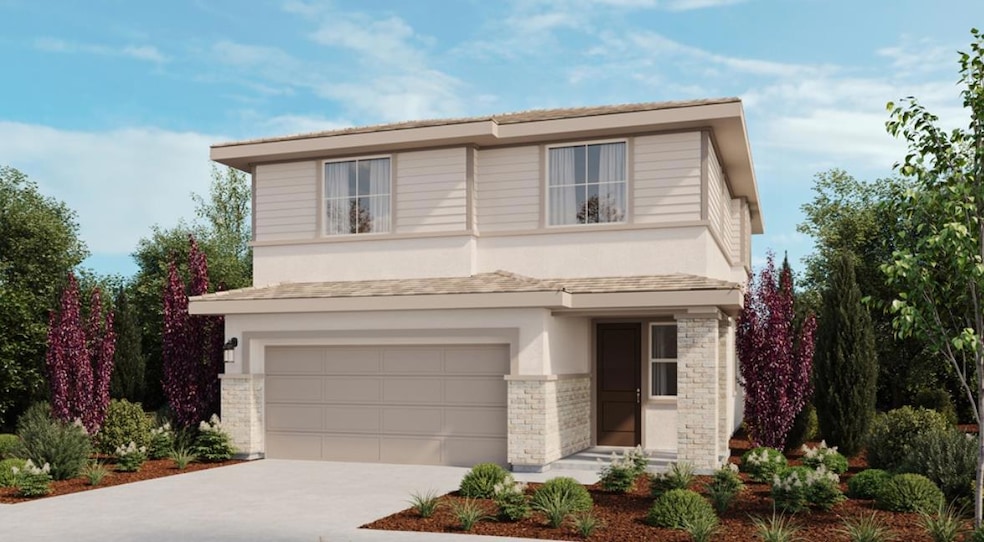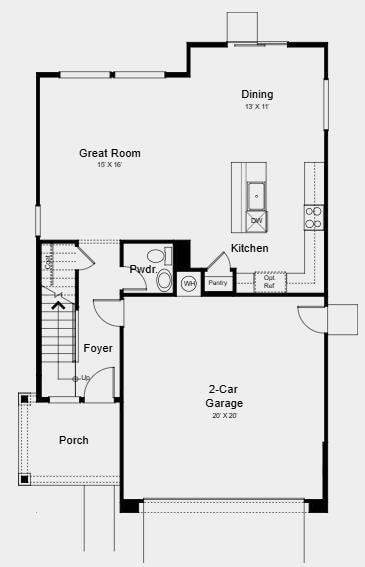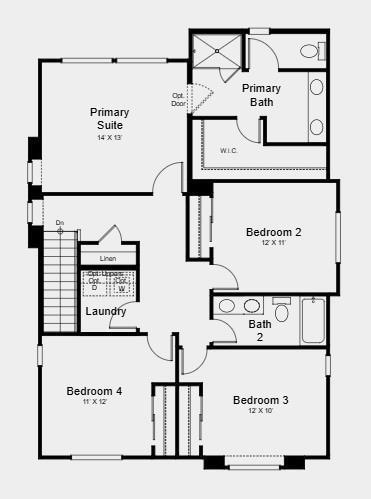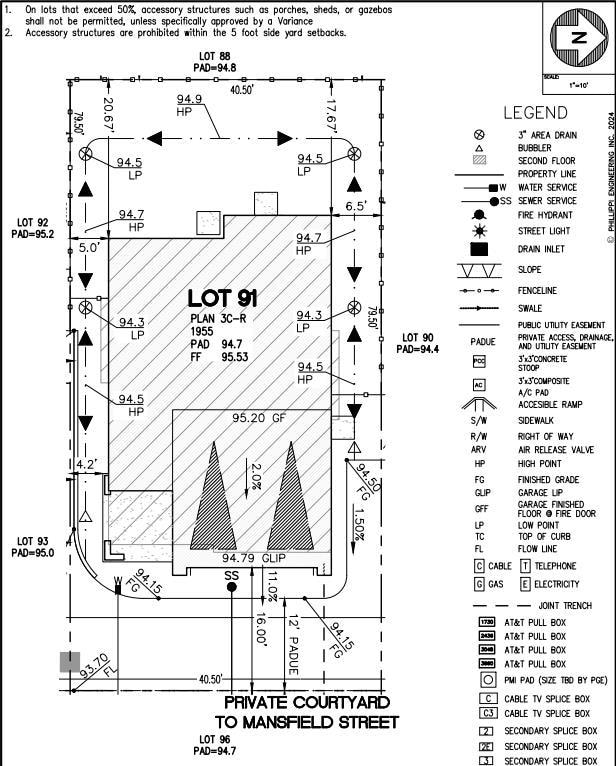1036 Mansfield St Vacaville, CA 95687
Estimated payment $4,047/month
Highlights
- Craftsman Architecture
- Great Room
- Open to Family Room
- Vanden High School Rated A-
- Quartz Countertops
- 2 Car Attached Garage
About This Home
New Construction - November Completion! Built by Taylor Morrison, America's Most Trusted Homebuilder. Welcome to the Rockrose at 1036 Mansfield Street in The Pointe! The first floor welcomes you with an inviting foyer that flows into the great room, dining area, and modern kitchen, creating the perfect space for connection. A large covered porch offers a relaxing spot to unwind or entertain. Upstairs, the primary suite is a serene retreat with a spa-like bathroom featuring a dual-sink vanity, walk-in shower, and stylish finishes, plus a spacious walk-in closet. Three secondary bedrooms share a full bath, and a centrally located laundry room adds convenience. Beyond your home, explore lush parks, historic adobes, art festivals, and family-friendly events like pancake breakfasts and ice-skating lessons. Your community includes a National Wildlife Federation-certified Butterfly Garden, where native milkweed and flowers create a sanctuary for monarch butterflies. Ideally located midway between Sacramento and the Bay Area and just three miles from I-80, adventurous day trips are always close, and students attend schools in the Travis Unified School District. MLS#ML82018218
Home Details
Home Type
- Single Family
Year Built
- Built in 2025 | Under Construction
Lot Details
- 3,219 Sq Ft Lot
- North Facing Home
- Fenced
- Grass Covered Lot
- Back Yard
HOA Fees
- $112 Monthly HOA Fees
Parking
- 2 Car Attached Garage
Home Design
- Home is estimated to be completed on 11/30/25
- Craftsman Architecture
- Slab Foundation
- Tile Roof
Interior Spaces
- 1,955 Sq Ft Home
- 2-Story Property
- Great Room
- Family or Dining Combination
Kitchen
- Open to Family Room
- Electric Oven
- Electric Cooktop
- Range Hood
- Microwave
- Plumbed For Ice Maker
- Dishwasher
- Kitchen Island
- Quartz Countertops
Flooring
- Carpet
- Tile
Bedrooms and Bathrooms
- 4 Bedrooms
- Walk-In Closet
- Bathroom on Main Level
- Bathtub with Shower
- Walk-in Shower
Laundry
- Laundry Room
- Laundry on upper level
- Electric Dryer Hookup
Utilities
- Forced Air Heating and Cooling System
Listing and Financial Details
- Assessor Parcel Number NA1036MansfieldStreet
Community Details
Overview
- Association fees include landscaping / gardening, maintenance - common area
- The Pointe HOA
- Built by The Pointe
Recreation
- Community Playground
Map
Home Values in the Area
Average Home Value in this Area
Property History
| Date | Event | Price | List to Sale | Price per Sq Ft | Prior Sale |
|---|---|---|---|---|---|
| 11/10/2025 11/10/25 | Sold | $626,530 | 0.0% | $320 / Sq Ft | View Prior Sale |
| 11/05/2025 11/05/25 | Off Market | $626,530 | -- | -- | |
| 10/02/2025 10/02/25 | Price Changed | $626,530 | -1.4% | $320 / Sq Ft | |
| 08/23/2025 08/23/25 | Price Changed | $635,630 | -0.3% | $325 / Sq Ft | |
| 08/17/2025 08/17/25 | For Sale | $637,630 | -- | $326 / Sq Ft |
Source: MLSListings
MLS Number: ML82018218
- 1030 Mansfield St
- 1024 Mansfield St
- 1018 Mansfield St
- 1012 Mansfield St
- 1042 Mansfield St
- 839 Telford Dr
- 845 Telford Dr
- Alderwood Plan at The Pointe
- Rowan Plan at The Pointe
- 6001 Utopia Ct
- 674 Shefford Dr
- 680 Shefford Dr
- 832 Telford Dr
- 844 Telford Dr
- 838 Telford Dr
- 2367 Newcastle Dr
- 687 Shefford Dr
- 2390 Newcastle Dr
- Plan 1963 at Sweetbay at Magnolia Park
- Plan 2532 at Sweetbay at Magnolia Park




