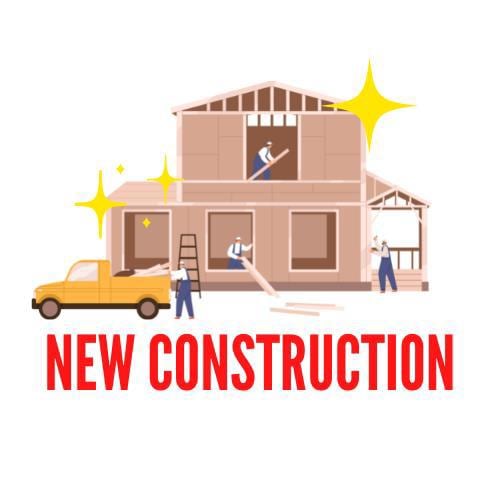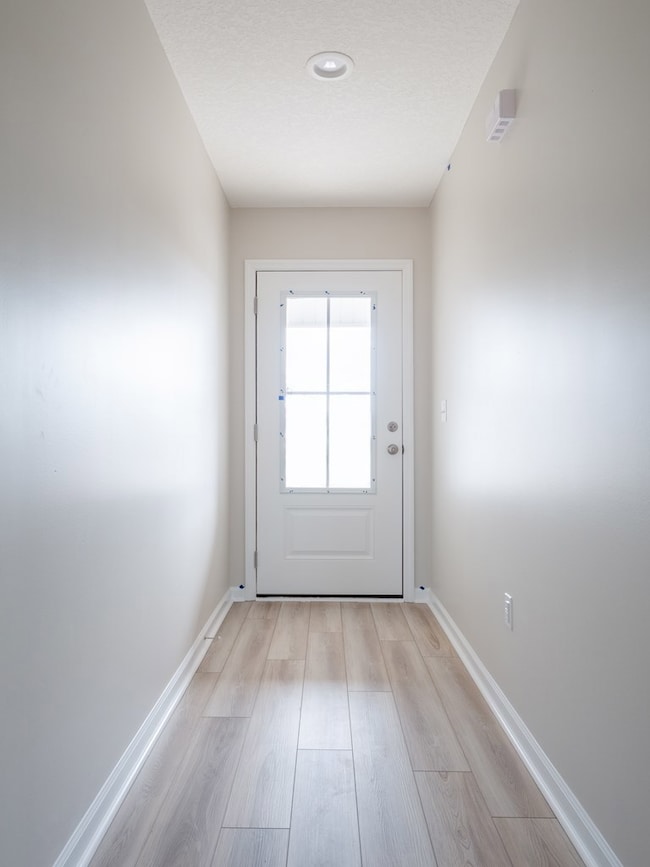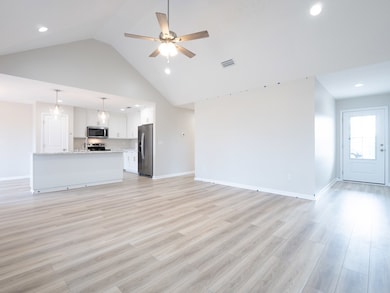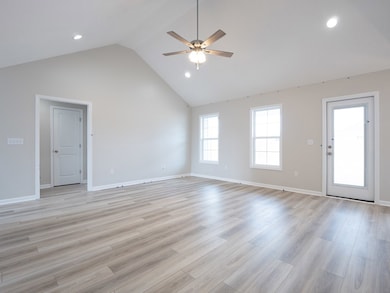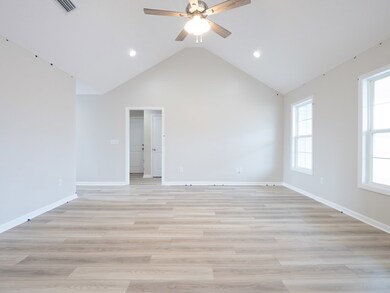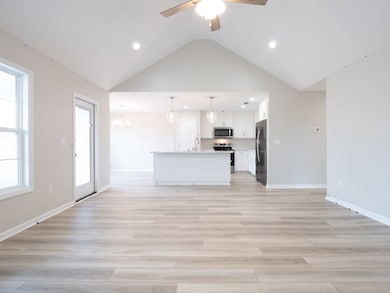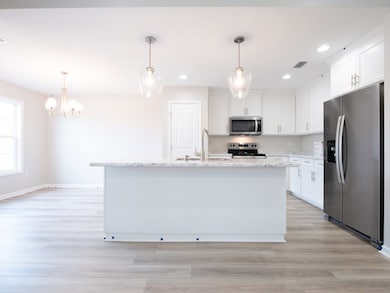
1036 Mary Nell Crt Valdosta, GA
Estimated payment $1,586/month
Highlights
- New Construction
- No HOA
- Double Pane Windows
- Clyattville Elementary School Rated A
- Rear Porch
- Cooling Available
About This Home
BRAND NEW CONSTRUCTION HOME TO BE COMPLETED by Sept. 2025. This OPEN/SPLIT Floor Plan will Feature CUSTOM CABINETS throughout with a BEAUTIFUL VAULTED CEILING in the SPACIOUS LIVING AREA which YOU & YOUR FAMILY will ABSOLUTELY LOVE and a TREY CEILING in the Master BR. The MASTER SUITE will come with 2 WALK-IN Closets, Double Vanities, SEPARATE TUB and SHOWER. This BEAUTIFUL KITCHEN will come COMPLETE with plenty of CUSTOM CABINETS and ALL APPLIANCES (Electric Stove, Microwave Dishwasher & REFRIGERATOR). There will be PLENTY of SPACE in the other 3 BEDROOM'S and FULL BATHROOM with SHOWER/TUB Combo. This Open Floor Plan will be Great for your Family and ENTERTAINING . It is Time to move to the QUIET/COUNTRY Living in Quarterman Estates PHASE 5 CONVENIENTLY located between Valdosta & Lake Park Georgia. PUT a CONTRACT on it TODAY while you have time to CHOOSE Your own COLORS and FLOORING !!! Listing agent is the Spouse of the Seller. Estimated Completion Date is Sept. 2025. CALL TODAY for NEW CONSTRUCTION UNDER 250K !!!! BUILDER WARRANTY, TERMITE BONDED , ALL KITCHEN APPLIANCES and BLINDS making this BEAUTIFUL NEW CONSTRUCTION HOME COMPLETE !! CALL TODAY for more INFORMATION.!! NOTE: Pictures Below are of a Similar Home recently Built in the Subdivision.
Listing Agent
THE HERNDON COMPANY Brokerage Phone: 2292441992 License #299637 Listed on: 04/22/2025
Home Details
Home Type
- Single Family
Est. Annual Taxes
- $2,400
Year Built
- Built in 2025 | New Construction
Lot Details
- 9,975 Sq Ft Lot
- Sprinkler System
- Property is zoned R-10
Parking
- 2 Car Garage
- Garage Door Opener
Home Design
- Slab Foundation
- Architectural Shingle Roof
- Vinyl Siding
Interior Spaces
- 1,573 Sq Ft Home
- 1-Story Property
- Ceiling Fan
- Double Pane Windows
- Blinds
- Termite Clearance
- Laundry Room
Kitchen
- Electric Range
- Microwave
- Dishwasher
Flooring
- Carpet
- Concrete
- Tile
- Luxury Vinyl Tile
Bedrooms and Bathrooms
- 4 Bedrooms
- 2 Full Bathrooms
Outdoor Features
- Open Patio
- Rear Porch
Utilities
- Cooling Available
- Heat Pump System
Community Details
- No Home Owners Association
- Quarterman Estates Subdivision
- The community has rules related to deed restrictions
Listing and Financial Details
- Home warranty included in the sale of the property
Map
Home Values in the Area
Average Home Value in this Area
Property History
| Date | Event | Price | Change | Sq Ft Price |
|---|---|---|---|---|
| 04/22/2025 04/22/25 | Pending | -- | -- | -- |
| 04/22/2025 04/22/25 | For Sale | $249,900 | -- | $159 / Sq Ft |
Similar Homes in Valdosta, GA
Source: South Georgia MLS
MLS Number: 144643
- 1036 Mary Nell Crt
- 1012 Mary Nell Crt
- 1037 Mary Nell Ct
- 1023 Mary Nell Crt
- 4452 White Water Rd
- 4359 Beaver Run Rd
- 4566 Caleb Creek Dr
- 4285 White Water Rd
- 4040 Woodtrail Dr
- 4036 Woodtrail Dr
- 4032 Woodtrail Dr
- 4134 Pine Mill Dr
- 0 Johnson Rd S
- . Johnson Rd S
- 4165 Johnson Rd S
- 4961 Bentwood Ct
- 4569 Firestone Ln
- 4575 Firestone Ln
- 4572 Torree Pines Ln
- 4639 Castle Pines Ln
