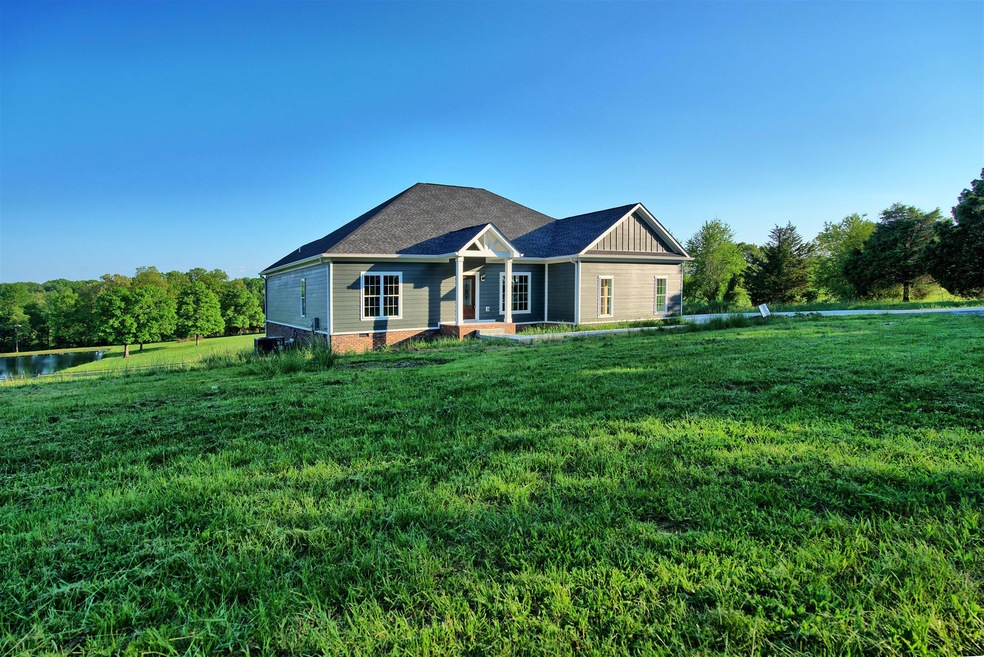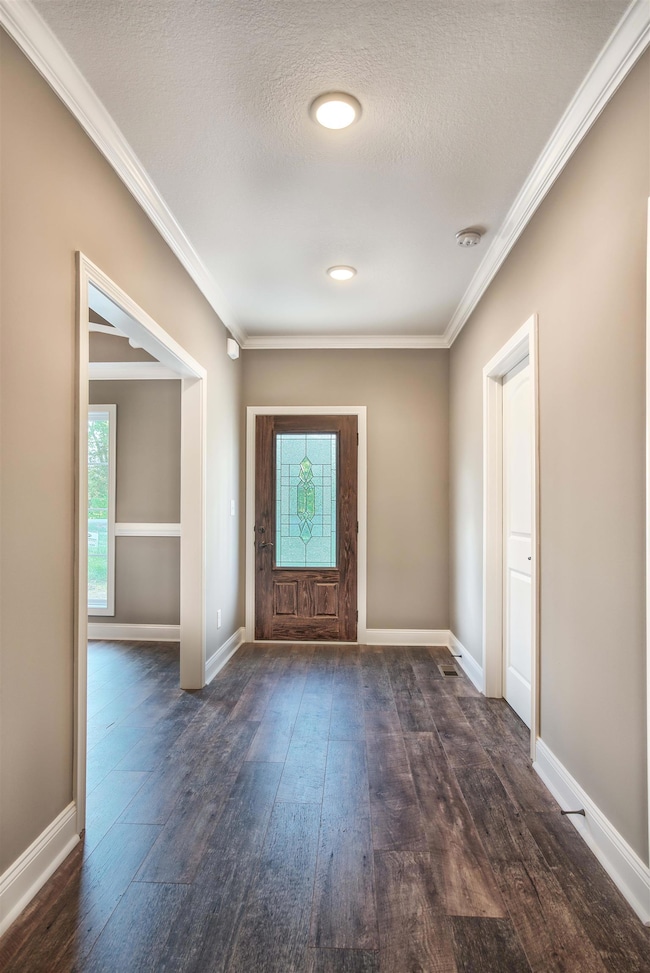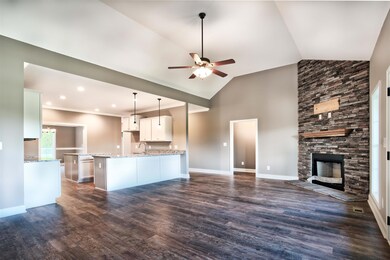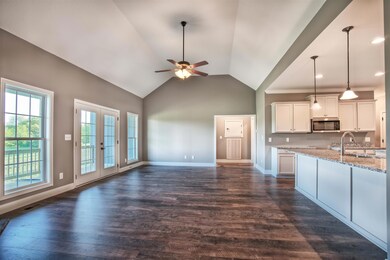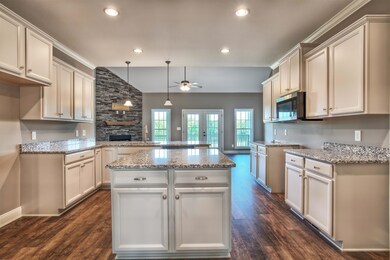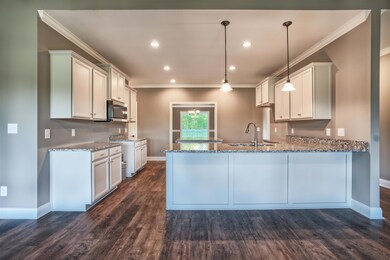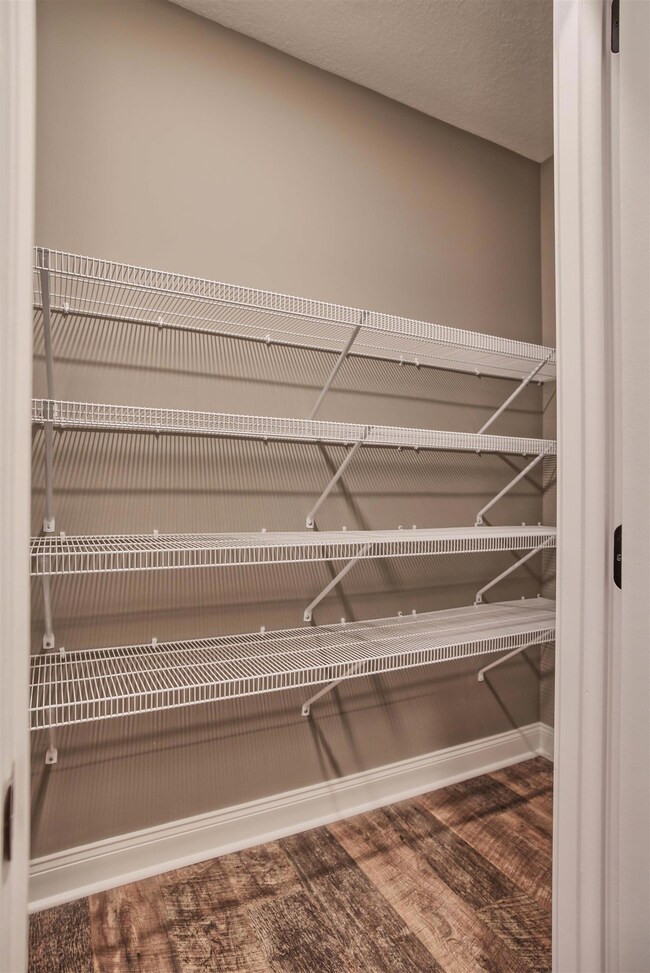
Highlights
- 1.09 Acre Lot
- 1 Fireplace
- Covered Deck
- Wood Flooring
- Separate Formal Living Room
- Walk-In Closet
About This Home
As of April 2024Gorgeous 4 Bed/2.5 Bath Ranch Home with Granite Counter Tops throughout and a Breathtaking View off the Covered Back Deck on an Acre lot near the Montgomery Bell State Park!
Last Agent to Sell the Property
Concord Realty License #322935 Listed on: 05/05/2018
Home Details
Home Type
- Single Family
Est. Annual Taxes
- $114
Year Built
- Built in 2018
Parking
- 2 Car Garage
- Garage Door Opener
- Driveway
Home Design
- Frame Construction
- Vinyl Siding
Interior Spaces
- 2,500 Sq Ft Home
- Property has 1 Level
- Ceiling Fan
- 1 Fireplace
- Separate Formal Living Room
- Interior Storage Closet
- Crawl Space
- Fire and Smoke Detector
Kitchen
- Microwave
- Dishwasher
- Disposal
Flooring
- Wood
- Carpet
- Tile
Bedrooms and Bathrooms
- 4 Main Level Bedrooms
- Walk-In Closet
Schools
- Dickson Elementary School
- Dickson Middle School
- Dickson County High School
Utilities
- Cooling Available
- Central Heating
- Septic Tank
Additional Features
- Covered Deck
- 1.09 Acre Lot
Community Details
- Ethridge Estates Sub Subdivision
Listing and Financial Details
- Tax Lot 1
- Assessor Parcel Number 101 03307 000
Ownership History
Purchase Details
Home Financials for this Owner
Home Financials are based on the most recent Mortgage that was taken out on this home.Purchase Details
Home Financials for this Owner
Home Financials are based on the most recent Mortgage that was taken out on this home.Purchase Details
Purchase Details
Purchase Details
Purchase Details
Purchase Details
Similar Homes in Burns, TN
Home Values in the Area
Average Home Value in this Area
Purchase History
| Date | Type | Sale Price | Title Company |
|---|---|---|---|
| Warranty Deed | $720,000 | None Listed On Document | |
| Warranty Deed | $350,000 | -- | |
| Warranty Deed | $39,000 | -- | |
| Warranty Deed | $36,000 | -- | |
| Warranty Deed | $34,000 | -- | |
| Warranty Deed | $300,000 | -- | |
| Deed | -- | -- |
Mortgage History
| Date | Status | Loan Amount | Loan Type |
|---|---|---|---|
| Open | $170,000 | New Conventional | |
| Previous Owner | $377,300 | Future Advance Clause Open End Mortgage | |
| Previous Owner | $360,000 | New Conventional |
Property History
| Date | Event | Price | Change | Sq Ft Price |
|---|---|---|---|---|
| 04/25/2024 04/25/24 | Sold | $720,000 | -0.7% | $288 / Sq Ft |
| 03/06/2024 03/06/24 | Pending | -- | -- | -- |
| 01/05/2024 01/05/24 | Price Changed | $725,000 | -1.4% | $290 / Sq Ft |
| 12/13/2023 12/13/23 | For Sale | $735,000 | +110.0% | $294 / Sq Ft |
| 11/19/2020 11/19/20 | Off Market | $350,000 | -- | -- |
| 08/14/2018 08/14/18 | Sold | $350,000 | -- | $140 / Sq Ft |
Tax History Compared to Growth
Tax History
| Year | Tax Paid | Tax Assessment Tax Assessment Total Assessment is a certain percentage of the fair market value that is determined by local assessors to be the total taxable value of land and additions on the property. | Land | Improvement |
|---|---|---|---|---|
| 2024 | $2,366 | $140,025 | $18,250 | $121,775 |
| 2023 | $2,249 | $95,700 | $8,125 | $87,575 |
| 2022 | $2,249 | $95,700 | $8,125 | $87,575 |
| 2021 | $2,249 | $95,700 | $8,125 | $87,575 |
| 2020 | $2,249 | $95,700 | $8,125 | $87,575 |
| 2019 | $2,249 | $95,700 | $8,125 | $87,575 |
| 2018 | $852 | $31,550 | $4,200 | $27,350 |
| 2017 | $113 | $4,200 | $4,200 | $0 |
| 2016 | $113 | $4,200 | $4,200 | $0 |
| 2015 | $122 | $4,200 | $4,200 | $0 |
| 2014 | -- | $5,475 | $5,475 | $0 |
Agents Affiliated with this Home
-
Kelsey Dotson

Seller's Agent in 2024
Kelsey Dotson
Middle Tennessee Dreams Realty
6 in this area
9 Total Sales
-
Grant Cochran

Buyer's Agent in 2024
Grant Cochran
Realty Executives Hometown Living
(615) 426-4324
17 in this area
23 Total Sales
-
Richard Garrett

Seller's Agent in 2018
Richard Garrett
Concord Realty
(931) 378-0500
317 Total Sales
-
LaQuvia Garrett
L
Seller Co-Listing Agent in 2018
LaQuvia Garrett
Concord Realty
249 Total Sales
-
Beckie Evans

Buyer's Agent in 2018
Beckie Evans
Zeitlin Sotheby's International Realty
(662) 825-3545
2 in this area
36 Total Sales
Map
Source: Realtracs
MLS Number: 1927388
APN: 101-033.07
- 1204 Corlew Dr
- 1209 Corlew Dr
- 1 Myatt Loop
- 1274 Ridgecrest Dr
- 1053 Hall Cemetery Rd
- 1222 Rock Church Rd
- 1026 Highland Dr
- 548 Buddy Rd
- 2008 Oldham Terrace
- 973 Hall Cemetery Rd
- 115 Rae Ln
- 0 Jones Creek 4 Custom Home Lots
- 0 Jones Creek Rd Unit RTC2694192
- 0 Jones Creek Rd Unit RTC2694033
- 101 Brookstone Dr
- 1032 Gordon Cir
- 0 Treemont Dr Unit RTC2792107
- 311 Broadview Dr
- 203 Grandview Dr
- 1017 Preston Dr
