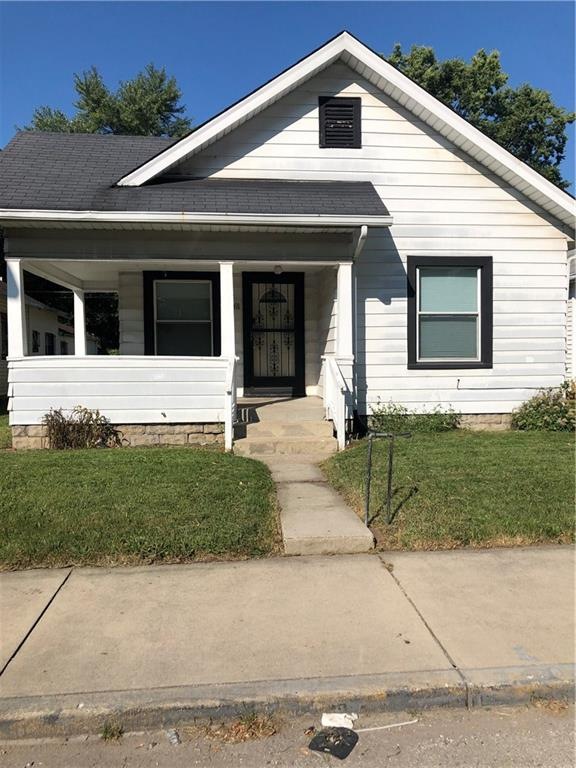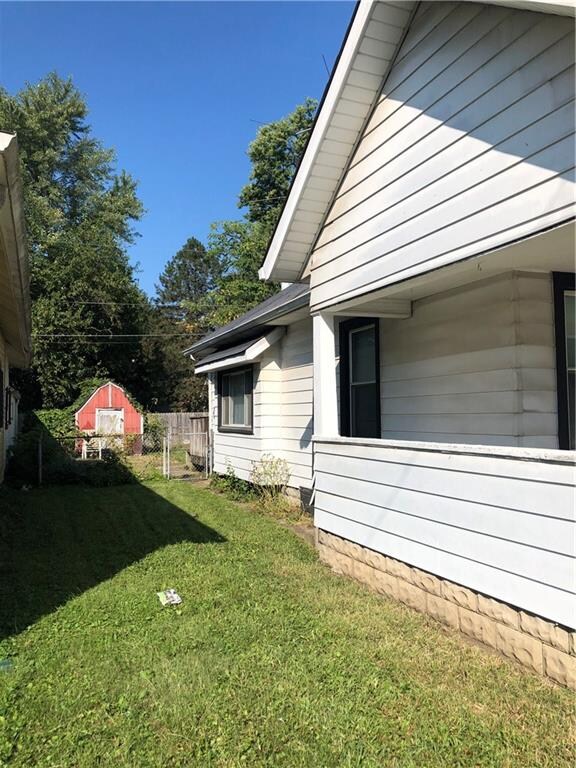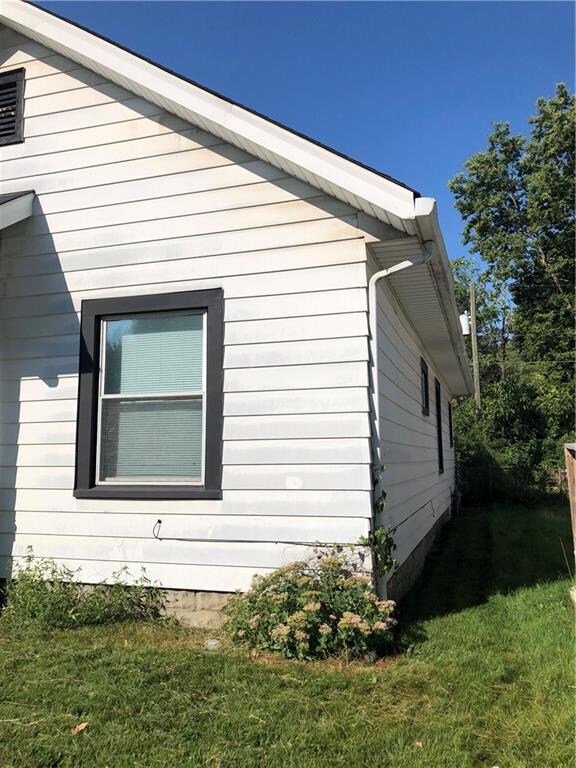
1036 N Belleview Place Indianapolis, IN 46222
Haughville NeighborhoodHighlights
- 1-Story Property
- Forced Air Heating and Cooling System
- Family or Dining Combination
About This Home
As of January 2024Investor Alert!!! Come see this 2 bedroom, 1 bathroom home with a large 2 car garage (currently a storage unit) located in the upcoming River West area just minutes away from golf course, parks and zoo.
Tenant lease ends March 2020.
Last Agent to Sell the Property
AMR Real Estate LLC License #RB18001552 Listed on: 09/23/2019
Last Buyer's Agent
Christopher Cupp
Acup Team, LLC
Home Details
Home Type
- Single Family
Est. Annual Taxes
- $632
Year Built
- Built in 1920
Lot Details
- 3,833 Sq Ft Lot
Home Design
- Block Foundation
- Aluminum Siding
Interior Spaces
- 2,868 Sq Ft Home
- 1-Story Property
- Family or Dining Combination
- Attic Access Panel
- Gas Cooktop
- Unfinished Basement
Bedrooms and Bathrooms
- 2 Bedrooms
- 1 Full Bathroom
Utilities
- Forced Air Heating and Cooling System
- Heating System Uses Gas
- Gas Water Heater
Community Details
- A V Browns West 10Th St Subdivision
Listing and Financial Details
- Tenant pays for insurance, all utilities
- The owner pays for water
- Assessor Parcel Number 490633116049000901
Ownership History
Purchase Details
Home Financials for this Owner
Home Financials are based on the most recent Mortgage that was taken out on this home.Purchase Details
Purchase Details
Home Financials for this Owner
Home Financials are based on the most recent Mortgage that was taken out on this home.Purchase Details
Purchase Details
Similar Homes in Indianapolis, IN
Home Values in the Area
Average Home Value in this Area
Purchase History
| Date | Type | Sale Price | Title Company |
|---|---|---|---|
| Warranty Deed | $154,800 | None Listed On Document | |
| Warranty Deed | $70,000 | Investors Title | |
| Warranty Deed | $44,000 | Chicago Title Company, Llc | |
| Quit Claim Deed | -- | None Available | |
| Quit Claim Deed | -- | None Available |
Mortgage History
| Date | Status | Loan Amount | Loan Type |
|---|---|---|---|
| Open | $151,995 | FHA |
Property History
| Date | Event | Price | Change | Sq Ft Price |
|---|---|---|---|---|
| 01/22/2024 01/22/24 | Sold | $154,800 | 0.0% | $108 / Sq Ft |
| 12/22/2023 12/22/23 | Pending | -- | -- | -- |
| 10/31/2023 10/31/23 | Price Changed | $154,800 | -0.1% | $108 / Sq Ft |
| 10/16/2023 10/16/23 | For Sale | $154,900 | 0.0% | $108 / Sq Ft |
| 10/01/2023 10/01/23 | Pending | -- | -- | -- |
| 09/25/2023 09/25/23 | Price Changed | $154,900 | -0.1% | $108 / Sq Ft |
| 09/07/2023 09/07/23 | For Sale | $155,000 | +252.3% | $108 / Sq Ft |
| 02/07/2020 02/07/20 | Sold | $44,000 | -12.0% | $15 / Sq Ft |
| 01/21/2020 01/21/20 | Pending | -- | -- | -- |
| 01/09/2020 01/09/20 | Price Changed | $50,000 | -3.8% | $17 / Sq Ft |
| 10/28/2019 10/28/19 | Price Changed | $52,000 | -7.1% | $18 / Sq Ft |
| 10/07/2019 10/07/19 | Price Changed | $56,000 | -10.4% | $20 / Sq Ft |
| 09/23/2019 09/23/19 | For Sale | $62,500 | -- | $22 / Sq Ft |
Tax History Compared to Growth
Tax History
| Year | Tax Paid | Tax Assessment Tax Assessment Total Assessment is a certain percentage of the fair market value that is determined by local assessors to be the total taxable value of land and additions on the property. | Land | Improvement |
|---|---|---|---|---|
| 2024 | $2,128 | $86,300 | $2,900 | $83,400 |
| 2023 | $2,128 | $85,800 | $2,900 | $82,900 |
| 2022 | $1,939 | $78,300 | $2,900 | $75,400 |
| 2021 | $1,467 | $59,700 | $2,900 | $56,800 |
| 2020 | $752 | $28,800 | $2,900 | $25,900 |
| 2019 | $763 | $28,800 | $2,900 | $25,900 |
| 2018 | $711 | $26,400 | $2,900 | $23,500 |
| 2017 | $633 | $26,100 | $2,900 | $23,200 |
| 2016 | $569 | $23,700 | $2,900 | $20,800 |
| 2014 | $487 | $22,400 | $2,900 | $19,500 |
| 2013 | $537 | $21,500 | $2,900 | $18,600 |
Agents Affiliated with this Home
-
Terry Gerstner

Seller's Agent in 2024
Terry Gerstner
F.C. Tucker Company
(317) 741-1027
4 in this area
41 Total Sales
-

Buyer's Agent in 2024
Josh Neuman
@properties
(317) 698-8459
1 in this area
146 Total Sales
-
Justin Wade

Seller's Agent in 2020
Justin Wade
AMR Real Estate LLC
(317) 358-7049
115 Total Sales
-

Buyer's Agent in 2020
Christopher Cupp
Acup Team, LLC
(317) 999-7214
83 Total Sales
Map
Source: MIBOR Broker Listing Cooperative®
MLS Number: MBR21667955
APN: 49-06-33-116-049.000-901
- 1052 N Mount St
- 1114 N Mount St
- 1058 N Holmes Ave
- 1049 N Tremont St
- 1150 N Belleview Place
- 1154 N Belleview Place
- 1128 N Holmes Ave
- 1105 Winfield Ave
- 1148 N Pershing Ave
- 1216 N Holmes Ave
- 1014 N Sheffield Ave
- 1106 N Sheffield Ave
- 1215 N Pershing Ave
- 1143 Sharon Ave
- 1405 N Mount St
- 905 N Sheffield Ave
- 1417 N Belleview Place
- 764 Haugh St
- 715 N Warman Ave
- 901 N Pershing Ave


