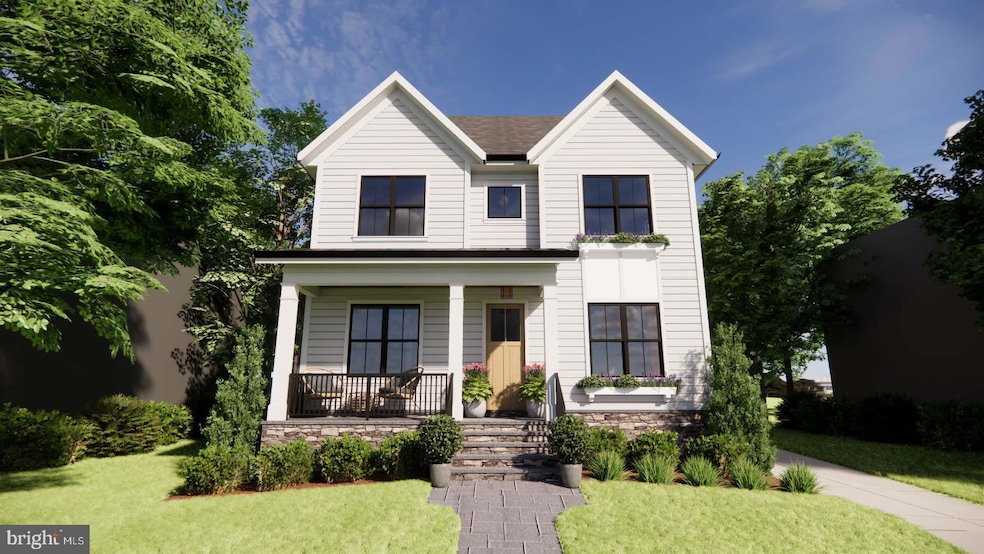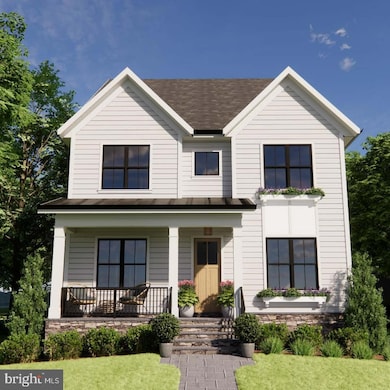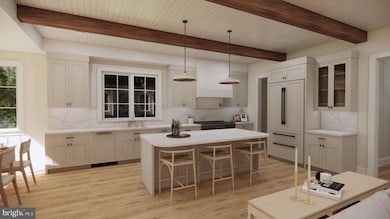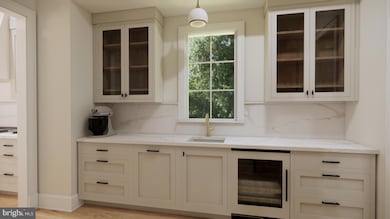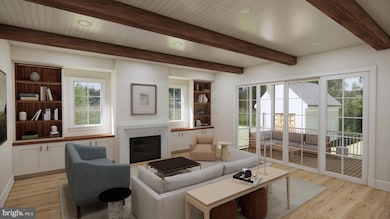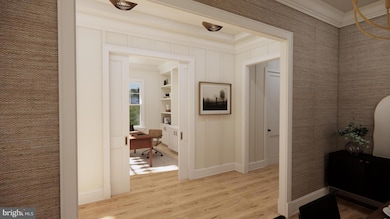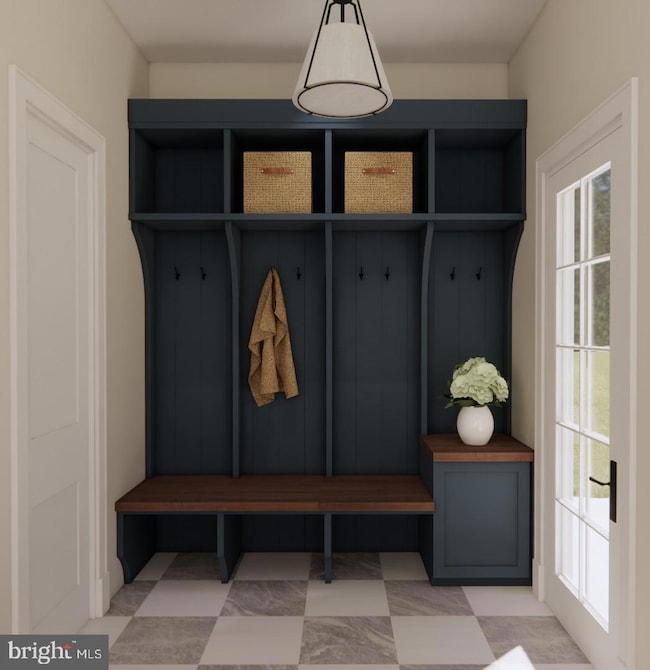
1036 N Daniel St Arlington, VA 22201
Clarendon/Courthouse NeighborhoodEstimated payment $18,260/month
Highlights
- Popular Property
- New Construction
- Open Floorplan
- Dorothy Hamm Middle School Rated A
- Gourmet Kitchen
- 2-minute walk to 11th St. Park
About This Home
REACH OUT FOR A PRIVATE SHOWING OF A MODEL HOME: The time to get involved on this walk-to-metro Arlington Science Focus new construction home is now! This luxurious 6-bedroom, 5.5-bath new construction Lyon Park home with a detached 1-car garage is located just blocks from Whole Foods, metro and the vibrant amenities of Clarendon, this property offers the perfect mix of sophistication, comfort, and convenience. The spacious floor plan features a formal study and dining room, ideal for both work and entertaining. At the heart of the home is a beautifully designed kitchen, bright family room, cozy breakfast nook, and a screened porch. A side-entry mudroom off the driveway adds both practicality and charm. The second floor includes a luxurious primary suite with two walk-in closets and a timeless bath, offering a peaceful retreat. Three additional bedrooms, each with walk-in closets, and two baths are also on this level. A dedicated laundry room adds convenience. The bonus fourth-floor loft provides flexible space for a recreation room or office, with an additional bedroom and bath, perfect for multi-generational living or guests. The fully finished lower level features a guest suite with dual-entry bath, an exercise room, and a large recreation area. Oversized windows, wide-plank white oak flooring, and exceptional craftsmanship are found throughout. Thoughtful touches like an elevator rough-in for all four floors, plenty of storage, and timeless, durable materials make this home a standout opportunity to own a quality home in one of Arlington’s most desirable neighborhoods. Fall 2025 Start, Spring 2026 Completion. MODEL HOME AVAILABLE FOR TOURS. CALL TO DISCUSS FINANCING STRUCTURE THAT WILL SAVE YOU $$$.
Listing Agent
(703) 821-1840 cait.e.platt@gmail.com RE/MAX Distinctive Real Estate, Inc. License #SP98379560 Listed on: 09/25/2025

Home Details
Home Type
- Single Family
Est. Annual Taxes
- $13,629
Year Built
- New Construction
Lot Details
- 6,000 Sq Ft Lot
- East Facing Home
- Interior Lot
- Property is in excellent condition
- Property is zoned R-5
Parking
- 1 Car Detached Garage
- 3 Driveway Spaces
- Front Facing Garage
Home Design
- Transitional Architecture
- Slab Foundation
- Poured Concrete
- Architectural Shingle Roof
- Stone Siding
- Concrete Perimeter Foundation
- HardiePlank Type
Interior Spaces
- Property has 4 Levels
- Open Floorplan
- Built-In Features
- Crown Molding
- Beamed Ceilings
- Tray Ceiling
- Ceiling height of 9 feet or more
- Recessed Lighting
- Fireplace Mantel
- Gas Fireplace
- Double Hung Windows
- Casement Windows
- Window Screens
- Mud Room
- Family Room Off Kitchen
- Formal Dining Room
- Engineered Wood Flooring
Kitchen
- Gourmet Kitchen
- Breakfast Area or Nook
- Butlers Pantry
- Double Oven
- Gas Oven or Range
- Six Burner Stove
- Built-In Range
- Range Hood
- Built-In Microwave
- Dishwasher
- Kitchen Island
- Upgraded Countertops
- Disposal
Bedrooms and Bathrooms
- En-Suite Bathroom
- Walk-In Closet
- Soaking Tub
- Walk-in Shower
Laundry
- Laundry Room
- Laundry on upper level
Basement
- Connecting Stairway
- Interior Basement Entry
Outdoor Features
- Balcony
- Screened Patio
- Porch
Location
- Urban Location
Schools
- Arlington Science Focus Elementary School
- Dorothy Hamm Middle School
- Washington-Liberty High School
Utilities
- Forced Air Heating and Cooling System
- Cooling System Utilizes Natural Gas
- Programmable Thermostat
- Underground Utilities
- Natural Gas Water Heater
- Municipal Trash
Community Details
- No Home Owners Association
- Built by BCN
- Lyon Park Subdivision
Listing and Financial Details
- Tax Lot 145 146
- Assessor Parcel Number 18-023-009
Map
Home Values in the Area
Average Home Value in this Area
Tax History
| Year | Tax Paid | Tax Assessment Tax Assessment Total Assessment is a certain percentage of the fair market value that is determined by local assessors to be the total taxable value of land and additions on the property. | Land | Improvement |
|---|---|---|---|---|
| 2025 | $13,629 | $1,319,400 | $931,000 | $388,400 |
| 2024 | $13,300 | $1,287,500 | $896,000 | $391,500 |
| 2023 | $12,483 | $1,211,900 | $876,000 | $335,900 |
| 2022 | $12,040 | $1,168,900 | $836,000 | $332,900 |
| 2021 | $11,666 | $1,132,600 | $816,000 | $316,600 |
| 2020 | $10,878 | $1,060,200 | $749,700 | $310,500 |
| 2019 | $10,542 | $1,027,500 | $714,000 | $313,500 |
| 2018 | $10,056 | $999,600 | $688,500 | $311,100 |
| 2017 | $9,093 | $903,900 | $663,000 | $240,900 |
| 2016 | $8,127 | $820,100 | $591,600 | $228,500 |
| 2015 | $7,914 | $794,600 | $566,100 | $228,500 |
| 2014 | $8,265 | $829,800 | $530,400 | $299,400 |
Property History
| Date | Event | Price | List to Sale | Price per Sq Ft |
|---|---|---|---|---|
| 09/25/2025 09/25/25 | For Sale | $3,249,000 | -- | $579 / Sq Ft |
Purchase History
| Date | Type | Sale Price | Title Company |
|---|---|---|---|
| Warranty Deed | $815,000 | Total Title Services | |
| Deed | $235,000 | -- |
Mortgage History
| Date | Status | Loan Amount | Loan Type |
|---|---|---|---|
| Open | $652,000 | Credit Line Revolving | |
| Previous Owner | $211,500 | No Value Available |
About the Listing Agent

As a RE/MAX® agent, Caitlin is dedicated to helping her clients find the home of their dreams. Whether you are buying or selling a home or just curious about the local market, she would love to offer her support and services. She knows the local community — both as an agent and a neighbor — and can help guide you through the nuances of our local market. With access to top listings, a worldwide network, exceptional marketing strategies and cutting-edge technology, she works hard to make your
Caitlin's Other Listings
Source: Bright MLS
MLS Number: VAAR2064200
APN: 18-023-009
- 1004 N Daniel St
- 1022 N Cleveland St
- 2600 12th St N
- 933 N Daniel St
- 1021 N Garfield St Unit 806
- 1021 N Garfield St Unit 409
- 1021 N Garfield St Unit 117
- 1021 N Garfield St Unit 914
- 1021 N Garfield St Unit 735
- 1021 N Garfield St Unit 740
- 1021 N Garfield St Unit 318
- 1021 N Garfield St Unit B39
- 1304 N Danville St
- 1205 N Garfield St Unit 308
- 1201 N Garfield St Unit 408
- 1220 N Fillmore St Unit PH08
- 1220 N Fillmore St Unit 602
- 1020 N Highland St Unit 621
- 1020 N Highland St Unit 306
- 818 N Edgewood St
- 1048 N Danville St Unit B
- 1025 N Fillmore St
- 2800 Clarendon Blvd Unit FL5-ID8260A
- 2800 Clarendon Blvd Unit FL5-ID8430A
- 2800 Clarendon Blvd Unit FL9-ID6777A
- 2800 Clarendon Blvd Unit FL3-ID6732A
- 2800 Clarendon Blvd Unit FL4-ID8154A
- 2800 Clarendon Blvd Unit FL4-ID8069A
- 2800 Clarendon Blvd Unit FL8-ID5684A
- 2800 Clarendon Blvd Unit FL3-ID5762A
- 2800 Clarendon Blvd Unit FL5-ID7978A
- 1021 N Garfield St Unit 334
- 1021 N Garfield St
- 1021 N Garfield St Unit 114
- 1021 N Garfield St Unit 806
- 1021 N Garfield St Unit 222
- 1021 N Garfield St Unit 318
- 2525 10th St N
- 1205 N Garfield St Unit 804
- 2525 10th St N Unit FL2-ID1230853P
