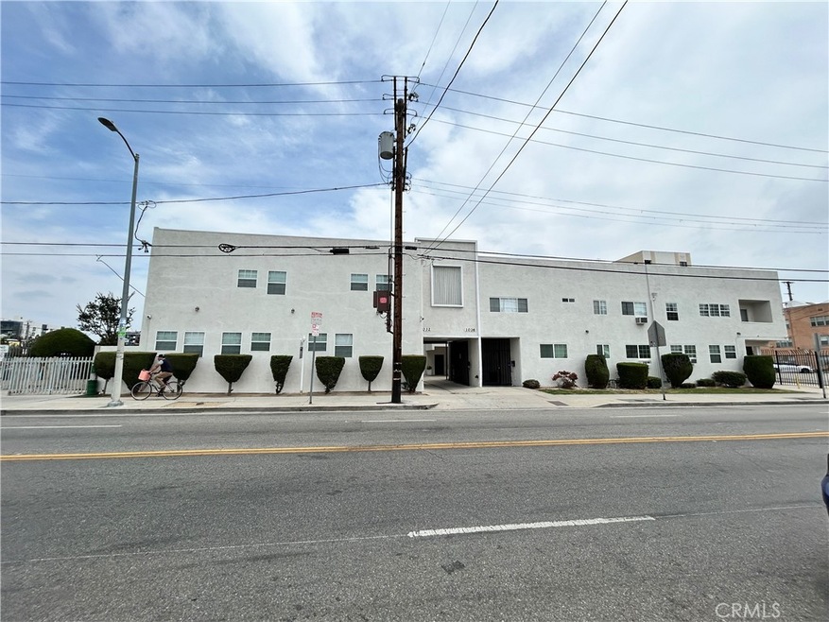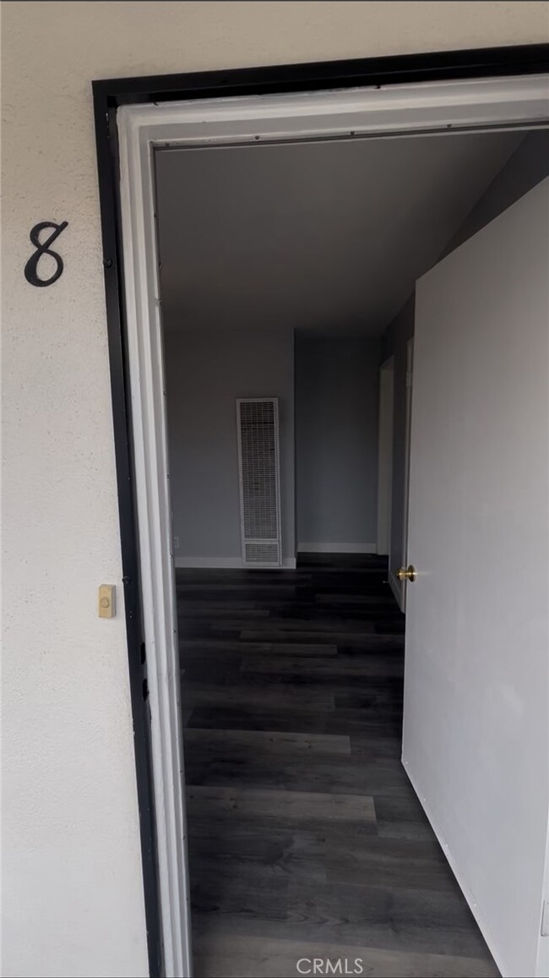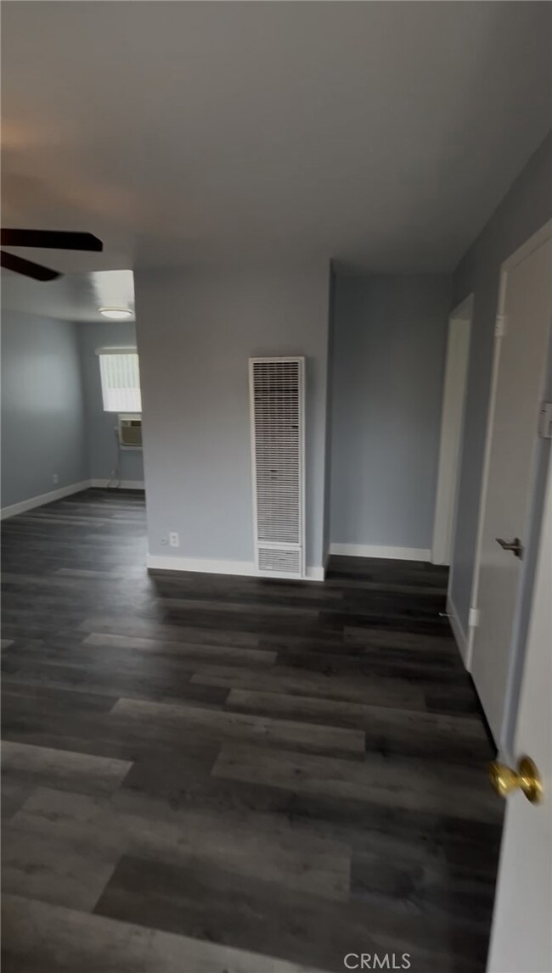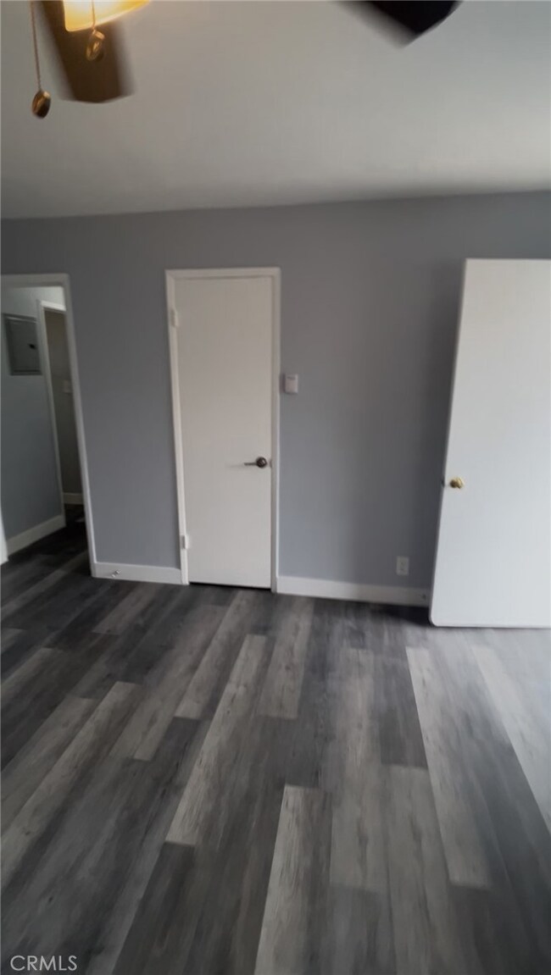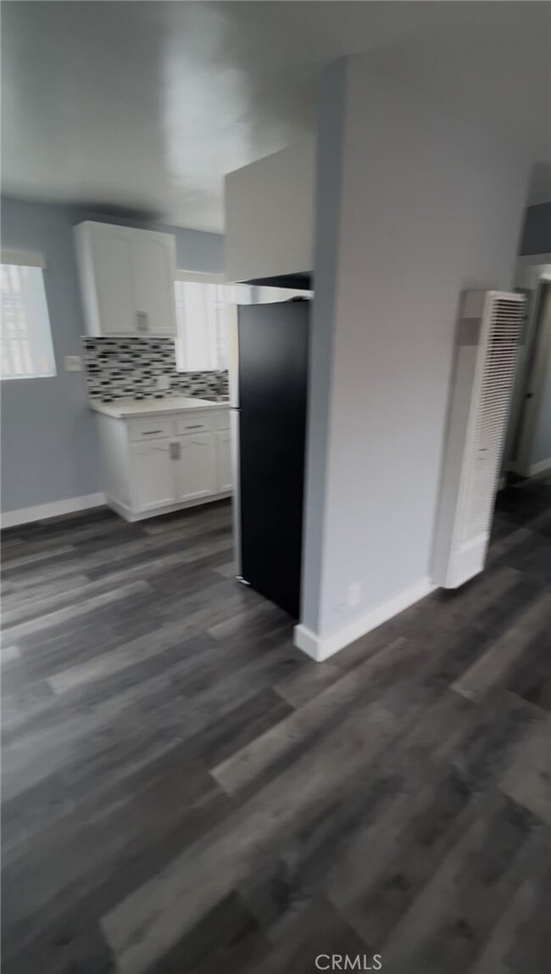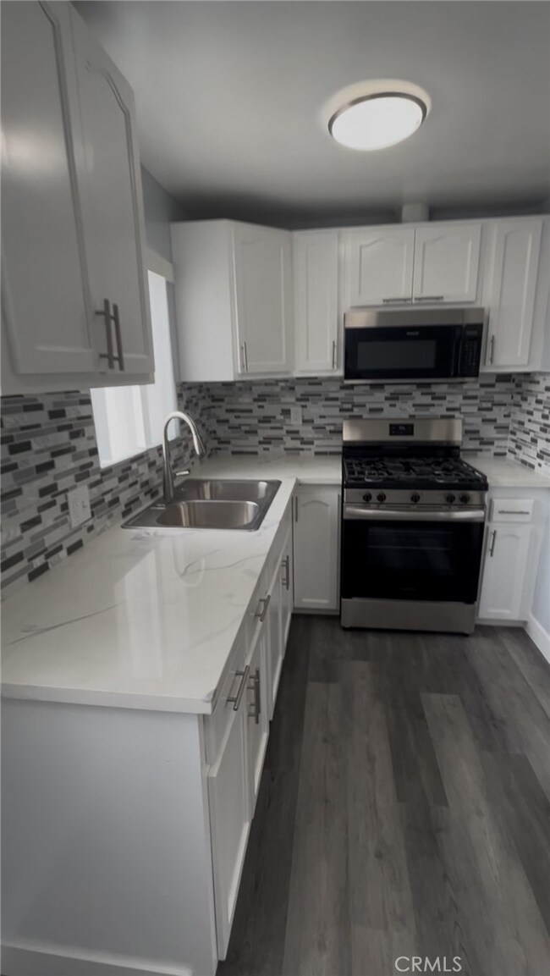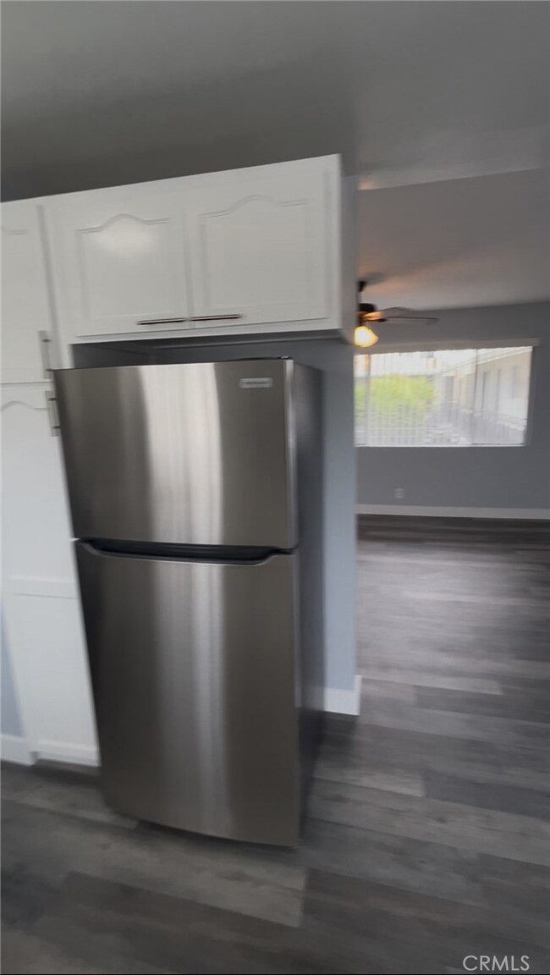1036 N Normandie Ave Unit 8 Los Angeles, CA 90029
East Hollywood NeighborhoodHighlights
- No Units Above
- Updated Kitchen
- Open Floorplan
- STEM Academy at Bernstein High Rated A-
- 0.41 Acre Lot
- Fireplace in Kitchen
About This Home
Our office is proud to present this beautiful and well maintained 2 bedroom/ 2 bathroom home for lease. This upstairs unit has been remodeled and has a stainless steel stove, microwave oven, and refrigerator. Laminate flooring is present throughout the unit. There is one off street parking space.
Last Listed By
The Realestate Group Brokerage Phone: 310-528-4860 License #01274710 Listed on: 06/07/2025
Property Details
Home Type
- Multi-Family
Year Built
- Built in 1963
Lot Details
- 0.41 Acre Lot
- No Units Above
- Two or More Common Walls
- Density is up to 1 Unit/Acre
Home Design
- Apartment
Interior Spaces
- 600 Sq Ft Home
- 1-Story Property
- Open Floorplan
- Ceiling Fan
- Gas Fireplace
- Blinds
- Living Room with Fireplace
- Laminate Flooring
- Laundry Room
Kitchen
- Updated Kitchen
- Gas Oven
- Gas Range
- Microwave
- Quartz Countertops
- Fireplace in Kitchen
Bedrooms and Bathrooms
- 2 Bedrooms | 3 Main Level Bedrooms
- 2 Full Bathrooms
- Bathtub with Shower
- Walk-in Shower
- Exhaust Fan In Bathroom
Parking
- 1 Open Parking Space
- 1 Parking Space
- Parking Available
- Assigned Parking
Utilities
- Cooling System Mounted To A Wall/Window
- Wall Furnace
Additional Features
- Exterior Lighting
- Urban Location
Listing and Financial Details
- Security Deposit $2,900
- Rent includes water
- 12-Month Minimum Lease Term
- Available 6/5/25
- Tax Lot 20
- Tax Tract Number 213
- Assessor Parcel Number 5078017017
- Seller Considering Concessions
Community Details
Overview
- No Home Owners Association
- 24 Units
Amenities
- Laundry Facilities
Pet Policy
- Call for details about the types of pets allowed
Map
Source: California Regional Multiple Listing Service (CRMLS)
MLS Number: SB25128064
- 1005 N Alexandria Ave
- 901 N Alexandria Ave
- 1117 N Alexandria Ave
- 1130 N Ardmore Ave
- 947 N Ardmore Ave
- 1137 N Normandie Ave
- 956 N Kingsley Dr
- 1108 N Kenmore Ave
- 1150 N Kingsley Dr
- 917 N Ardmore Ave
- 903 N Edgemont St
- 1185 N Normandie Ave
- 807 N Alexandria Ave
- 1167 N Kingsley Dr
- 1163 N Kenmore Ave
- 801 N Alexandria Ave
- 779 N Alexandria Ave
- 1158 N Kenmore Ave
- 1203 N Normandie Ave
- 770 N Alexandria Ave
