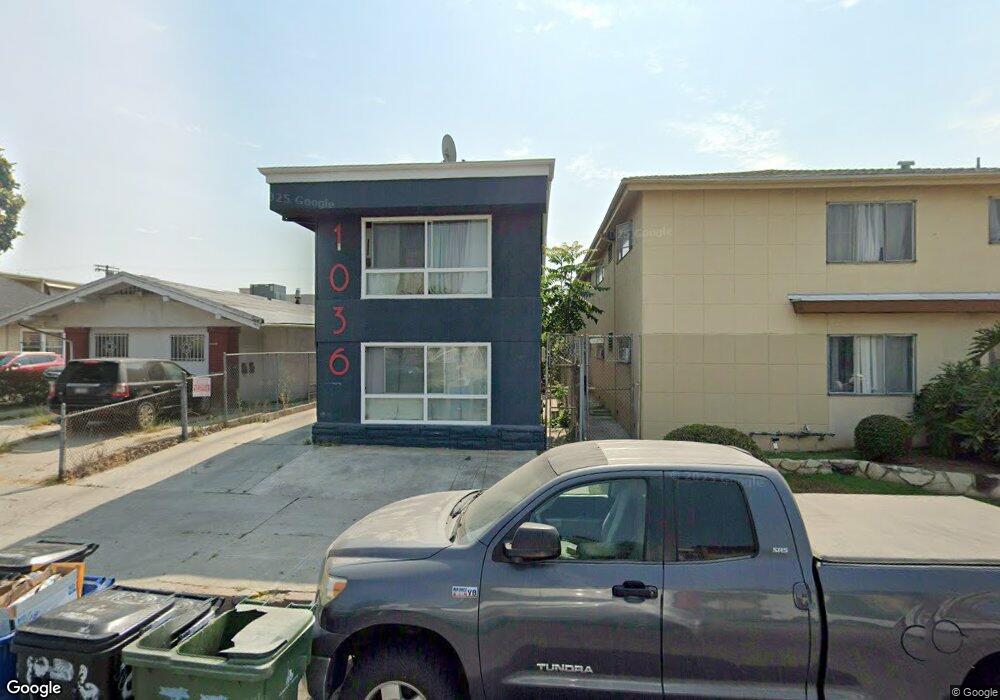1036 N Normandie Ave Unit 9 Los Angeles, CA 90029
East Hollywood Neighborhood
3
Beds
2
Baths
775
Sq Ft
0.4
Acres
About This Home
This home is located at 1036 N Normandie Ave Unit 9, Los Angeles, CA 90029. 1036 N Normandie Ave Unit 9 is a home located in Los Angeles County with nearby schools including Ramona Elementary School, Joseph Le Conte Middle School, and STEM Academy at Bernstein High.
Create a Home Valuation Report for This Property
The Home Valuation Report is an in-depth analysis detailing your home's value as well as a comparison with similar homes in the area
Home Values in the Area
Average Home Value in this Area
Tax History Compared to Growth
Map
Nearby Homes
- 1045 N Ardmore Ave
- 1005 N Alexandria Ave
- 954 N Kingsley Dr
- 1108 N Kenmore Ave
- 1165 N Normandie Ave
- 917 N Ardmore Ave
- 942 N Kingsley Dr
- 924 N Kingsley Dr
- 903 N Edgemont St
- 922 N Edgemont St
- 801 N Alexandria Ave
- 843 N Edgemont St
- 1011 N Dr
- 779 N Alexandria Ave
- 1158 N Kenmore Ave
- 1203 N Normandie Ave
- 770 N Alexandria Ave
- 832 N Edgemont St
- 1216 N Mariposa Ave
- 739 N Mariposa Ave
- 1036 N Normandie Ave Unit 12A
- 1036 N Normandie Ave Unit 5
- 1036 N Normandie Ave Unit 8
- 1036 N Normandie Ave Unit 14
- 1036 N Normandie Ave Unit 16
- 1036 N Normandie Ave
- 1038 N Normandie Ave
- 1022 N Normandie Ave
- 1042 N Normandie Ave
- 1020 N Normandie Ave
- 1046 N Normandie Ave Unit 10
- 1046 N Normandie Ave Unit 9
- 1046 N Normandie Ave Unit 8
- 1046 N Normandie Ave Unit 7
- 1046 N Normandie Ave Unit 6
- 1046 N Normandie Ave Unit 5
- 1046 N Normandie Ave Unit 4
- 1046 N Normandie Ave Unit 3
- 1046 N Normandie Ave Unit 2
- 1046 N Normandie Ave Unit 1
