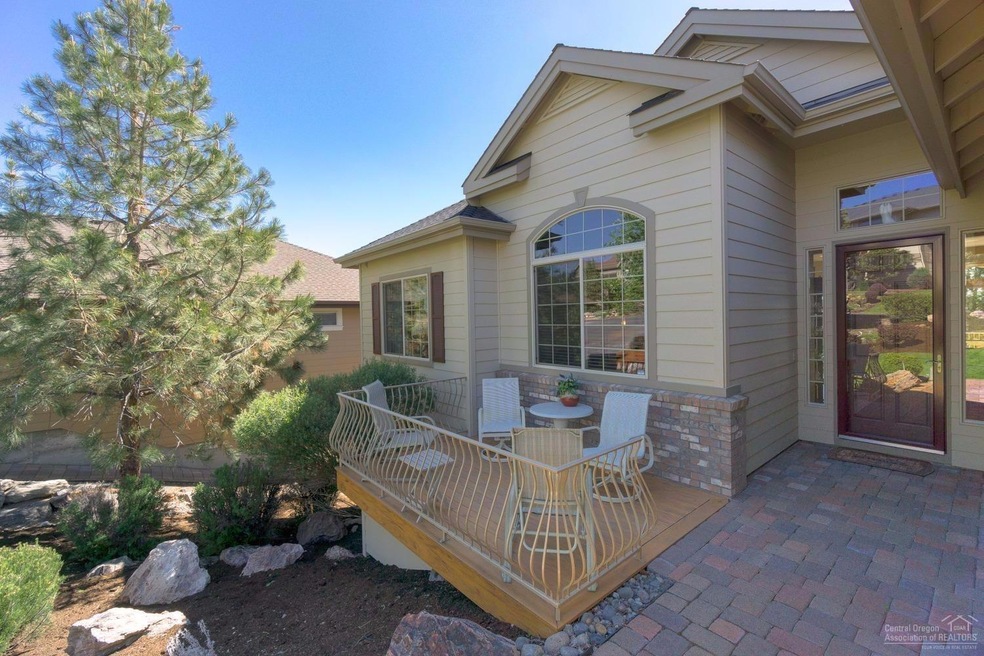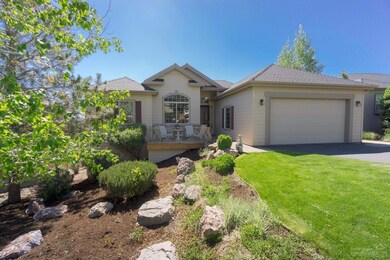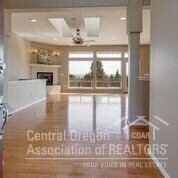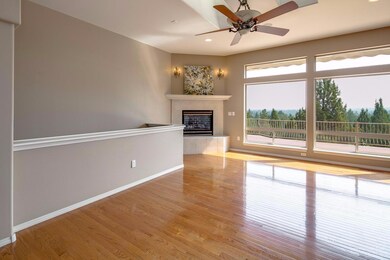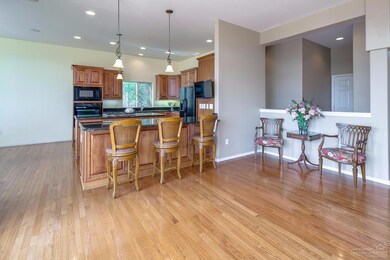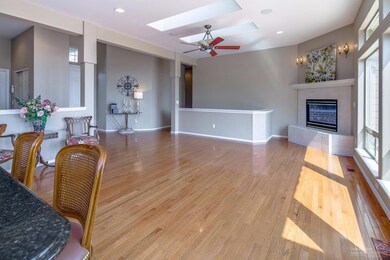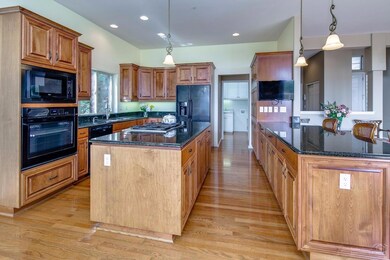
1036 Niagara Falls Dr Redmond, OR 97756
Highlights
- Golf Course Community
- Resort Property
- Clubhouse
- Senior Community
- Golf Course View
- Deck
About This Home
As of February 2018New interior paint! 2257 SF + 500 SF of bonus space! One-of-a-kind on the 13th Hole of the Challenge Course - hard-to-beat views and privacy all centrally located in The Falls at Eagle Crest 55+ community near the private club house. Lots of upgrades, must-see home. Updated kitchen with granite, tons of storage, hardwood floors, wonderful deck w/power awning, views of the golf course & Powell Butte, park-like privacy. Day-to-day living on the main, media room and finished heated/cooled bonus room below.
Last Agent to Sell the Property
Windermere Realty Trust License #201217031 Listed on: 11/28/2017
Home Details
Home Type
- Single Family
Est. Annual Taxes
- $4,698
Year Built
- Built in 2002
Lot Details
- 8,712 Sq Ft Lot
- Drip System Landscaping
- Property is zoned EFUSC, EFUSC
HOA Fees
- $138 Monthly HOA Fees
Parking
- 2 Car Attached Garage
- Garage Door Opener
Property Views
- Golf Course
- Territorial
Home Design
- Contemporary Architecture
- Stem Wall Foundation
- Composition Roof
- Double Stud Wall
Interior Spaces
- 2,257 Sq Ft Home
- 1-Story Property
- Ceiling Fan
- Skylights
- Gas Fireplace
- Double Pane Windows
- Vinyl Clad Windows
- Bay Window
- Great Room with Fireplace
- Living Room
- Home Office
- Finished Basement
- Natural lighting in basement
- Laundry Room
Kitchen
- Eat-In Kitchen
- Breakfast Bar
- <<OvenToken>>
- Range<<rangeHoodToken>>
- <<microwave>>
- Dishwasher
- Kitchen Island
- Solid Surface Countertops
- Disposal
Flooring
- Wood
- Carpet
- Vinyl
Bedrooms and Bathrooms
- 2 Bedrooms
- Linen Closet
- Walk-In Closet
- 2 Full Bathrooms
- Double Vanity
- Soaking Tub
- <<tubWithShowerToken>>
Eco-Friendly Details
- Sprinklers on Timer
Outdoor Features
- Deck
- Patio
Schools
- Tumalo Community Elementary School
- Obsidian Middle School
- Ridgeview High School
Utilities
- Forced Air Heating and Cooling System
- Heat Pump System
- Wall Furnace
- Private Water Source
- Water Heater
- Leach Field
Listing and Financial Details
- Exclusions: Chandelier above Dining Table; Firepit on Deck; Shelves in Craft Room
- Tax Lot 44
- Assessor Parcel Number 197018
Community Details
Overview
- Senior Community
- Resort Property
- Built by C-Corp Homes
- Eagle Crest Subdivision
Amenities
- Clubhouse
Recreation
- Golf Course Community
- Tennis Courts
- Community Pool
- Park
Ownership History
Purchase Details
Home Financials for this Owner
Home Financials are based on the most recent Mortgage that was taken out on this home.Purchase Details
Home Financials for this Owner
Home Financials are based on the most recent Mortgage that was taken out on this home.Purchase Details
Home Financials for this Owner
Home Financials are based on the most recent Mortgage that was taken out on this home.Purchase Details
Home Financials for this Owner
Home Financials are based on the most recent Mortgage that was taken out on this home.Similar Homes in Redmond, OR
Home Values in the Area
Average Home Value in this Area
Purchase History
| Date | Type | Sale Price | Title Company |
|---|---|---|---|
| Warranty Deed | $512,500 | Deschutes County Title | |
| Warranty Deed | $399,900 | First Amer Title Ins Co Or | |
| Warranty Deed | $403,000 | First Amer Title Ins Co Or | |
| Interfamily Deed Transfer | -- | Amerititle | |
| Interfamily Deed Transfer | -- | -- |
Mortgage History
| Date | Status | Loan Amount | Loan Type |
|---|---|---|---|
| Previous Owner | $179,729 | Unknown | |
| Previous Owner | $25,000 | Credit Line Revolving | |
| Previous Owner | $319,920 | Unknown | |
| Previous Owner | $288,000 | Unknown | |
| Previous Owner | $148,000 | Credit Line Revolving | |
| Closed | $50,000 | No Value Available |
Property History
| Date | Event | Price | Change | Sq Ft Price |
|---|---|---|---|---|
| 06/11/2025 06/11/25 | For Sale | $885,000 | +72.7% | $392 / Sq Ft |
| 02/01/2018 02/01/18 | Sold | $512,500 | -19.8% | $227 / Sq Ft |
| 02/01/2018 02/01/18 | Pending | -- | -- | -- |
| 05/26/2017 05/26/17 | For Sale | $639,000 | -- | $283 / Sq Ft |
Tax History Compared to Growth
Tax History
| Year | Tax Paid | Tax Assessment Tax Assessment Total Assessment is a certain percentage of the fair market value that is determined by local assessors to be the total taxable value of land and additions on the property. | Land | Improvement |
|---|---|---|---|---|
| 2024 | $6,472 | $388,720 | -- | -- |
| 2023 | $6,170 | $377,400 | $0 | $0 |
| 2022 | $5,493 | $355,740 | $0 | $0 |
| 2021 | $5,492 | $345,380 | $0 | $0 |
| 2020 | $5,226 | $345,380 | $0 | $0 |
| 2019 | $4,982 | $335,330 | $0 | $0 |
| 2018 | $4,863 | $325,570 | $0 | $0 |
| 2017 | $4,754 | $316,090 | $0 | $0 |
| 2016 | $4,698 | $306,890 | $0 | $0 |
| 2015 | $4,552 | $297,960 | $0 | $0 |
| 2014 | $4,433 | $289,290 | $0 | $0 |
Agents Affiliated with this Home
-
Robyn Fields
R
Seller's Agent in 2025
Robyn Fields
Eagle Crest Properties Inc
(971) 255-9866
262 in this area
284 Total Sales
-
Timothy Fields
T
Seller Co-Listing Agent in 2025
Timothy Fields
Eagle Crest Properties Inc
(503) 784-6592
209 in this area
225 Total Sales
-
Angela Boothroyd
A
Seller's Agent in 2018
Angela Boothroyd
Windermere Realty Trust
(541) 410-2572
10 in this area
129 Total Sales
-
Ken Mucha

Buyer's Agent in 2018
Ken Mucha
Team Birtola High Desert
(406) 696-3998
2 in this area
208 Total Sales
Map
Source: Oregon Datashare
MLS Number: 201704879
APN: 197018
- 1054 Yosemite Falls Dr
- 7957 Little Falls Ct
- 762 Crystal Falls Ct
- 830 Willet Ln
- 950 Willet Ln
- 1149 Golden Pheasant Dr
- 998 Golden Pheasant Dr
- 860 Golden Pheasant Dr
- 665 Nutcracker Dr
- 7780 Angel Falls Way
- 8470 Golden Pheasant Ct
- 722 Golden Pheasant Dr
- 8505 Golden Pheasant Ct
- 8515 Golden Pheasant Ct
- 8550 Coopers Hawk Dr
- 717 Golden Pheasant Dr
- 1780 Murrelet Dr
- 454 Tanager Dr
- 8558 Red Wing Ln
- 8578 Red Wing Ln
