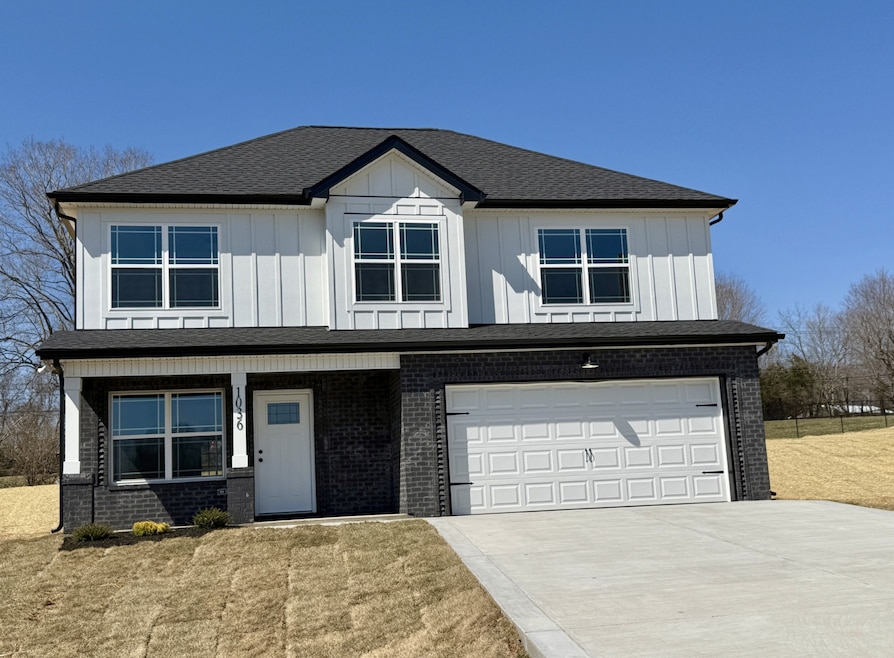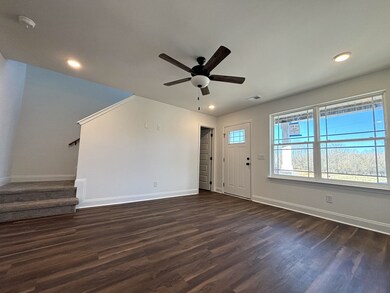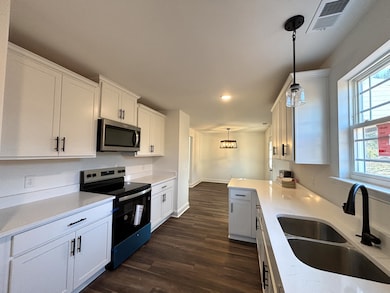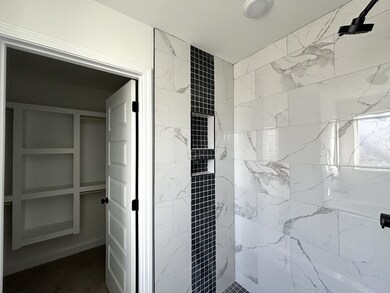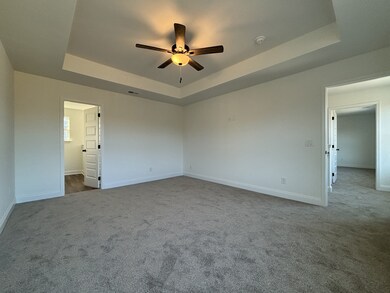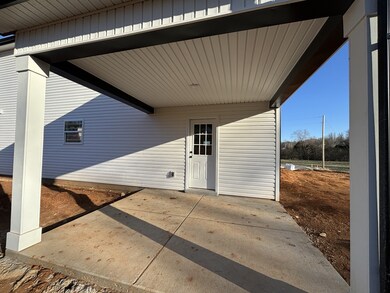
1036 Northside Dr Dickson, TN 37055
Highlights
- 2 Car Attached Garage
- Cooling Available
- Central Heating
- The Discovery School Rated A-
- Patio
- Ceiling Fan
About This Home
As of April 2025Affordable new construction just minutes from the center of Dickson! This plan features a spacious galley kitchen, granite tops,spacious main suite with large bath! Call to view this one or others available in Northside!
Last Agent to Sell the Property
Reyes Real Estate Group Brokerage Phone: 6154746728 License #315762 Listed on: 01/09/2025
Home Details
Home Type
- Single Family
Year Built
- Built in 2025
Lot Details
- 0.35 Acre Lot
- Level Lot
HOA Fees
- $10 Monthly HOA Fees
Parking
- 2 Car Attached Garage
Home Design
- Slab Foundation
- Vinyl Siding
Interior Spaces
- 1,632 Sq Ft Home
- Property has 2 Levels
- Ceiling Fan
- Fire and Smoke Detector
Kitchen
- Microwave
- Dishwasher
- Disposal
Flooring
- Carpet
- Vinyl
Bedrooms and Bathrooms
- 3 Bedrooms
Outdoor Features
- Patio
Schools
- The Discovery Elementary School
- Dickson Middle School
- Dickson County High School
Utilities
- Cooling Available
- Central Heating
- High Speed Internet
- Cable TV Available
Community Details
- Northside Subdivision
Listing and Financial Details
- Tax Lot 41
Similar Homes in Dickson, TN
Home Values in the Area
Average Home Value in this Area
Property History
| Date | Event | Price | Change | Sq Ft Price |
|---|---|---|---|---|
| 04/04/2025 04/04/25 | Sold | $359,900 | 0.0% | $221 / Sq Ft |
| 02/17/2025 02/17/25 | Pending | -- | -- | -- |
| 01/09/2025 01/09/25 | For Sale | $359,900 | -- | $221 / Sq Ft |
Tax History Compared to Growth
Agents Affiliated with this Home
-
Deanna Reyes
D
Seller's Agent in 2025
Deanna Reyes
Reyes Real Estate Group
(615) 474-6728
37 in this area
224 Total Sales
-
Shira Sturm

Buyer's Agent in 2025
Shira Sturm
Benchmark Realty, LLC
(615) 417-6679
9 in this area
163 Total Sales
Map
Source: Realtracs
MLS Number: 2776411
- 1020 Northside Dr
- 1497 N Hummingbird Ln
- 640 Southerland Rd
- 1244 Westfield Rd
- 6 Highway 48 N
- 0 Highway 48 N
- 1014 Northside Dr
- 256 Scenic Dr
- 885 Jones Creek Rd
- 2 Hickory Hills Dr
- 3 Woodland Dr
- 21 Woodland Dr
- 27 Woodland Dr
- 899 Southerland Rd
- 2 Woodland Dr
- 216 Crosby Dr
- 0 Jones Creek Rd Unit RTC2694192
- 0 Jones Creek Rd Unit RTC2694033
- 166 Hickory Hollow Dr
- 1211 N Charlotte St
