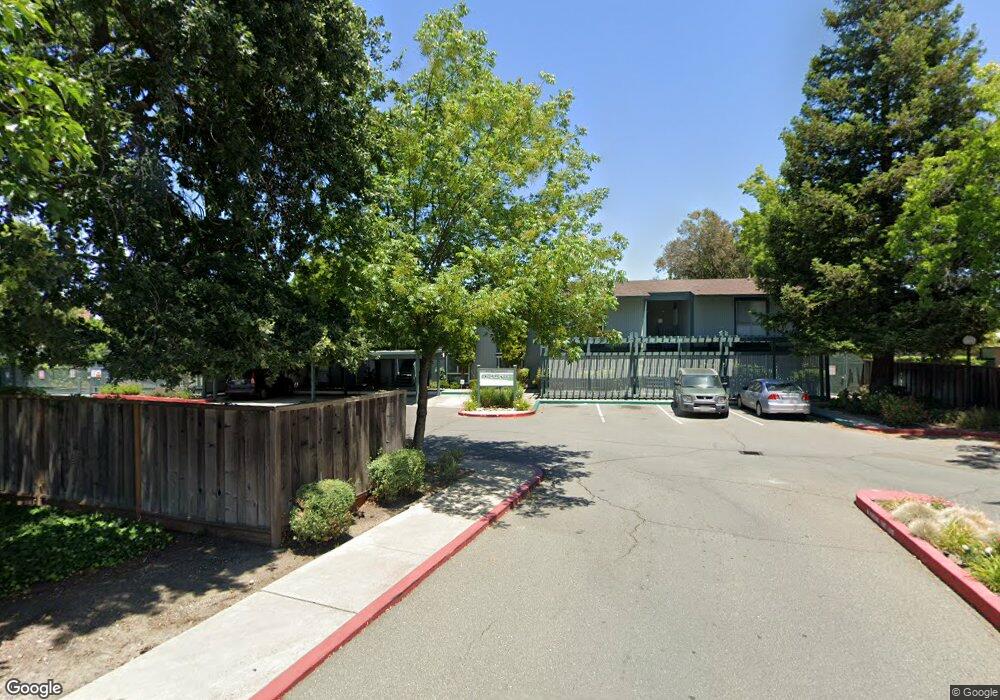1036 Oak Grove Rd Unit 78 Concord, CA 94518
Ygnacio Valley NeighborhoodEstimated Value: $269,000 - $280,667
1
Bed
1
Bath
671
Sq Ft
$411/Sq Ft
Est. Value
About This Home
This home is located at 1036 Oak Grove Rd Unit 78, Concord, CA 94518 and is currently estimated at $275,917, approximately $411 per square foot. 1036 Oak Grove Rd Unit 78 is a home located in Contra Costa County with nearby schools including Ygnacio Valley Elementary School, Oak Grove Middle School, and Ygnacio Valley High School.
Ownership History
Date
Name
Owned For
Owner Type
Purchase Details
Closed on
Jul 9, 2025
Sold by
Cheng Wing S
Bought by
Yan Chris Ru
Current Estimated Value
Home Financials for this Owner
Home Financials are based on the most recent Mortgage that was taken out on this home.
Original Mortgage
$210,000
Outstanding Balance
$209,110
Interest Rate
6.89%
Mortgage Type
Seller Take Back
Estimated Equity
$66,807
Purchase Details
Closed on
Jun 5, 2025
Sold by
Cheng Wing S and Jeung Billy
Bought by
Cheng Wing S
Home Financials for this Owner
Home Financials are based on the most recent Mortgage that was taken out on this home.
Original Mortgage
$210,000
Outstanding Balance
$209,110
Interest Rate
6.89%
Mortgage Type
Seller Take Back
Estimated Equity
$66,807
Purchase Details
Closed on
Mar 25, 2019
Sold by
Freeman Nancy E
Bought by
Cheng Wing Shan
Home Financials for this Owner
Home Financials are based on the most recent Mortgage that was taken out on this home.
Original Mortgage
$227,950
Interest Rate
4.3%
Mortgage Type
New Conventional
Create a Home Valuation Report for This Property
The Home Valuation Report is an in-depth analysis detailing your home's value as well as a comparison with similar homes in the area
Home Values in the Area
Average Home Value in this Area
Purchase History
| Date | Buyer | Sale Price | Title Company |
|---|---|---|---|
| Yan Chris Ru | $280,000 | Chicago Title | |
| Cheng Wing S | -- | None Listed On Document | |
| Cheng Wing Shan | $235,000 | Fidelity National Title Co |
Source: Public Records
Mortgage History
| Date | Status | Borrower | Loan Amount |
|---|---|---|---|
| Open | Yan Chris Ru | $210,000 | |
| Previous Owner | Cheng Wing Shan | $227,950 |
Source: Public Records
Tax History Compared to Growth
Tax History
| Year | Tax Paid | Tax Assessment Tax Assessment Total Assessment is a certain percentage of the fair market value that is determined by local assessors to be the total taxable value of land and additions on the property. | Land | Improvement |
|---|---|---|---|---|
| 2025 | $3,776 | $262,140 | $189,635 | $72,505 |
| 2024 | $3,776 | $257,001 | $185,917 | $71,084 |
| 2023 | $3,688 | $251,963 | $182,272 | $69,691 |
| 2022 | $3,620 | $247,024 | $178,699 | $68,325 |
| 2021 | $3,519 | $242,182 | $175,196 | $66,986 |
| 2019 | $3,550 | $244,800 | $173,400 | $71,400 |
| 2018 | $1,913 | $113,055 | $63,721 | $49,334 |
| 2017 | $1,831 | $110,839 | $62,472 | $48,367 |
| 2016 | $1,749 | $108,667 | $61,248 | $47,419 |
| 2015 | $1,693 | $107,035 | $60,328 | $46,707 |
| 2014 | $1,631 | $104,940 | $59,147 | $45,793 |
Source: Public Records
Map
Nearby Homes
- 1036 Oak Grove Rd Unit 105
- 1036 Oak Grove Rd Unit 86
- 1036 Oak Grove Rd Unit 21
- 2036 Sierra Rd Unit 2
- 2005 Sierra Rd
- 2045 Sierra Rd Unit 2
- 2055 Sierra Rd Unit 101
- 2055 Sierra Rd Unit 82
- 1060 Oak Grove Rd Unit 59
- 1640 Apple Dr
- 1750 Diane Ct
- 1133 Meadow Ln Unit 53
- 1110 Eureka Ln
- 928 Sassel Ave
- 1154 Tilson Dr
- 1035 Orange St
- 1896 Premier Place
- 2450 Walters Way Unit 27
- 2450 Walters Way Unit 2
- 1459 Del Rio Cir Unit C
- 1036 Oak Grove Rd
- 1036 Oak Grove Rd Unit Oak creek
- 1036 Oak Grove Rd
- 1036 Oak Grove Rd
- 1036 Oak Grove Rd Unit 26
- 1036 Oak Grove Rd Unit 142
- 1036 Oak Grove Rd Unit 141
- 1036 Oak Grove Rd Unit 140
- 1036 Oak Grove Rd Unit 139
- 1036 Oak Grove Rd Unit 138
- 1036 Oak Grove Rd Unit 137
- 1036 Oak Grove Rd Unit 136
- 1036 Oak Grove Rd Unit 135
- 1036 Oak Grove Rd Unit 134
- 1036 Oak Grove Rd Unit 133
- 1036 Oak Grove Rd Unit 132
- 1036 Oak Grove Rd Unit 131
- 1036 Oak Grove Rd Unit 129
- 1036 Oak Grove Rd Unit 128
- 1036 Oak Grove Rd Unit 79
