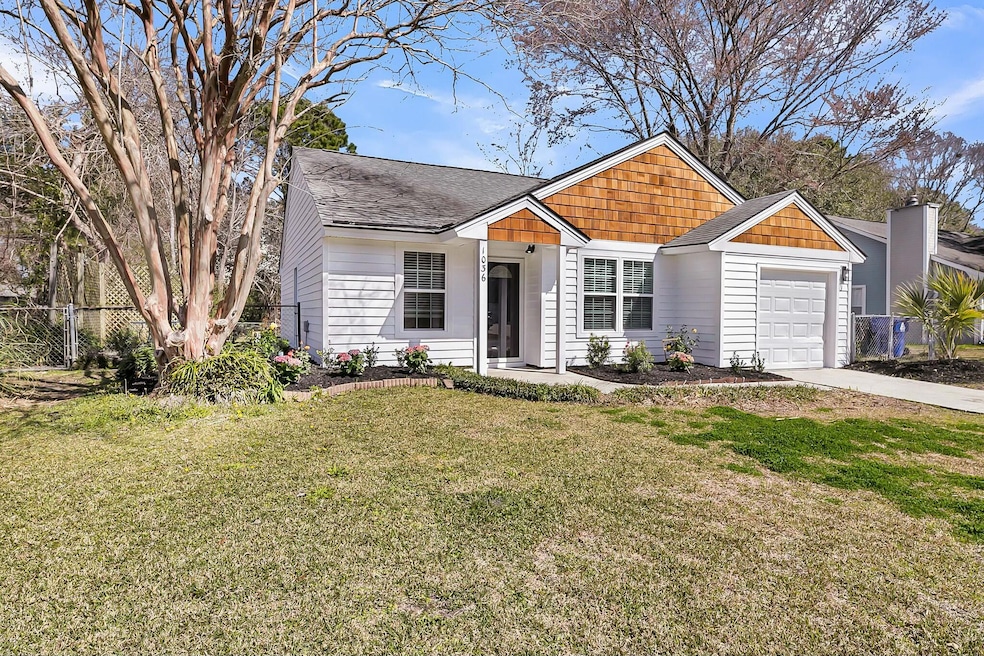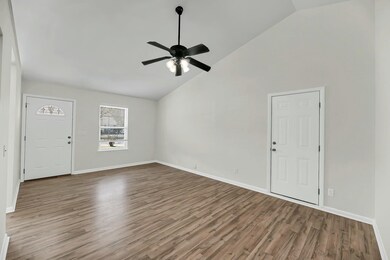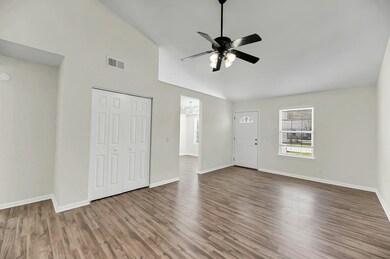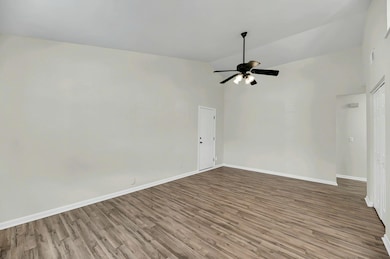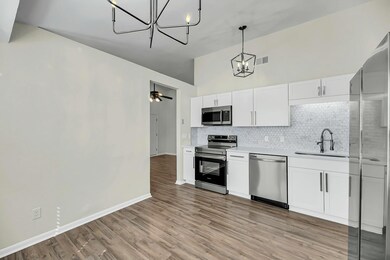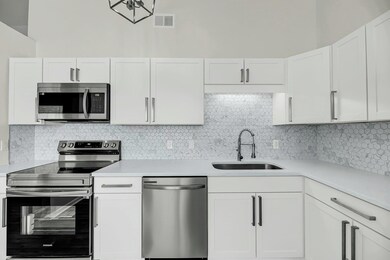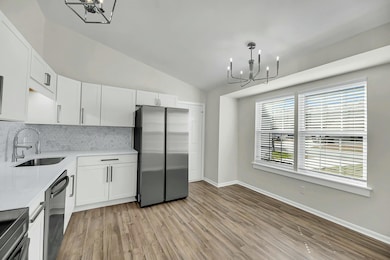
1036 Oakcrest Dr Charleston, SC 29412
James Island NeighborhoodHighlights
- Deck
- Cathedral Ceiling
- 1 Car Attached Garage
- James Island Elementary School Rated A-
- Cottage
- Eat-In Kitchen
About This Home
As of April 2025Nicely updated home in a prime location on James Island. Enjoy being just minutes away from Folly Beach, downtown Charleston and James Island County Park. Expect to be impressed with the light filled and open floor plan offering a beautfully redone kitchen boasting timeless white cabinets, quartz counters, custom backsplash, deep stainless sink and tons of cabinets. New flooring highlights the interior along with modern bathrooms, designer lighting and neutral paint colors. Other extras include a brand new HVAC, ductwork and a newer roof (2018). Enjoy spending time outdoors on the spacious deck, perfect for a dining table and chairs, and in your fenced in backyard that just beckons for a Lowcountry Oyster Roast, firepit and some canopy lighting.The landscaping has been spruced up with gardenias, hydrangeas, roses and nice greenery to finish it off. You are minutes from Fams Brewery, Low Down Oven and Bar, Mondos Italian, Chic-fil-a, Starbucks, multiple groceries, including the new Aldi, and many other shopping and dining options. Ride your bike to the beach, shopping, out to eat or hop on a golf cart to cruise the neighborhood. It doesn't get much better than this!
Last Agent to Sell the Property
Century 21 Properties Plus License #17260 Listed on: 03/05/2025

Home Details
Home Type
- Single Family
Est. Annual Taxes
- $3,400
Year Built
- Built in 1985
Lot Details
- 9,148 Sq Ft Lot
- Aluminum or Metal Fence
Parking
- 1 Car Attached Garage
- Garage Door Opener
Home Design
- Cottage
- Slab Foundation
- Wood Siding
Interior Spaces
- 1,063 Sq Ft Home
- 1-Story Property
- Smooth Ceilings
- Cathedral Ceiling
- Ceiling Fan
- Family Room
Kitchen
- Eat-In Kitchen
- Electric Range
- Dishwasher
Flooring
- Laminate
- Ceramic Tile
Bedrooms and Bathrooms
- 3 Bedrooms
- 2 Full Bathrooms
Outdoor Features
- Deck
Schools
- James Island Elementary School
- Camp Road Middle School
- James Island Charter High School
Utilities
- Cooling Available
- Heating Available
Community Details
- Willow Walk Subdivision
Ownership History
Purchase Details
Home Financials for this Owner
Home Financials are based on the most recent Mortgage that was taken out on this home.Purchase Details
Purchase Details
Purchase Details
Similar Homes in the area
Home Values in the Area
Average Home Value in this Area
Purchase History
| Date | Type | Sale Price | Title Company |
|---|---|---|---|
| Deed | $550,000 | None Listed On Document | |
| Deed | $145,000 | -- | |
| Interfamily Deed Transfer | -- | -- | |
| Deed | $126,000 | -- | |
| Interfamily Deed Transfer | -- | -- |
Mortgage History
| Date | Status | Loan Amount | Loan Type |
|---|---|---|---|
| Open | $467,500 | Credit Line Revolving |
Property History
| Date | Event | Price | Change | Sq Ft Price |
|---|---|---|---|---|
| 04/14/2025 04/14/25 | Sold | $550,000 | 0.0% | $517 / Sq Ft |
| 03/05/2025 03/05/25 | For Sale | $550,000 | -- | $517 / Sq Ft |
Tax History Compared to Growth
Tax History
| Year | Tax Paid | Tax Assessment Tax Assessment Total Assessment is a certain percentage of the fair market value that is determined by local assessors to be the total taxable value of land and additions on the property. | Land | Improvement |
|---|---|---|---|---|
| 2023 | $3,400 | $11,460 | $0 | $0 |
| 2022 | $3,125 | $11,460 | $0 | $0 |
| 2021 | $3,088 | $11,460 | $0 | $0 |
| 2020 | $3,065 | $11,460 | $0 | $0 |
| 2019 | $2,804 | $9,960 | $0 | $0 |
| 2017 | $2,681 | $9,960 | $0 | $0 |
| 2016 | $2,596 | $9,960 | $0 | $0 |
| 2015 | $2,480 | $9,960 | $0 | $0 |
| 2014 | $2,525 | $0 | $0 | $0 |
| 2011 | -- | $0 | $0 | $0 |
Agents Affiliated with this Home
-
Kimberly Lease

Seller's Agent in 2025
Kimberly Lease
Century 21 Properties Plus
(843) 345-1161
24 in this area
163 Total Sales
-
Patrick Tesner
P
Buyer's Agent in 2025
Patrick Tesner
Carolina One Real Estate
(843) 459-0321
2 in this area
48 Total Sales
Map
Source: CHS Regional MLS
MLS Number: 25005783
APN: 425-14-00-119
- 1060 Oakcrest Dr
- 1146 Rivercrest Dr
- 1530 Fort Johnson Rd Unit 2E
- 1530 Fort Johnson Rd Unit 1L
- 1530 Fort Johnson Rd Unit 3F
- 1534 Kentwood Cir
- 1445 Downwood Place
- 1320 Bresee St
- 1317 Jeffords St
- 1341 Witter St
- 1049 Bradford Ave
- 0 Folly Rd Unit 24015136
- 1160 Landsdowne Dr
- 1056 Yorktown Dr
- 1052 Yorktown Dr
- 1393 Secessionville Rd
- 1593 Westwood Dr
- 1418 Kentwood Cir
- 1039 Yorktown Dr
- 1383 Camp Rd Unit C
