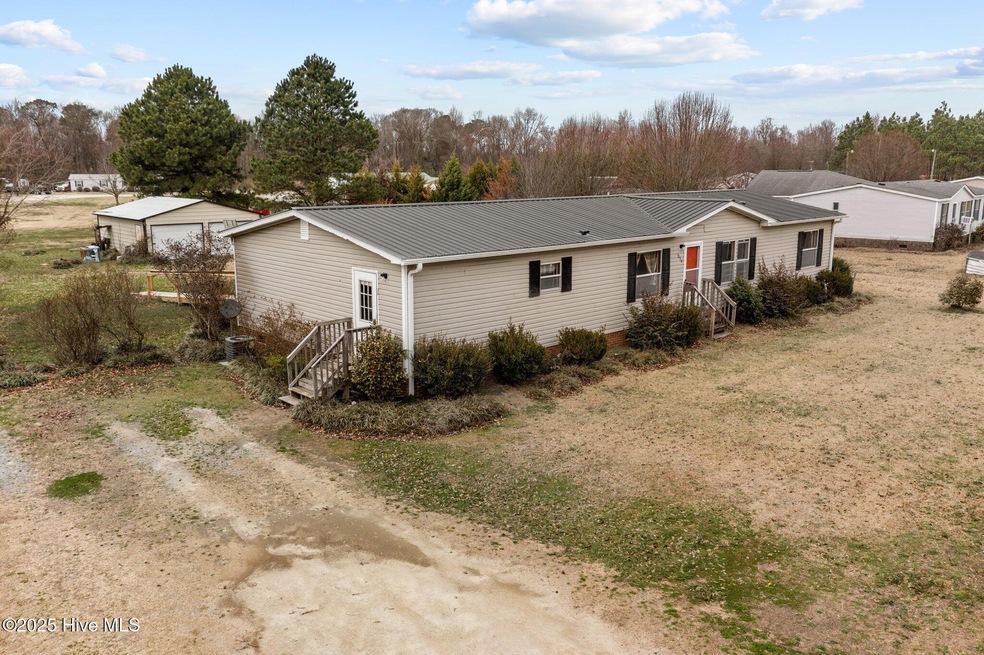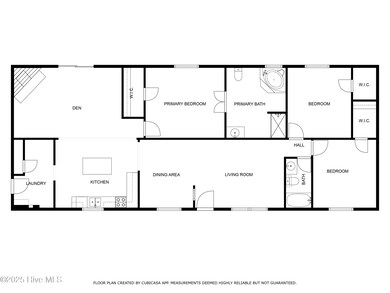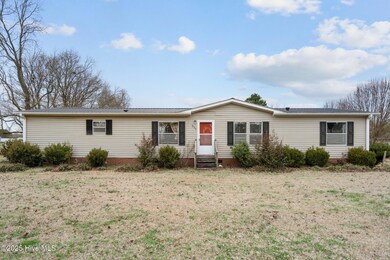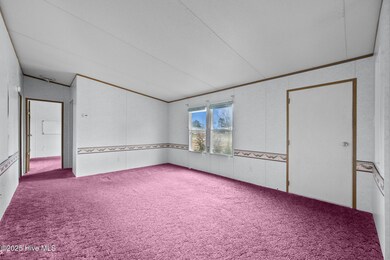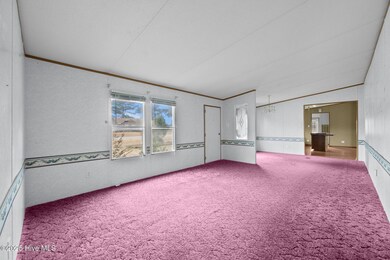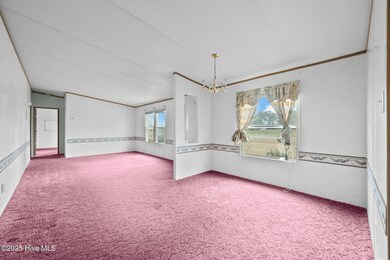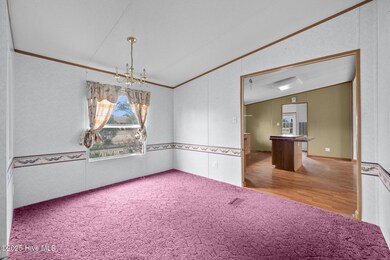
1036 Old Chinquapin Rd Beulaville, NC 28518
Highlights
- Deck
- Den
- Formal Dining Room
- No HOA
- Workshop
- Separate Outdoor Workshop
About This Home
As of April 2025This spacious country home is a steal! Located just 25 miles from Jacksonville, 17 miles from Richlands, and 18 miles to I40, you can have all of the perks of country living, while still being a short drive to major community centers.When you enter the home, you're immediately greeted by the spacious formal living room. To the left of the living room you'll find the formal dining room. Beyond that is the ample kitchen, with laminate wood flooring and kitchen island. Towards the back of the home the laminate flooring continues into the den, with a beautiful stone look fireplace. From the den, you can enter the spacious primary bedroom, which features a walk-in closet and a huge bathroom with vinyl tile flooring, a soaking tub, and a stand-up shower. On the right side of the home are two additional bedrooms and a second fullbathroom. This home boasts over 1700 heated square feet, sits on 0.74 acres, features a metal roof, and in the back yard, you will find the mechanics dream! A 24x30 two car wired garage has been built on the property, complete with 110 and 220 breakers. Don't let the great potential in this home pass you by, call today to view it in person!
Last Agent to Sell the Property
RE/MAX Home Connections License #248029 Listed on: 02/17/2025

Property Details
Home Type
- Manufactured Home
Est. Annual Taxes
- $636
Year Built
- Built in 2000
Home Design
- Wood Frame Construction
- Metal Roof
- Vinyl Siding
Interior Spaces
- 1,716 Sq Ft Home
- 1-Story Property
- Ceiling Fan
- Gas Log Fireplace
- Blinds
- Living Room
- Formal Dining Room
- Den
- Workshop
- Crawl Space
- Laundry Room
Kitchen
- Stove
- Range Hood
- Kitchen Island
Flooring
- Carpet
- Laminate
- Tile
Bedrooms and Bathrooms
- 3 Bedrooms
- Walk-In Closet
- 2 Full Bathrooms
Parking
- 2 Car Detached Garage
- Dirt Driveway
- Off-Street Parking
Outdoor Features
- Deck
- Separate Outdoor Workshop
Schools
- Beulaville Elementary And Middle School
- East Duplin High School
Utilities
- Central Air
- Heat Pump System
- Electric Water Heater
- Fuel Tank
- On Site Septic
- Septic Tank
Additional Features
- 0.74 Acre Lot
- Manufactured Home
Community Details
- No Home Owners Association
- Haunty Branch Subdivision
Listing and Financial Details
- Assessor Parcel Number 072321
Similar Homes in Beulaville, NC
Home Values in the Area
Average Home Value in this Area
Property History
| Date | Event | Price | Change | Sq Ft Price |
|---|---|---|---|---|
| 04/08/2025 04/08/25 | Sold | $135,000 | -9.9% | $79 / Sq Ft |
| 03/27/2025 03/27/25 | Pending | -- | -- | -- |
| 03/17/2025 03/17/25 | Price Changed | $149,900 | -9.2% | $87 / Sq Ft |
| 02/28/2025 02/28/25 | Price Changed | $165,000 | -5.7% | $96 / Sq Ft |
| 02/17/2025 02/17/25 | For Sale | $174,900 | 0.0% | $102 / Sq Ft |
| 04/01/2016 04/01/16 | Rented | $700 | -20.0% | -- |
| 04/01/2016 04/01/16 | Under Contract | -- | -- | -- |
| 01/01/2016 01/01/16 | For Rent | $875 | -- | -- |
Tax History Compared to Growth
Agents Affiliated with this Home
-
Alexis Pierson

Seller's Agent in 2025
Alexis Pierson
RE/MAX
(910) 467-4322
8 in this area
233 Total Sales
-
Shelby Tinkle
S
Buyer's Agent in 2025
Shelby Tinkle
eXp Realty
(916) 899-8289
1 in this area
35 Total Sales
-
JacksRltyGrp Company-PM
J
Seller's Agent in 2016
JacksRltyGrp Company-PM
Jacksonville Realty Group PM
(910) 238-2083
Map
Source: Hive MLS
MLS Number: 100489391
- 1701 S Nc 41 and 111 Hwy
- 1281 Old Chinquapin Rd
- 582 Durwood Evans Rd
- 41 N Carolina 111
- 125 Plina Ln
- 661 S Nc 111 Hwy
- 476 Sandlin Rd
- 886 Lyman Rd
- 460 S Nc 111 Hwy
- 293 Willie Hatcher Rd
- 510 Orchard Creek Dr
- 608 E Stanford St
- 326 Ludie Brown Rd
- 155 N Carolina 111
- 162 Deer Run Ln
- 109 Grace Park
- 188 Johnny Whaley Rd
- 3867 E Nc 24 Hwy
- 397 Fountaintown Rd
- 1435 Durwood Evans Rd
