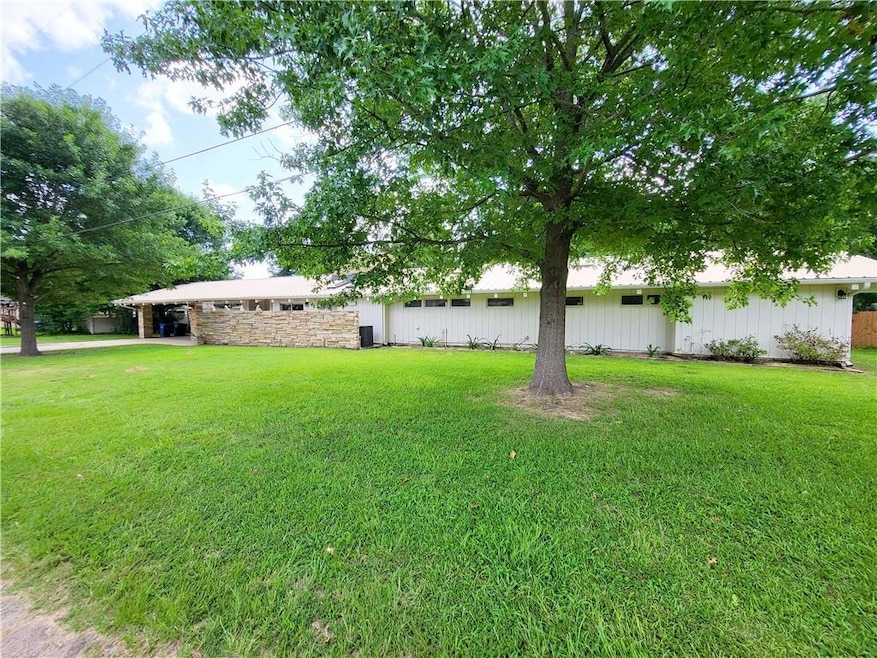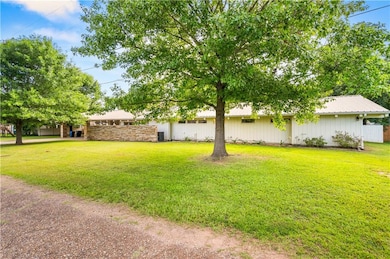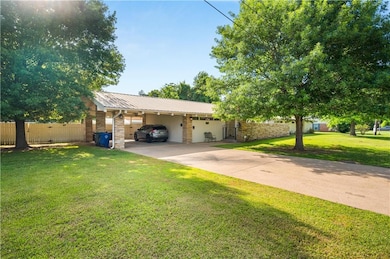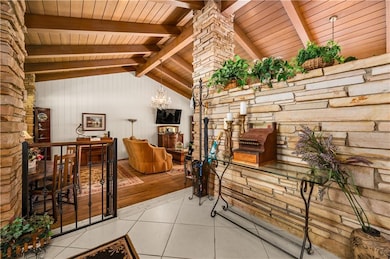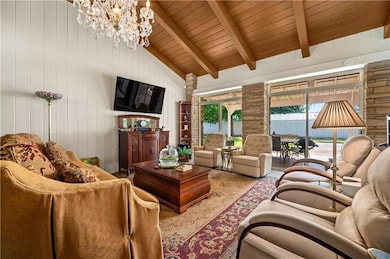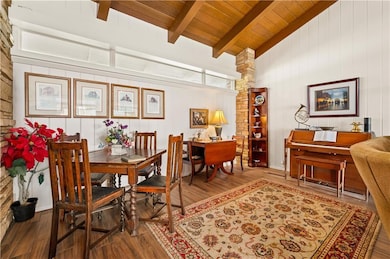
1036 Oma St Natchitoches, LA 71457
Estimated payment $2,206/month
Highlights
- Greenhouse
- Granite Countertops
- Breakfast Area or Nook
- Cathedral Ceiling
- Covered Patio or Porch
- Stainless Steel Appliances
About This Home
Tucked away in the heart of East Natchitoches, this beautifully crafted, fully renovated 4-bedroom, 3-bath home is a TRUE STANDOUT, offering rare architectural details and luxurious upgrades throughout! From the moment you enter, you’ll be captivated by the imported stone walls that grace the kitchen, main living and dining areas, a striking wall of windows, and cathedral ceilings that enhance the expansive, open feel of the home.
The spacious living room features a stunning full stone, wood-burning fireplace, framed by custom built-ins that radiate warmth and character. The living opens to the dining and den, all enjoying imported stone wall features and glass walls overlooking the expansive covered patio to private backyard.
The chef’s kitchen is truly magazine-worthy, complete with Jenn-Air gas range, brand-new convection oven with warming drawer, blue enamel sink, elegant lighted cabinetry, and dual walk-in, glass-door lighted pantries. A cozy breakfast nook overlooks the home’s private stoned courtyard, accessible from both the kitchen and front entry—your new favorite spot for morning coffee or peaceful evenings.
The spacious primary suite offers an electric fireplace, a spa-like bathroom with Jacuzzi tub, separate shower, and a wrap-around walk-in closet for her—plus a separate full bath for him! The additional bedrooms are generously sized, including one with custom built-in shelving and desk—great for home office or study space. Porcelain tile flooring flows throughout the home for easy maintenance and timeless appeal.
Step outside to an expansively covered back patio spanning most of the home, lovely for entertaining or relaxing, overlooking a privacy-fenced backyard with established landscaping. A separate garden shed with water access offers added convenience for a green thumb!
Every detail of this home reflects quality, comfort, and thoughtful design. If you're looking for something truly exquisite and unique in East Natchitoches—you’ve found it!
Listing Agent
Re/Max Real Estate Professionals License #GCLRA:995709247 Listed on: 06/21/2025

Home Details
Home Type
- Single Family
Year Built
- Built in 2021
Lot Details
- 0.39 Acre Lot
- Lot Dimensions are 165 x 101
- Privacy Fence
- Wood Fence
- Property is in excellent condition
Home Design
- Brick Exterior Construction
- Slab Foundation
- Metal Roof
Interior Spaces
- 3,073 Sq Ft Home
- 1-Story Property
- Cathedral Ceiling
- Ceiling Fan
- Wood Burning Fireplace
- Home Security System
- Washer and Dryer Hookup
Kitchen
- Breakfast Area or Nook
- Convection Oven
- Dishwasher
- Stainless Steel Appliances
- Granite Countertops
Bedrooms and Bathrooms
- 4 Bedrooms
- 3 Full Bathrooms
- Soaking Tub
Parking
- 2 Car Attached Garage
- Carport
Outdoor Features
- Covered Patio or Porch
- Greenhouse
Location
- Outside City Limits
Utilities
- Central Heating and Cooling System
- ENERGY STAR Qualified Water Heater
- Internet Available
Listing and Financial Details
- Assessor Parcel Number 0011537800
Map
Home Values in the Area
Average Home Value in this Area
Tax History
| Year | Tax Paid | Tax Assessment Tax Assessment Total Assessment is a certain percentage of the fair market value that is determined by local assessors to be the total taxable value of land and additions on the property. | Land | Improvement |
|---|---|---|---|---|
| 2024 | $1,900 | $20,310 | $3,010 | $17,300 |
| 2023 | $1,859 | $19,520 | $2,890 | $16,630 |
| 2022 | $1,859 | $19,520 | $2,890 | $16,630 |
| 2021 | $1,881 | $19,520 | $2,890 | $16,630 |
| 2020 | $2,190 | $22,230 | $2,890 | $19,340 |
| 2019 | $2,162 | $21,790 | $2,830 | $18,960 |
| 2018 | $2,160 | $21,790 | $2,830 | $18,960 |
| 2017 | $1,952 | $21,790 | $2,830 | $18,960 |
| 2015 | $1,967 | $20,270 | $2,740 | $17,530 |
| 2014 | $1,987 | $20,270 | $2,740 | $17,530 |
| 2013 | $1,639 | $20,270 | $2,740 | $17,530 |
Property History
| Date | Event | Price | List to Sale | Price per Sq Ft |
|---|---|---|---|---|
| 10/06/2025 10/06/25 | Pending | -- | -- | -- |
| 10/02/2025 10/02/25 | Price Changed | $389,900 | -2.5% | $127 / Sq Ft |
| 07/25/2025 07/25/25 | Price Changed | $399,900 | -7.0% | $130 / Sq Ft |
| 06/21/2025 06/21/25 | For Sale | $429,900 | -- | $140 / Sq Ft |
Purchase History
| Date | Type | Sale Price | Title Company |
|---|---|---|---|
| Deed | $200,000 | -- |
About the Listing Agent

Kathy Richmond is the Broker/Owner of RE/MAX Real Estate Professionals and one of the region’s most trusted and dedicated real estate advisors. With seven successful years in the industry and consistent multi-million-dollar sales annually, Kathy has built a reputation for exceptional customer service, unwavering professionalism, and a deep commitment to helping clients navigate every step of their real estate journey.
Known for her hands-on approach, Kathy believes her clients deserve
Kathy's Other Listings
Source: Greater Central Louisiana REALTORS® Association
MLS Number: 2507765
APN: 0011537800
- 1011 Williams Ave
- 1041 Washington St
- 1231 Williams Ave
- 120 Texas St
- 900 Williams Ave
- 918 E 5th St
- 1107 E 5th St
- 1330 Williams Ave
- 140 Pavie St
- 103 Magnolia Cir
- 750 3rd St
- 1115 N 5th St
- 1310 Virginia Ave
- 780 Front St Unit 307
- TBD Salter St
- TBD W Lakeshore Dr
- 215 Whitfield Dr
- 124 Lauryn St
- 1301 Roy Dr
- 201 Saint Clair Ave
