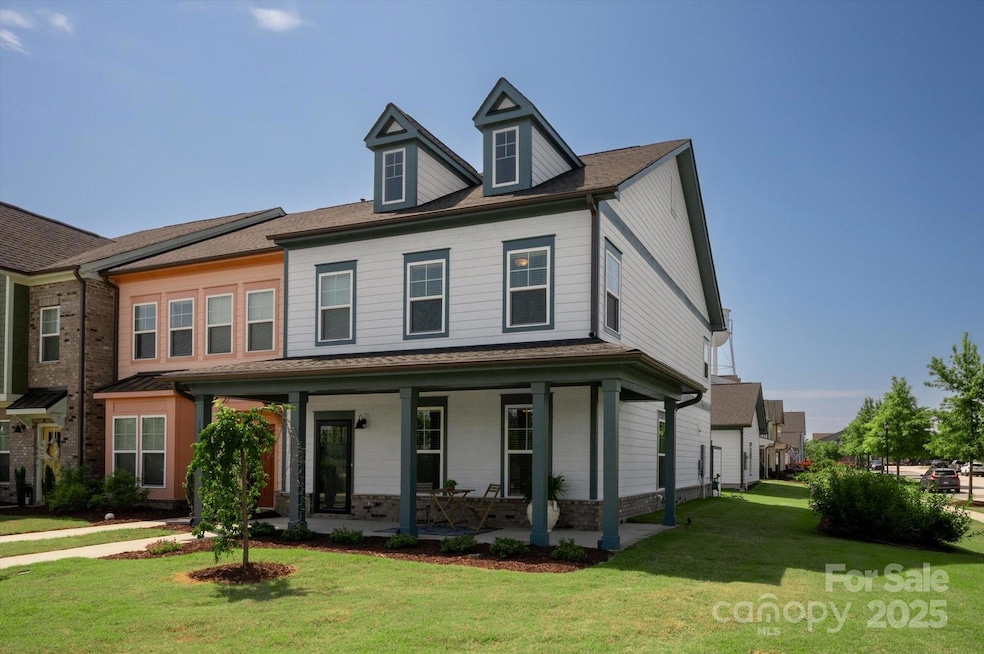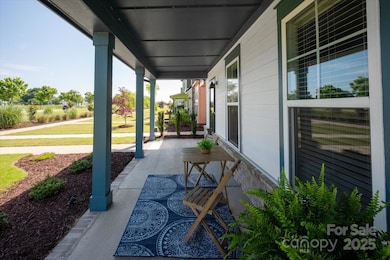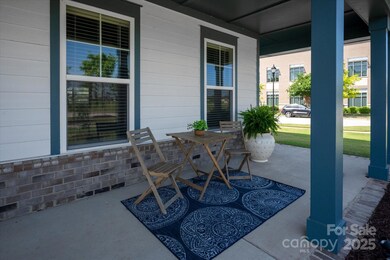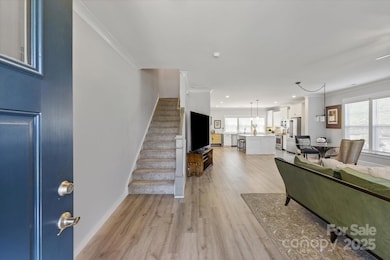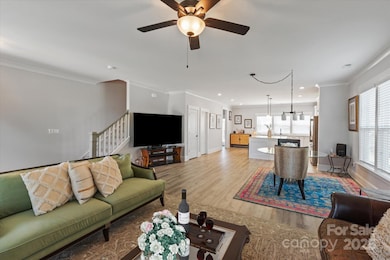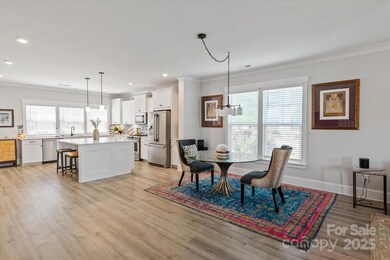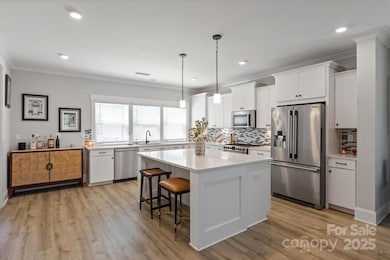
1036 Riverwalk Pkwy Rock Hill, SC 29730
Estimated payment $2,948/month
Highlights
- Fitness Center
- Clubhouse
- End Unit
- Open Floorplan
- Traditional Architecture
- 5-minute walk to Riverwalk Trail
About This Home
Welcome to Riverwalk! CHARMING community situated along the tranquil banks of the Catawba River, this rare END UNIT townhome offers the BEST of charm, convenience, and comfort. Sip morning coffee from the wrap-around porch and enjoy the energy of this vibrant, amenity-rich community. From walking trails, rafting down the river, shopping/dining, swimming, or enjoying the BMX park there is something for everyone! Beautiful, practically NEW, one owner home features a chef's kitchen with WHITE cabinets, custom backsplash, white QUARTZ countertops, stainless steel appliances, and wall to wall WINDOWS for natural light! Open floor plan seamlessly flows from the kitchen to the family room perfect for everyday living/entertaining. Durable LVP flooring on the main level and convenient DROP ZONE off the kitchen. TWO owner suites! One with soaking tub, separate shower, and walk in closet. Private patio and rare TWO car garage! Southern charm yet quick access to I-77 and Uptown Charlotte.
Open House Schedule
-
Saturday, May 31, 202512:00 to 2:00 pm5/31/2025 12:00:00 PM +00:005/31/2025 2:00:00 PM +00:00Add to Calendar
Townhouse Details
Home Type
- Townhome
Est. Annual Taxes
- $3,434
Year Built
- Built in 2022
Lot Details
- End Unit
- Privacy Fence
- Lawn
HOA Fees
Parking
- 2 Car Attached Garage
Home Design
- Traditional Architecture
- Brick Exterior Construction
- Slab Foundation
- Asbestos Shingle Roof
- Hardboard
Interior Spaces
- 2-Story Property
- Open Floorplan
- Ceiling Fan
- Insulated Windows
- Pull Down Stairs to Attic
Kitchen
- Gas Range
- Microwave
- Dishwasher
- Kitchen Island
- Disposal
Flooring
- Tile
- Vinyl
Bedrooms and Bathrooms
- 2 Bedrooms
- Walk-In Closet
- Garden Bath
Laundry
- Laundry closet
- Electric Dryer Hookup
Outdoor Features
- Wrap Around Porch
- Patio
Schools
- Independence Elementary School
- Sullivan Middle School
- Rock Hill High School
Utilities
- Forced Air Heating and Cooling System
- Tankless Water Heater
- Cable TV Available
Listing and Financial Details
- Assessor Parcel Number 662-08-01-238
Community Details
Overview
- William Douglas Management Association
- Riverwalk Subdivision
- Mandatory home owners association
Amenities
- Clubhouse
Recreation
- Community Playground
- Fitness Center
- Community Pool
- Dog Park
- Trails
Map
Home Values in the Area
Average Home Value in this Area
Tax History
| Year | Tax Paid | Tax Assessment Tax Assessment Total Assessment is a certain percentage of the fair market value that is determined by local assessors to be the total taxable value of land and additions on the property. | Land | Improvement |
|---|---|---|---|---|
| 2024 | $3,434 | $13,491 | $1,360 | $12,131 |
| 2023 | $3,453 | $13,491 | $1,360 | $12,131 |
| 2022 | $751 | $1,200 | $1,200 | $0 |
| 2021 | -- | $1,800 | $1,800 | $0 |
| 2020 | $0 | $0 | $0 | $0 |
Property History
| Date | Event | Price | Change | Sq Ft Price |
|---|---|---|---|---|
| 05/27/2025 05/27/25 | For Sale | $434,900 | -- | $212 / Sq Ft |
Purchase History
| Date | Type | Sale Price | Title Company |
|---|---|---|---|
| Deed | -- | None Available |
Mortgage History
| Date | Status | Loan Amount | Loan Type |
|---|---|---|---|
| Open | $10,000,000 | Construction |
Similar Homes in Rock Hill, SC
Source: Canopy MLS (Canopy Realtor® Association)
MLS Number: 4263782
APN: 6620801238
- 746 Waterscape Ct
- 750 Waterscape Ct
- 758 Waterscape Ct
- 962 Herrons Ferry Rd
- 917 Herrons Ferry Rd
- 909 Herrons Ferry Rd
- 386 Mill Ridge Rd
- 807 Herrons Ferry Rd
- 664 Bluff Loop Rd Unit 202
- 817 Digby Rd
- 815 Digby Rd
- 727 Bluff Loop Rd
- 1538 Riverwalk Pkwy
- 1501 Riverwalk Pkwy
- 1507 Riverwalk Pkwy
- 397 Luray Way
- 1545 Riverwalk Pkwy
- 371 Luray Way
- 1575 Riverwalk Pkwy
- 287 Luray Way Unit 450
