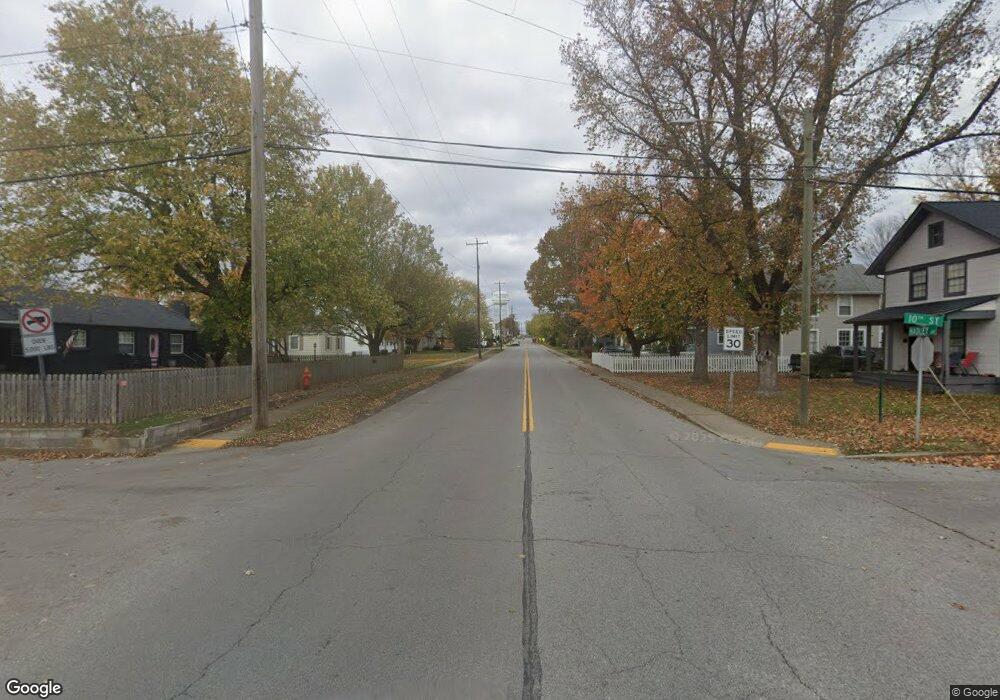1036 Serendipity Ln Old Hickory, TN 37138
Lakewood Neighborhood
5
Beds
4
Baths
3,515
Sq Ft
10,019
Sq Ft Lot
About This Home
This home is located at 1036 Serendipity Ln, Old Hickory, TN 37138. 1036 Serendipity Ln is a home located in Davidson County with nearby schools including Andrew Jackson Elementary School, Dupont-Hadley Middle School, and McGavock High School.
Create a Home Valuation Report for This Property
The Home Valuation Report is an in-depth analysis detailing your home's value as well as a comparison with similar homes in the area
Home Values in the Area
Average Home Value in this Area
Tax History Compared to Growth
Map
Nearby Homes
- 301 Brandywine Dr
- 805 Azura Landing
- 225 Ashawn Blvd
- 3244 Lakeshore Dr
- 205 Anthony Ave
- 207 Kennett Rd
- 0 Legion Dr
- 3037 Lakeshore Dr
- 17 Harbor Cove Dr
- 3033 Lakeshore Dr
- 311 Rising Sun Ln
- 1657 Stokley Ln
- 833 Stone Hedge Ct
- 203 Rising Sun Terrace
- 1660 Stokley Ln
- 600 Lakemeade Point
- 1416 Station Four Ln
- 61 Harbor Cove Dr
- 130 Rifle Range Rd
- 120 Clifton Ct
- 101 Rising Sun Ln
- 97 Rising Sun Ln
- 1044 Serendipity Ln
- 210 Brandywine Dr
- 212 Brandywine Dr
- 0 Rising Sun Ln
- 208 Brandywine Dr
- 200 Ashawn Blvd
- 206 Brandywine Dr
- 1032 Serendipity Ln
- 201 Ashawn Blvd
- 3229 Lakeshore Dr
- 3229 Lakeshore Dr
- 100 Rising Sun Ln
- 204 Ashawn Blvd
- 300 Brandywine Dr
- 211 Brandywine Dr
- 200 Rising Sun Ln
- 111 Ashawn
- 209 Brandywine Dr
