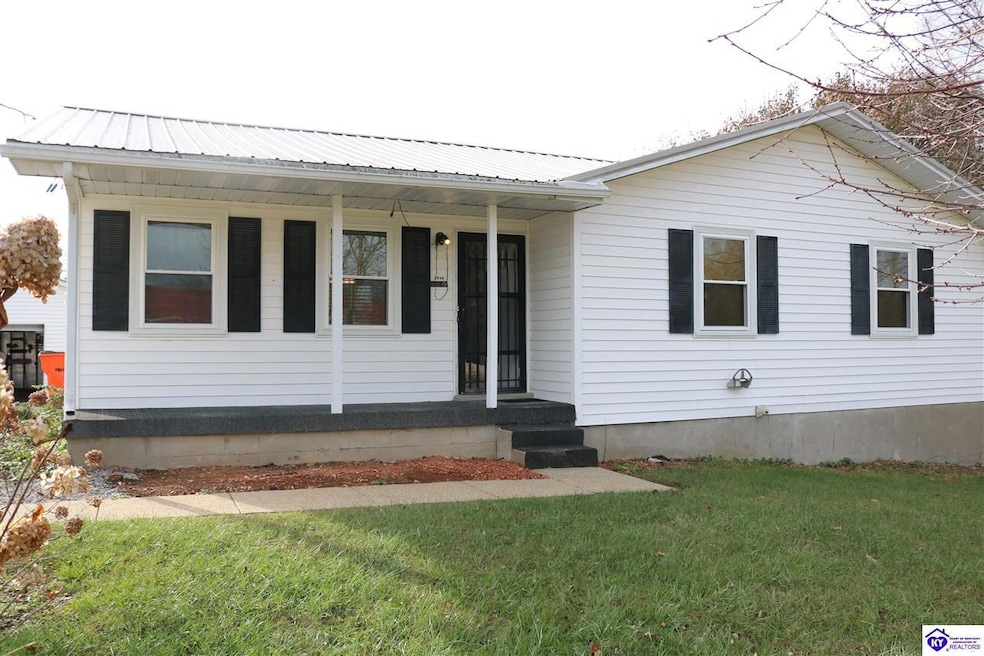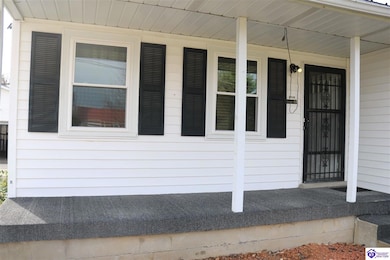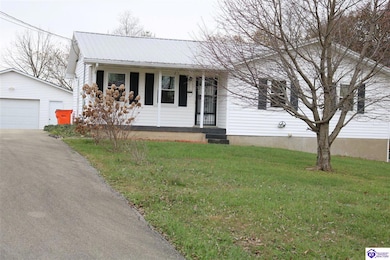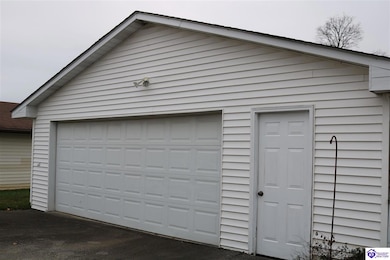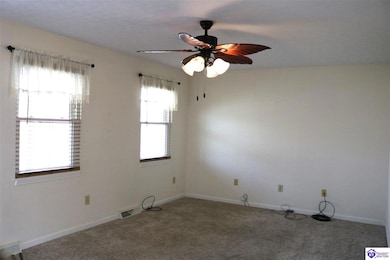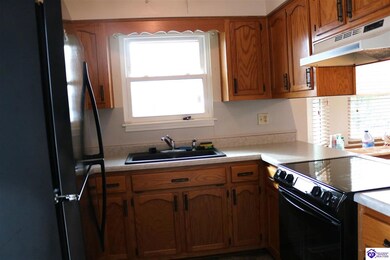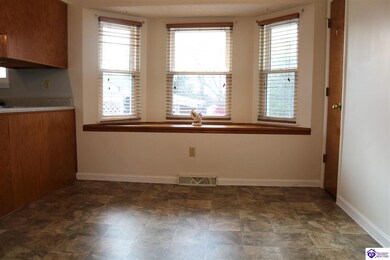
1036 Shamrock St Radcliff, KY 40160
Highlights
- Ranch Style House
- Sun or Florida Room
- Eat-In Kitchen
- Secondary bathroom tub or shower combo
- 2 Car Detached Garage
- Paneling
About This Home
As of April 2025Kick off your New Year right here at home! This 4 bed, 2 bath gem has undergone many updates in recent years including new HVAC in 2024! This property is the one you can easily add those special touches to, making it your own with minimal effort. The cozy eat-in Kitchen offers a great view of the back yard from a perfectly located bay window. A full (mostly finished) basement allows ample room for a home office, secondary family room, or any need that may arise in the future. Outside, the large 2 car garage gives way to a beautifully manicured lawn and another storage shed on the back portion of the property. Call today to schedule your tour!
Last Agent to Sell the Property
United Real Estate Louisville - Elizabethtown License #220829

Home Details
Home Type
- Single Family
Est. Annual Taxes
- $839
Year Built
- Built in 1985
Lot Details
- 0.69 Acre Lot
Parking
- 2 Car Detached Garage
- Front Facing Garage
- Garage Door Opener
- Driveway
Home Design
- Ranch Style House
- Poured Concrete
- Vinyl Construction Material
Interior Spaces
- Paneling
- Vinyl Clad Windows
- Tilt-In Windows
- Blinds
- Sun or Florida Room
Kitchen
- Eat-In Kitchen
- Dishwasher
Flooring
- Carpet
- Vinyl
Bedrooms and Bathrooms
- 4 Bedrooms
- Walk-In Closet
- Bathroom on Main Level
- 2 Full Bathrooms
- Secondary bathroom tub or shower combo
Laundry
- Laundry Room
- Dryer
- Washer
Partially Finished Basement
- Bedroom in Basement
- 1 Bedroom in Basement
Utilities
- Central Air
- Heat Pump System
- Electric Water Heater
- Septic Tank
Community Details
- Little Ireland Subdivision
Listing and Financial Details
- Assessor Parcel Number 163-00-02-011
Map
Home Values in the Area
Average Home Value in this Area
Property History
| Date | Event | Price | Change | Sq Ft Price |
|---|---|---|---|---|
| 04/21/2025 04/21/25 | Sold | $220,000 | -9.1% | $95 / Sq Ft |
| 02/14/2025 02/14/25 | Pending | -- | -- | -- |
| 12/29/2024 12/29/24 | For Sale | $242,000 | 0.0% | $105 / Sq Ft |
| 12/20/2024 12/20/24 | Pending | -- | -- | -- |
| 12/02/2024 12/02/24 | For Sale | $242,000 | -- | $105 / Sq Ft |
Tax History
| Year | Tax Paid | Tax Assessment Tax Assessment Total Assessment is a certain percentage of the fair market value that is determined by local assessors to be the total taxable value of land and additions on the property. | Land | Improvement |
|---|---|---|---|---|
| 2024 | $839 | $137,400 | $16,700 | $120,700 |
| 2023 | $839 | $137,400 | $16,700 | $120,700 |
| 2022 | $973 | $137,400 | $16,700 | $120,700 |
| 2021 | $711 | $116,700 | $16,700 | $100,000 |
| 2020 | $727 | $116,700 | $16,700 | $100,000 |
| 2019 | $0 | $77,400 | $0 | $0 |
| 2018 | $721 | $79,100 | $0 | $0 |
| 2017 | $630 | $69,600 | $0 | $0 |
| 2016 | $0 | $70,300 | $0 | $0 |
| 2015 | $652 | $70,300 | $0 | $0 |
| 2012 | -- | $107,200 | $0 | $0 |
Mortgage History
| Date | Status | Loan Amount | Loan Type |
|---|---|---|---|
| Closed | $20,000 | Unknown |
Similar Homes in the area
Source: Heart of Kentucky Association of REALTORS®
MLS Number: HK24004556
APN: 163-00-02-011
- 134 Eubank Ln
- 28 Irish Ct
- lot 2A Deckard School Rd
- 1035 Burns Rd
- 1007 Burns Rd
- LOT 13 #2 Chinoe
- LOT 19 #2 Chinoe
- LOT 50 #2 Chinoe
- LOT 12 #2 Chinoe
- LOT 11 #2 Chinoe
- Lot 49A Chinoe
- Lot 24A Kali Ct
- Lot 25A Kali Ct
- LOT 29 #2 Hillstone Ct
- 138 Hillstone Ct
- 16 Grace Ct
- 7 Ellis Park
- 201 Skyline Dr
- 197 Aqueduct Park
- 7223 S Woodland Dr
