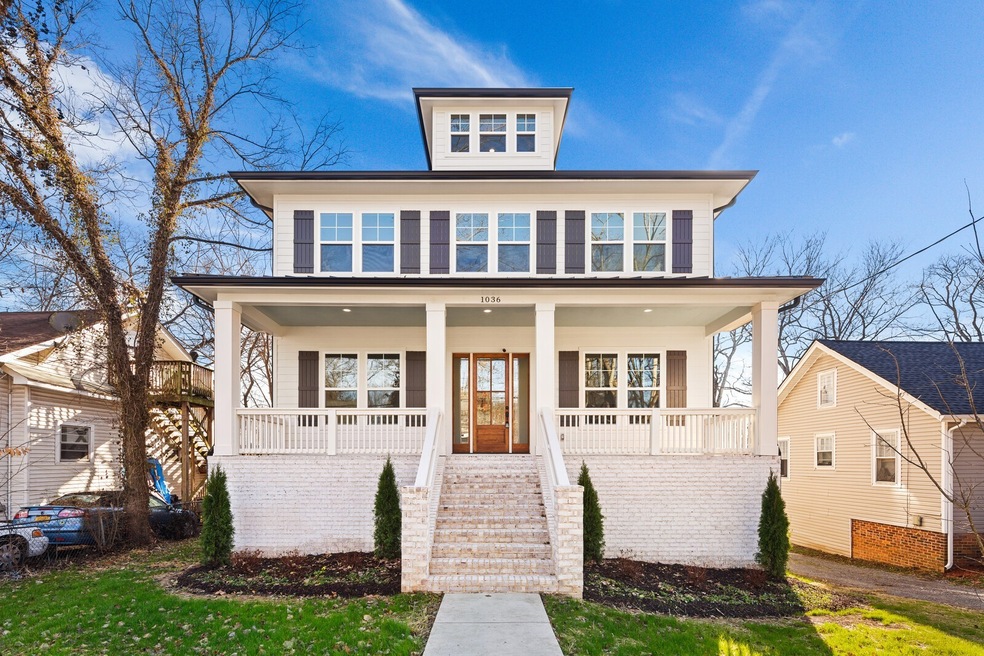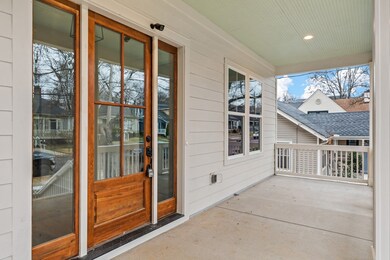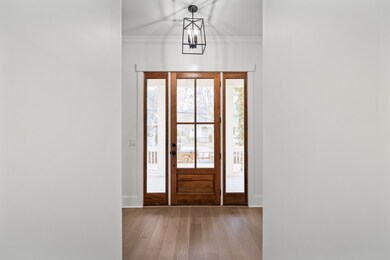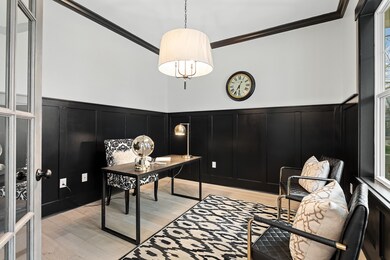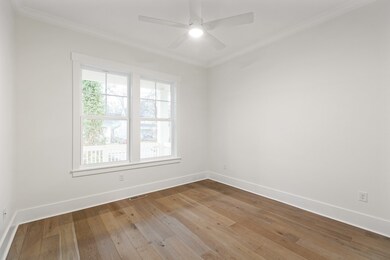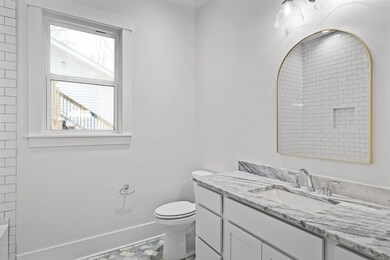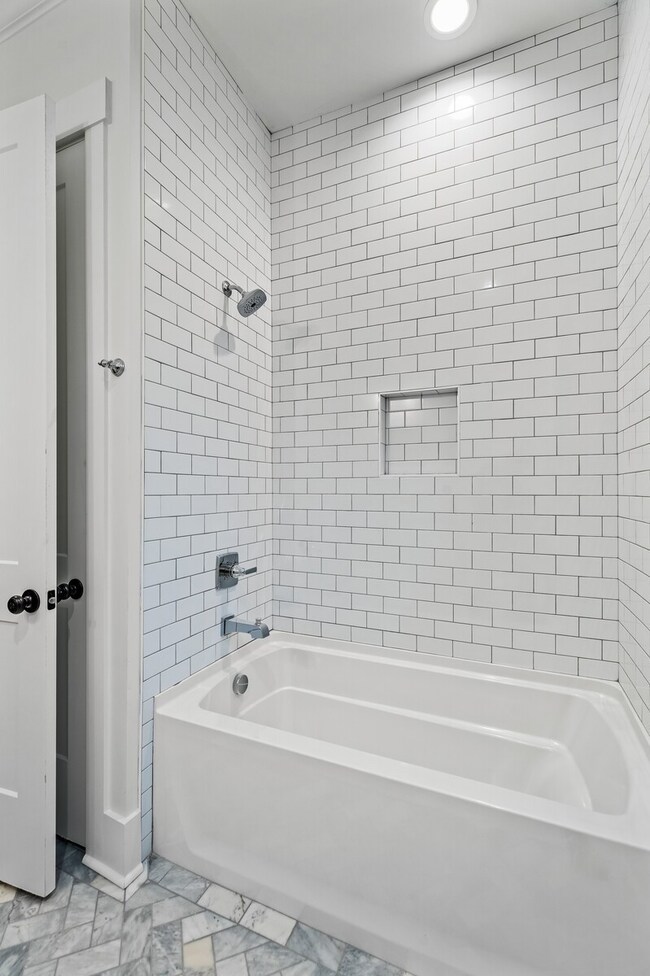
1036 Sharpe Ave Nashville, TN 37206
Greenwood NeighborhoodEstimated Value: $1,000,000 - $1,485,000
Highlights
- Wood Flooring
- Covered patio or porch
- In-Law or Guest Suite
- No HOA
- 2 Car Attached Garage
- Wet Bar
About This Home
As of May 2023Brand new construction home in hot East Nashville location! Walk to Mas Tacos, The Pharmacy, & other East Nashville favorites. Less than 10-min drive to downtown! Stunning modern design with hardwoods throughout & custom tile in all baths. Wide open living/kitchen/dining perfect for entertaining. Gourmet kitchen with custom 2-tone cabinets & Quartz countertops including extra-long center island. Multiple en-suites throughout home including main floor primary with luxurious bath & huge walk-in closet. Income producing in-law suite with separate entrance. Tons of storage with many closets & huge stand-up crawl space. Easy outdoor living with huge front & rear covered porch with Trex composite decking. Plenty of parking space with extra wide driveway & 2 car garage. Truly a must see home!
Last Listed By
Compass RE Brokerage Phone: 6154406327 License #323797 Listed on: 01/25/2023

Home Details
Home Type
- Single Family
Est. Annual Taxes
- $2,966
Year Built
- Built in 2022
Lot Details
- 8,276 Sq Ft Lot
- Lot Dimensions are 50 x 168
Parking
- 2 Car Attached Garage
- Alley Access
- Garage Door Opener
Home Design
- Brick Exterior Construction
- Asphalt Roof
- Hardboard
Interior Spaces
- Property has 3 Levels
- Wet Bar
- Ceiling Fan
- Living Room with Fireplace
- Finished Basement
Kitchen
- Microwave
- Dishwasher
- Disposal
Flooring
- Wood
- Tile
Bedrooms and Bathrooms
- 6 Bedrooms | 3 Main Level Bedrooms
- Walk-In Closet
- In-Law or Guest Suite
Outdoor Features
- Covered Deck
- Covered patio or porch
Schools
- Hattie Cotton Elementary School
- Jere Baxter Middle School
- Maplewood Comp High School
Utilities
- Cooling Available
- Central Heating
Community Details
- No Home Owners Association
- W H Hyronemus Subdivision
Listing and Financial Details
- Assessor Parcel Number 08301014500
Ownership History
Purchase Details
Home Financials for this Owner
Home Financials are based on the most recent Mortgage that was taken out on this home.Purchase Details
Home Financials for this Owner
Home Financials are based on the most recent Mortgage that was taken out on this home.Similar Homes in the area
Home Values in the Area
Average Home Value in this Area
Purchase History
| Date | Buyer | Sale Price | Title Company |
|---|---|---|---|
| Cloud Family Trust | $1,220,000 | Providence Title | |
| Greenleaf Real Estate Development | $150,000 | Concord Title |
Mortgage History
| Date | Status | Borrower | Loan Amount |
|---|---|---|---|
| Previous Owner | Greenleaf Real Estate Development | $612,000 |
Property History
| Date | Event | Price | Change | Sq Ft Price |
|---|---|---|---|---|
| 05/18/2023 05/18/23 | Sold | $1,220,000 | -2.4% | $266 / Sq Ft |
| 04/30/2023 04/30/23 | Pending | -- | -- | -- |
| 04/25/2023 04/25/23 | Price Changed | $1,249,900 | -0.5% | $273 / Sq Ft |
| 04/07/2023 04/07/23 | Price Changed | $1,256,647 | 0.0% | $274 / Sq Ft |
| 04/07/2023 04/07/23 | For Sale | $1,256,647 | +2.6% | $274 / Sq Ft |
| 03/20/2023 03/20/23 | Pending | -- | -- | -- |
| 03/13/2023 03/13/23 | Price Changed | $1,224,900 | -0.4% | $268 / Sq Ft |
| 02/23/2023 02/23/23 | Price Changed | $1,229,900 | -0.4% | $269 / Sq Ft |
| 02/16/2023 02/16/23 | Price Changed | $1,234,900 | -0.4% | $270 / Sq Ft |
| 02/06/2023 02/06/23 | Price Changed | $1,239,900 | -0.8% | $271 / Sq Ft |
| 01/25/2023 01/25/23 | For Sale | $1,249,900 | -- | $273 / Sq Ft |
Tax History Compared to Growth
Tax History
| Year | Tax Paid | Tax Assessment Tax Assessment Total Assessment is a certain percentage of the fair market value that is determined by local assessors to be the total taxable value of land and additions on the property. | Land | Improvement |
|---|---|---|---|---|
| 2024 | $8,879 | $272,850 | $31,250 | $241,600 |
| 2023 | $8,879 | $272,850 | $31,250 | $241,600 |
| 2022 | $1,017 | $31,250 | $31,250 | $0 |
| 2021 | $1,028 | $31,250 | $31,250 | $0 |
| 2020 | $899 | $21,300 | $21,300 | $0 |
| 2019 | $672 | $21,300 | $21,300 | $0 |
| 2018 | $672 | $21,300 | $21,300 | $0 |
| 2017 | $672 | $21,300 | $21,300 | $0 |
| 2016 | $294 | $6,500 | $6,500 | $0 |
| 2015 | $1,564 | $34,640 | $10,400 | $24,240 |
| 2014 | $1,564 | $34,640 | $10,400 | $24,240 |
Agents Affiliated with this Home
-
Gabriela Lira

Seller's Agent in 2023
Gabriela Lira
Compass RE
(615) 440-6327
2 in this area
254 Total Sales
-
Angela Wright

Buyer's Agent in 2023
Angela Wright
Compass RE
(615) 406-3212
3 in this area
90 Total Sales
Map
Source: Realtracs
MLS Number: 2481649
APN: 083-01-0-150
- 1030 Sharpe Ave
- 1043 W Greenwood Ave
- 1119b Granada Ave
- 1123 Granada Ave
- 1038 Petway Ave
- 1000 Douglas Ave
- 1008 Douglas Ave Unit +1000 + 996
- 1222 Gallatin Ave
- 914 Douglas Ave
- 996 Douglas Ave
- 1007 Petway Ave
- 1111 McKennie Ave Unit A
- 917 Sharpe Ave
- 1036 Seymour Ave
- 1039 Chicamauga Ave
- 1406 Sharpe Ave
- 1007 Seymour Ave
- 913 Petway Ave
- 906 Granada Ave
- 906 N 14th St
- 1036 Sharpe Ave
- 1034 Sharpe Ave
- 1040 Sharpe Ave
- 1032 Sharpe Ave
- 1042 Sharpe Ave
- 1037 Granada Ave
- 1037 Granada Ave Unit A
- 1037 Granada Ave Unit B
- 1039 Granada Ave
- 1035A Granada Ave
- 1028 Sharpe Ave
- 1041 Granada Ave
- 1033 Granada Ave
- 1037 Sharpe Ave
- 1044 Sharpe Ave
- 1035 Sharpe Ave
- 1039 Sharpe Ave
- 1033 Sharpe Ave
- 1041 Sharpe Ave
- 1031 Granada Ave
