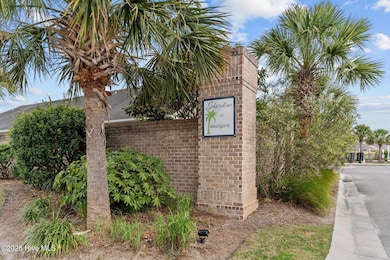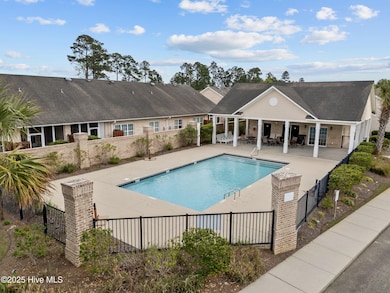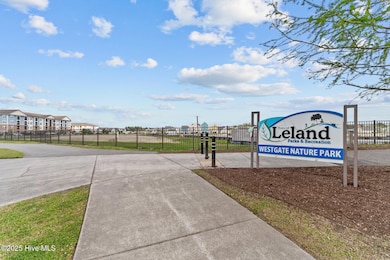
1036 Tideline Dr Leland, NC 28451
Estimated payment $2,124/month
Highlights
- Clubhouse
- Community Pool
- Resident Manager or Management On Site
- Solid Surface Countertops
- Covered Patio or Porch
- 1-minute walk to Leland Westgate Park
About This Home
Welcome to this charming 3 bedroom, 2.5 bathroom brick townhouse, perfectly situated in the heart of Leland within the desirable Shoreline at Westgate community. Offering the ease of single-story living, this home boasts an inviting covered front porch and an open, thoughtfully designed floor plan. The kitchen features granite countertops, stainless steel appliances, ample cabinetry, and an eat-in breakfast bar with pendant lighting, seamlessly flowing into the spacious living area complete with vaulted ceilings, chair rail molding, and oversized windows that fill the space with natural light. Enjoy direct access to the bright and airy sunroom -- the perfect spot for relaxing or entertaining.The private primary suite offers a walk-in closet and ensuite bathroom, while two additional generously sized guest bedrooms and a full guest bath provide plenty of space for family or visitors. A convenient laundry closet is located in the hall for easy access. Step outside to the back patio where you'll find an outdoor shower -- ideal after a day of exploring nearby parks or beaches.Shoreline at Westgate offers fantastic community amenities including sidewalks, a clubhouse, swimming pool, and lawn care -- allowing you to enjoy a low-maintenance lifestyle. You'll love the walkable location just steps from Westgate Nature Park, as well as nearby grocery stores, restaurants, medical facilities, and more. Plus, you're only 10 minutes from the vibrant shops, dining, and riverfront charm of historic Downtown Wilmington.Don't miss this opportunity to enjoy comfort, convenience, and community -- schedule your private showing today!
Listing Agent
Coldwell Banker Sea Coast Advantage-Hampstead License #C29259 Listed on: 06/12/2025

Townhouse Details
Home Type
- Townhome
Est. Annual Taxes
- $2,057
Year Built
- Built in 2008
HOA Fees
- $267 Monthly HOA Fees
Home Design
- Brick Exterior Construction
- Slab Foundation
- Wood Frame Construction
- Shingle Roof
- Stick Built Home
Interior Spaces
- 1,400 Sq Ft Home
- 1-Story Property
- Ceiling Fan
- Blinds
- Combination Dining and Living Room
- Pest Guard System
Kitchen
- Dishwasher
- Solid Surface Countertops
Flooring
- Carpet
- Laminate
Bedrooms and Bathrooms
- 3 Bedrooms
Laundry
- Dryer
- Washer
Parking
- 1 Car Attached Garage
- Front Facing Garage
- Driveway
Schools
- Belville Elementary School
- Leland Middle School
- North Brunswick High School
Utilities
- Heat Pump System
- Electric Water Heater
Additional Features
- Covered Patio or Porch
- 2,788 Sq Ft Lot
Listing and Financial Details
- Assessor Parcel Number 047la006
Community Details
Overview
- Master Insurance
- Cams Mgmt Association, Phone Number (877) 672-2267
- Westgate Shoreline Subdivision
- Maintained Community
Recreation
- Community Pool
Additional Features
- Clubhouse
- Resident Manager or Management On Site
Map
Home Values in the Area
Average Home Value in this Area
Tax History
| Year | Tax Paid | Tax Assessment Tax Assessment Total Assessment is a certain percentage of the fair market value that is determined by local assessors to be the total taxable value of land and additions on the property. | Land | Improvement |
|---|---|---|---|---|
| 2025 | $2,057 | $303,510 | $45,000 | $258,510 |
| 2024 | $2,057 | $303,510 | $45,000 | $258,510 |
| 2023 | $1,448 | $303,510 | $45,000 | $258,510 |
| 2022 | $1,448 | $174,570 | $36,000 | $138,570 |
| 2021 | $1,448 | $174,570 | $36,000 | $138,570 |
| 2020 | $1,378 | $174,570 | $36,000 | $138,570 |
| 2019 | $1,363 | $36,800 | $36,000 | $800 |
| 2018 | $1,245 | $38,950 | $38,000 | $950 |
| 2017 | $1,245 | $38,950 | $38,000 | $950 |
| 2016 | $1,177 | $38,950 | $38,000 | $950 |
| 2015 | $1,136 | $162,780 | $38,000 | $124,780 |
| 2014 | $1,039 | $158,002 | $40,000 | $118,002 |
Property History
| Date | Event | Price | List to Sale | Price per Sq Ft | Prior Sale |
|---|---|---|---|---|---|
| 09/16/2025 09/16/25 | Price Changed | $319,900 | -1.5% | $229 / Sq Ft | |
| 06/12/2025 06/12/25 | For Sale | $324,900 | +73.7% | $232 / Sq Ft | |
| 04/04/2019 04/04/19 | Sold | $187,000 | -1.5% | $134 / Sq Ft | View Prior Sale |
| 03/02/2019 03/02/19 | Pending | -- | -- | -- | |
| 03/01/2019 03/01/19 | For Sale | $189,900 | +16.5% | $136 / Sq Ft | |
| 07/31/2014 07/31/14 | Sold | $163,000 | +0.1% | $116 / Sq Ft | View Prior Sale |
| 07/22/2014 07/22/14 | Pending | -- | -- | -- | |
| 06/26/2014 06/26/14 | For Sale | $162,900 | -- | $116 / Sq Ft |
Purchase History
| Date | Type | Sale Price | Title Company |
|---|---|---|---|
| Quit Claim Deed | -- | None Listed On Document | |
| Quit Claim Deed | -- | None Listed On Document | |
| Warranty Deed | $187,000 | None Available | |
| Interfamily Deed Transfer | -- | None Available | |
| Warranty Deed | $163,000 | None Available | |
| Warranty Deed | $176,000 | None Available |
Mortgage History
| Date | Status | Loan Amount | Loan Type |
|---|---|---|---|
| Previous Owner | $149,600 | New Conventional | |
| Previous Owner | $146,700 | New Conventional | |
| Previous Owner | $140,720 | Purchase Money Mortgage |
About the Listing Agent

As a consistent Top Producer for our offices and ranked among the Top Teams in the state and country, I am committed to delivering excellence and achieving your Real Estate goals. Whether you are buying, selling, or investing, I am here to guide you every step of the way.
With designations as a Strategic Listing Specialist, Strategic Pricing Specialist, Graduate of the Realtor Institute, Certified Global Luxury Expert, and Coastal Property Specialist, I bring a wealth of knowledge and
Matt's Other Listings
Source: Hive MLS
MLS Number: 100513214
APN: 047LA006
- 1063 Tideline Dr Unit 49
- 1067 Tideline Dr
- 9406 Night Harbor Dr
- 229 Birch Creek Rd
- 9496 Night Harbor Dr SE
- 1751 Fox Trace Cir
- 1747 Fox Trace Cir
- 9818 N Olde Towne Wynd SE
- 5047 Meadow Buttercup Ct Unit 212g
- 1021 Tidings Rd
- 6035 Greater Burdock Ct Unit 194g
- 1013 Garden Club Way
- 1011 Garden Club Way
- 7628 Gorse Dr Unit 69g
- 3010 Braewood Ct
- 8112 Marsh Foxtail Rd Unit 151
- 7596 Gorse Dr Unit 55
- 1042 Maplechase Dr SE
- 3035 Braewood Ct Unit 102
- 511 Kingsworth Ln SE
- 5214 Browning Ln
- 2108 Silty Soil Ct
- 5090 Tradeway Dr
- 2848 Summer Townes Way
- 2877 Summer Townes Way
- 2861 Summer Townes Way
- 2824 Summer Townes Way
- 2804 Summer Townes Way
- 2800 Summer Townes Way
- 1001 Hunterstone Dr
- 2788 Summer Townes Way
- 9437 Night Harbor Dr
- 7223 Bellacroft Dr
- 7255 Bellacroft Dr
- 254 Buff Ct SE
- 7289 Bellacroft Dr
- 2626 Goose Island Dr
- 2626 Goose Is Dr Unit 2640-103.1407946
- 2626 Goose Is Dr Unit 1739-103.1407949
- 2626 Goose Is Dr Unit 2697-105.1407952






