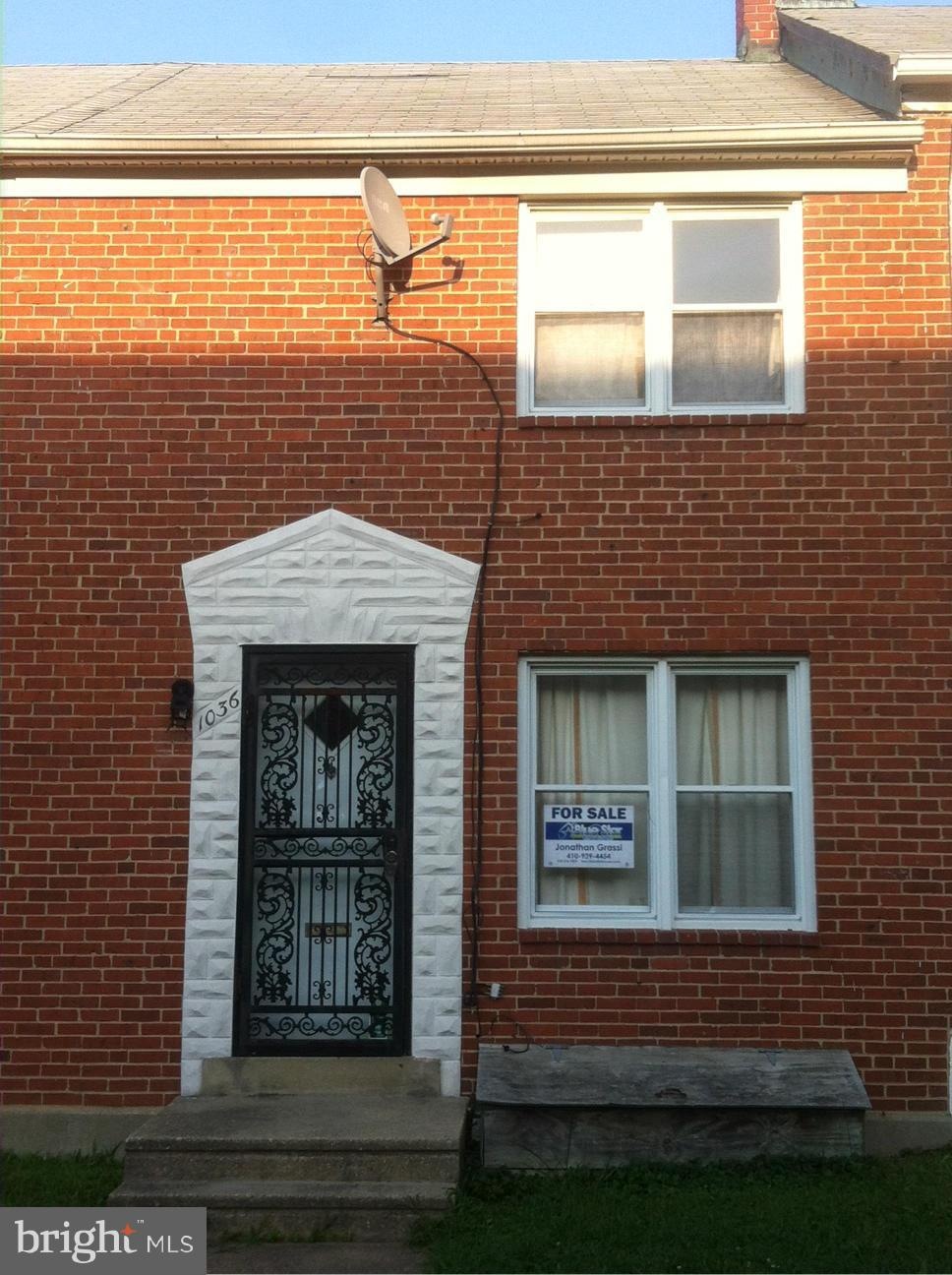
1036 Tunbridge Rd Baltimore, MD 21212
Cameron Village NeighborhoodHighlights
- Colonial Architecture
- Country Kitchen
- Forced Air Heating System
- No HOA
About This Home
As of October 2020Nice cozy 2 bedroom property on quiet side street in 21212. Needs some lovin', but with some work it'll make either a great rental or a nice place to call your own. Sold as-is, GR TBD. Buyer to verify all information.
Townhouse Details
Home Type
- Townhome
Year Built
- Built in 1949
Lot Details
- Two or More Common Walls
Home Design
- Colonial Architecture
- Brick Exterior Construction
Interior Spaces
- Property has 3 Levels
- Unfinished Basement
- Rear Basement Entry
- Country Kitchen
Bedrooms and Bathrooms
- 2 Bedrooms
- 1 Full Bathroom
Parking
- Garage
- Rear-Facing Garage
Utilities
- Forced Air Heating System
- Heating System Uses Oil
- Natural Gas Water Heater
Community Details
- No Home Owners Association
Listing and Financial Details
- Tax Lot 053
- Assessor Parcel Number 0327515142 053
Ownership History
Purchase Details
Home Financials for this Owner
Home Financials are based on the most recent Mortgage that was taken out on this home.Purchase Details
Home Financials for this Owner
Home Financials are based on the most recent Mortgage that was taken out on this home.Similar Homes in Baltimore, MD
Home Values in the Area
Average Home Value in this Area
Purchase History
| Date | Type | Sale Price | Title Company |
|---|---|---|---|
| Assignment Deed | $55,650 | None Available | |
| Assignment Deed | $55,650 | Clear Title Group |
Mortgage History
| Date | Status | Loan Amount | Loan Type |
|---|---|---|---|
| Closed | $64,000 | Stand Alone Refi Refinance Of Original Loan | |
| Previous Owner | $50,000 | Stand Alone Refi Refinance Of Original Loan |
Property History
| Date | Event | Price | Change | Sq Ft Price |
|---|---|---|---|---|
| 10/23/2020 10/23/20 | Sold | $80,560 | +130.2% | $97 / Sq Ft |
| 09/11/2020 09/11/20 | Pending | -- | -- | -- |
| 08/25/2020 08/25/20 | For Sale | $35,000 | -37.1% | $42 / Sq Ft |
| 10/25/2018 10/25/18 | Sold | $55,650 | 0.0% | $67 / Sq Ft |
| 10/17/2018 10/17/18 | Price Changed | $55,650 | +85.5% | $67 / Sq Ft |
| 10/10/2018 10/10/18 | Pending | -- | -- | -- |
| 09/11/2018 09/11/18 | For Sale | $30,000 | -25.0% | $36 / Sq Ft |
| 10/21/2014 10/21/14 | Sold | $40,000 | -14.7% | $48 / Sq Ft |
| 09/08/2014 09/08/14 | Price Changed | $46,900 | -6.0% | $56 / Sq Ft |
| 08/21/2014 08/21/14 | Price Changed | $49,900 | -23.1% | $60 / Sq Ft |
| 07/23/2014 07/23/14 | For Sale | $64,900 | -- | $78 / Sq Ft |
Tax History Compared to Growth
Tax History
| Year | Tax Paid | Tax Assessment Tax Assessment Total Assessment is a certain percentage of the fair market value that is determined by local assessors to be the total taxable value of land and additions on the property. | Land | Improvement |
|---|---|---|---|---|
| 2024 | $2,020 | $86,000 | $20,000 | $66,000 |
| 2023 | $1,972 | $83,967 | $0 | $0 |
| 2022 | $1,934 | $81,933 | $0 | $0 |
| 2021 | $1,886 | $79,900 | $20,000 | $59,900 |
| 2020 | $1,698 | $71,933 | $0 | $0 |
| 2019 | $1,759 | $74,900 | $0 | $0 |
| 2018 | $1,709 | $72,400 | $20,000 | $52,400 |
| 2017 | $1,860 | $78,833 | $0 | $0 |
| 2016 | $2,298 | $75,067 | $0 | $0 |
| 2015 | $2,298 | $71,300 | $0 | $0 |
| 2014 | $2,298 | $71,300 | $0 | $0 |
Agents Affiliated with this Home
-
Larry Cooper

Seller's Agent in 2020
Larry Cooper
Alex Cooper Auctioneers, Inc.
(410) 977-4708
2 in this area
531 Total Sales
-
Paul Cooper

Seller's Agent in 2018
Paul Cooper
Alex Cooper Auctioneers, Inc.
(410) 977-4707
131 Total Sales
-
Jonathan Grassi

Seller's Agent in 2014
Jonathan Grassi
Blue Star Real Estate, LLC
(410) 929-4454
48 Total Sales
-
Keith French

Seller Co-Listing Agent in 2014
Keith French
Blue Star Real Estate, LLC
(443) 829-2039
69 Total Sales
Map
Source: Bright MLS
MLS Number: 1003125398
APN: 5142-053
- 5533 Midwood Ave
- 1076 Tunbridge Rd
- 5509 Lothian Rd
- 5626 Midwood Ave
- 5315 Kenilworth Ave
- 1224 Sheridan Ave
- 1217 Cochran Ave
- 619 Harwood Ave
- 5603 Purdue Ave
- 5214 Midwood Ave
- 824 Glenwood Ave
- 1225 Silverthorne Rd
- 1028 Evesham Ave
- 864 Benninghaus Rd
- 616 Harwood Ave
- 1049 Reverdy Rd
- 728 Glenwood Ave
- 5520 Leith Rd
- 841 E Belvedere Ave
- 912 Evesham Ave
