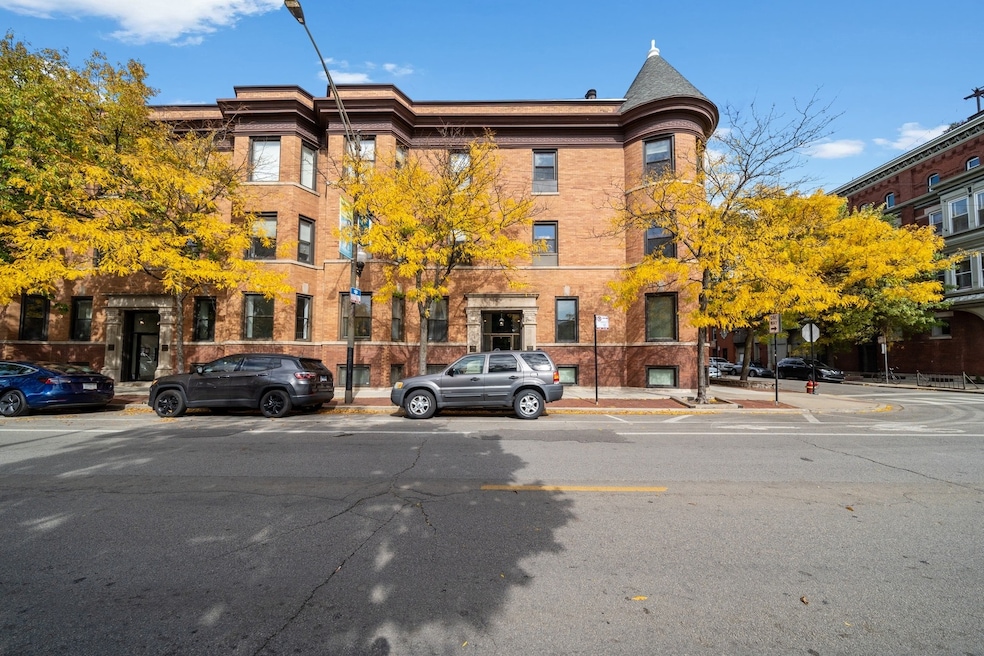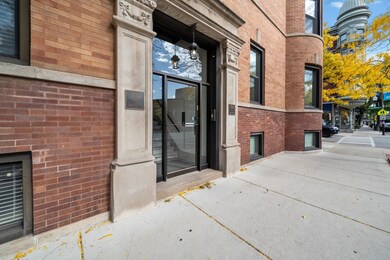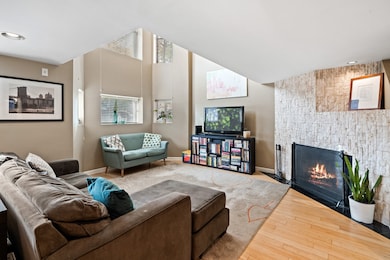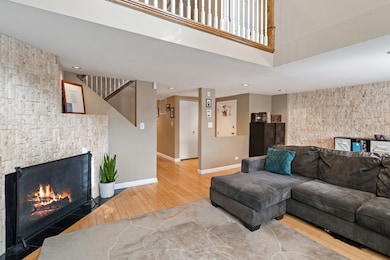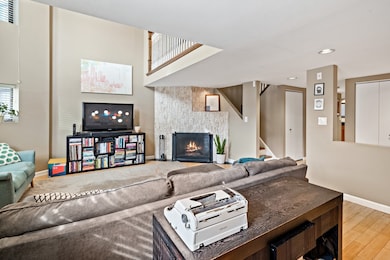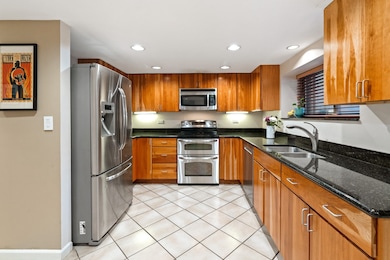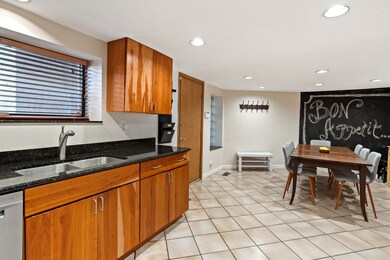
1036 W Armitage Ave Unit A Chicago, IL 60614
Old Town NeighborhoodEstimated Value: $616,000 - $756,000
Highlights
- Vaulted Ceiling
- 3-minute walk to Armitage Station
- Loft
- Mayer Elementary School Rated A-
- Wood Flooring
- 3-minute walk to Adams Playground Park
About This Home
As of May 2021Welcome home to this beautiful and spacious three bed two bath duplex in fantastic Lincoln Park location. Unique layout lives like a home with all three bedrooms and full bath upstairs. Light filled south facing living room has 18ft ceilings, hardwood floors and stone fireplace. Living room and formal dining area possible with the amount of space. Huge eat in chef's kitchen features cherry cabinets, granite tops and space for a large table. An updated full bathroom and two large storage closets complete the main living area. Upstairs has three spacious bedrooms, a full bath, laundry and a lofted office space with built in shelving. Landscaped paver patio perfect for relaxing with friends right outside your back door! One parking space included. Building has secure bike storage room. Steps to the Brown Line, shopping, restaurants and parks. Top Rated Mayer Elementary!
Last Buyer's Agent
@properties Christie's International Real Estate License #475128005

Property Details
Home Type
- Condominium
Est. Annual Taxes
- $10,219
Year Built
- 1908
Lot Details
- 0.76
HOA Fees
- $450 per month
Home Design
- Brick Exterior Construction
Interior Spaces
- Vaulted Ceiling
- Wood Burning Fireplace
- Loft
- Storage Room
- Wood Flooring
Kitchen
- Breakfast Bar
- Walk-In Pantry
- Oven or Range
- Microwave
- Dishwasher
- Stainless Steel Appliances
- Disposal
Laundry
- Laundry on upper level
- Dryer
- Washer
Parking
- Parking Available
- Parking Included in Price
- Assigned Parking
Outdoor Features
- Patio
- Outdoor Grill
Additional Features
- Southern Exposure
- Property is near a bus stop
- Forced Air Heating and Cooling System
Community Details
- Pets Allowed
Listing and Financial Details
- Homeowner Tax Exemptions
Ownership History
Purchase Details
Home Financials for this Owner
Home Financials are based on the most recent Mortgage that was taken out on this home.Purchase Details
Home Financials for this Owner
Home Financials are based on the most recent Mortgage that was taken out on this home.Purchase Details
Home Financials for this Owner
Home Financials are based on the most recent Mortgage that was taken out on this home.Purchase Details
Home Financials for this Owner
Home Financials are based on the most recent Mortgage that was taken out on this home.Purchase Details
Home Financials for this Owner
Home Financials are based on the most recent Mortgage that was taken out on this home.Purchase Details
Home Financials for this Owner
Home Financials are based on the most recent Mortgage that was taken out on this home.Similar Homes in Chicago, IL
Home Values in the Area
Average Home Value in this Area
Purchase History
| Date | Buyer | Sale Price | Title Company |
|---|---|---|---|
| Heath Christopher D | $485,000 | Attorney | |
| Lamarre Rashid | $425,000 | Git | |
| Dursch Brian C | $435,000 | Cti | |
| Cook Cameron | $394,000 | Cti | |
| Patton Jon J | -- | -- | |
| Patton Jon J | $192,500 | -- |
Mortgage History
| Date | Status | Borrower | Loan Amount |
|---|---|---|---|
| Open | Heath Christopher D | $460,750 | |
| Previous Owner | Lamarre Rashid | $399,800 | |
| Previous Owner | Lamarre Rashid | $403,750 | |
| Previous Owner | Dursch Brian C | $87,000 | |
| Previous Owner | Dursch Brian C | $347,900 | |
| Previous Owner | Cook Cameron | $315,200 | |
| Previous Owner | Patton Jon J | $145,000 | |
| Previous Owner | Patton Jon J | $145,000 | |
| Previous Owner | Patton Jon J | $154,000 | |
| Closed | Cook Cameron | $59,100 |
Property History
| Date | Event | Price | Change | Sq Ft Price |
|---|---|---|---|---|
| 05/10/2021 05/10/21 | Sold | $485,000 | -3.0% | $294 / Sq Ft |
| 03/05/2021 03/05/21 | Pending | -- | -- | -- |
| 02/03/2021 02/03/21 | For Sale | $500,000 | +17.6% | $303 / Sq Ft |
| 04/24/2014 04/24/14 | Sold | $425,000 | -3.4% | $258 / Sq Ft |
| 03/18/2014 03/18/14 | Pending | -- | -- | -- |
| 02/04/2014 02/04/14 | Price Changed | $439,900 | -90.0% | $267 / Sq Ft |
| 02/04/2014 02/04/14 | For Sale | $4,399,000 | -- | $2,666 / Sq Ft |
Tax History Compared to Growth
Tax History
| Year | Tax Paid | Tax Assessment Tax Assessment Total Assessment is a certain percentage of the fair market value that is determined by local assessors to be the total taxable value of land and additions on the property. | Land | Improvement |
|---|---|---|---|---|
| 2024 | $10,219 | $56,633 | $13,767 | $42,866 |
| 2023 | $10,219 | $49,685 | $11,102 | $38,583 |
| 2022 | $10,219 | $49,685 | $11,102 | $38,583 |
| 2021 | $9,321 | $49,684 | $11,102 | $38,582 |
| 2020 | $9,878 | $47,445 | $9,770 | $37,675 |
| 2019 | $9,664 | $51,529 | $9,770 | $41,759 |
| 2018 | $10,036 | $54,241 | $9,770 | $44,471 |
| 2017 | $7,327 | $37,410 | $7,993 | $29,417 |
| 2016 | $7,493 | $37,410 | $7,993 | $29,417 |
| 2015 | $6,855 | $37,410 | $7,993 | $29,417 |
| 2014 | $5,222 | $28,143 | $5,995 | $22,148 |
| 2013 | $5,118 | $28,143 | $5,995 | $22,148 |
Agents Affiliated with this Home
-
Eric Cochrane

Seller's Agent in 2021
Eric Cochrane
Coldwell Banker Residential
(630) 302-0506
1 in this area
70 Total Sales
-
D. Waveland Kendt

Buyer's Agent in 2021
D. Waveland Kendt
@ Properties
(312) 330-3321
6 in this area
202 Total Sales
-

Seller's Agent in 2014
Heidi Ely
@properties
-
R
Buyer's Agent in 2014
Ron Hollaender
@ Properties
Map
Source: Midwest Real Estate Data (MRED)
MLS Number: MRD10986133
APN: 14-32-223-035-1011
- 1058 W Armitage Ave Unit A
- 2026 N Kenmore Ave
- 2031 N Kenmore Ave
- 1944 N Seminary Ave Unit 1
- 2056 N Seminary Ave
- 1940 N Maud Ave
- 1945 N Sheffield Ave Unit 103
- 2106 N Seminary Ave Unit 2
- 1914 N Sheffield Ave Unit 1
- 1919 N Sheffield Ave Unit 3
- 2118 N Clifton Ave
- 2059 N Bissell St
- 1853 N Maud Ave Unit 1
- 2149 N Kenmore Ave Unit 2
- 2149 N Seminary Ave Unit A
- 2051 N Magnolia Ave
- 2127 N Racine Ave Unit 2
- 1013 W Webster Ave Unit 5
- 2150 N Clifton Ave Unit 2
- 1048 W Webster Ave
- 1052 W Armitage Ave Unit B1
- 1050 W Armitage Ave Unit 1050A
- 1048 W Armitage Ave Unit 1048A
- 1036 W Armitage Ave Unit 1036A
- 1036 W Armitage Ave Unit 1036B
- 1052 W Armitage Ave Unit 1052B
- 1034 W Armitage Ave Unit 1034A
- 1034 W Armitage Ave Unit 1034C
- 1050 W Armitage Ave Unit 1050B
- 1034 W Armitage Ave Unit 1034B
- 1048 W Armitage Ave Unit 1048B
- 1052 W Armitage Ave Unit B
- 1034 W Armitage Ave Unit C
- 1050 W Armitage Ave Unit B
- 1036 W Armitage Ave Unit B
- 1048 W Armitage Ave Unit B
- 1034 W Armitage Ave Unit A
- 1050 W Armitage Ave Unit A
- 1036 W Armitage Ave Unit A
- 2010 N Kenmore Ave Unit 2010A
