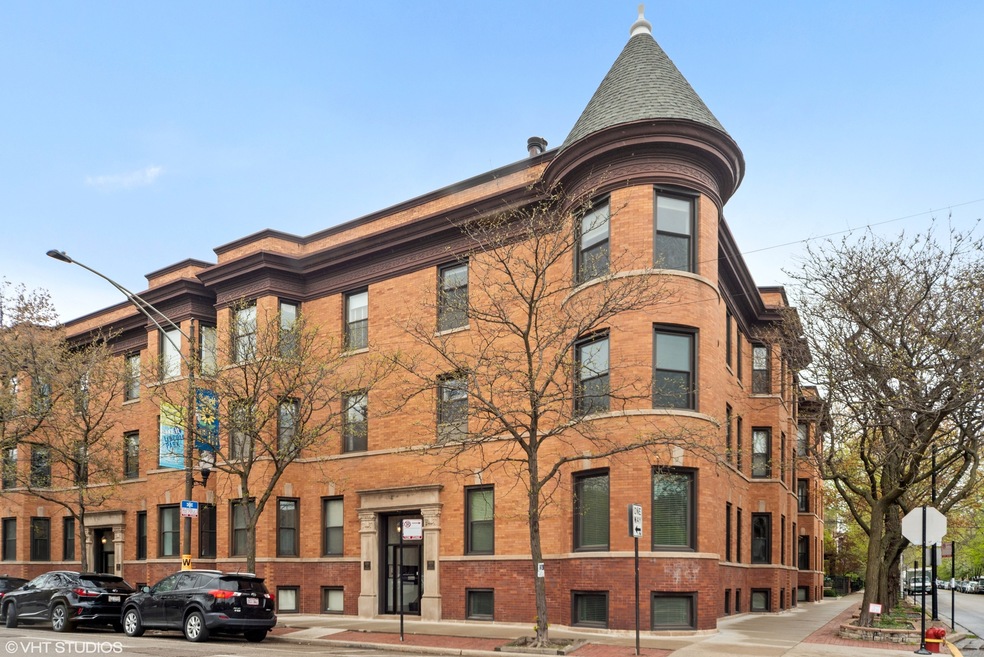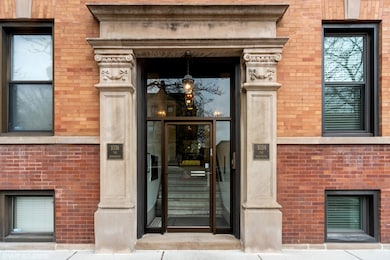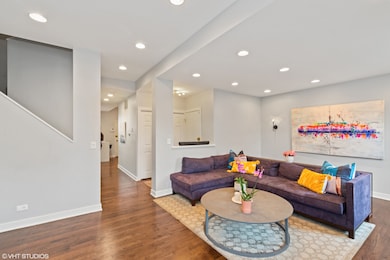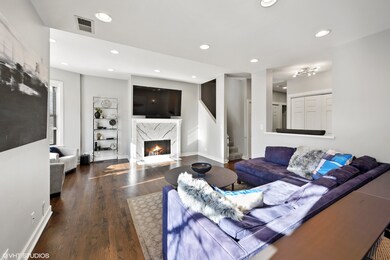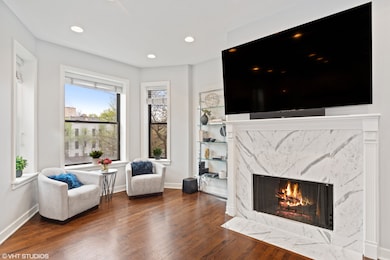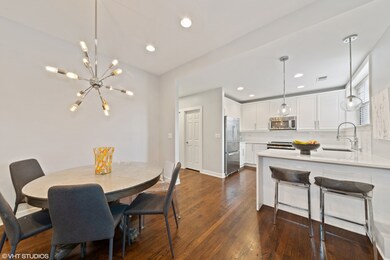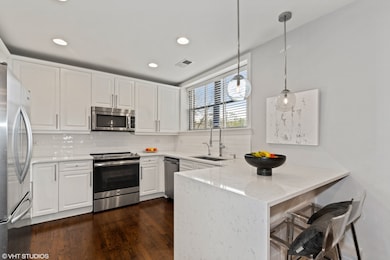
1036 W Armitage Ave Unit B Chicago, IL 60614
Old Town NeighborhoodEstimated Value: $697,000 - $824,000
Highlights
- Updated Kitchen
- 3-minute walk to Armitage Station
- Open Floorplan
- Mayer Elementary School Rated A-
- Heated Floors
- 3-minute walk to Adams Playground Park
About This Home
As of May 2021Fantastic vintage meets modern DUPLEX UP, Penthouse, 3 bed 3bath condo in the heart of Lincoln Park. This Kensington home has been updated with hardwood floors, brand new kitchen with quartz waterfall countertop and custom marble wood burning fireplace. Oversized living room contains 10 ft ceilings. Terrific deck two steps from the back door. All three bedrooms upstairs, ideal for children or as office space to work from home. Skyline views from primary bedroom and beautiful primary bathroom with large soaking tub. Oversized walk in closet with new Elfa shelving system. Restoration Hardware and Crest light fixtures added throughout the home, pairing perfectly with the abundance of sunlight that enters the home. You cannot beat this location on a quiet stretch of Armitage Ave, one block west of Sheffield and only 2 blocks from the Brown Line / Purple Line EL (Armitage Stop). You are also within blocks of Adams Park (water park in the summer), Trebes Park (Oscar Mayer School), Oz Park and walking distance to Lincoln Park Zoo and the beach. You are surrounded by restaurants and the top shopping locations in Lincoln Park including LA Colombe, Starbucks, Warby Parker, Allbirds, Whole Foods, Lululemon and many more. Washer/Dryer in Unit with shelving to allow for more storage. Parking Space included as well as large storage area for bikes, strollers, etc. Rarely available updated duplex up in this ideal Armitage location, just in time for Spring!
Last Agent to Sell the Property
City Way Realty LLC License #471021039 Listed on: 04/22/2021
Property Details
Home Type
- Condominium
Est. Annual Taxes
- $11,549
Year Built
- 1908
Lot Details
- 0.76
HOA Fees
- $508 per month
Home Design
- Brick Exterior Construction
Interior Spaces
- Open Floorplan
- Ceiling height of 9 feet or more
- Skylights
- Wood Burning Fireplace
- Storage
Kitchen
- Updated Kitchen
- Breakfast Bar
- Oven or Range
- Microwave
- Dishwasher
- Solid Surface Countertops
Flooring
- Wood
- Heated Floors
Bedrooms and Bathrooms
- Walk-In Closet
- Primary Bathroom is a Full Bathroom
Laundry
- Dryer
- Washer
Home Security
Parking
- Parking Available
- Parking Included in Price
- Assigned Parking
Utilities
- Forced Air Heating and Cooling System
- Lake Michigan Water
Additional Features
- North or South Exposure
- Deck
- Southern Exposure
Listing and Financial Details
- $2,000 Seller Concession
Community Details
Pet Policy
- Pets Allowed
Security
- Storm Screens
Ownership History
Purchase Details
Home Financials for this Owner
Home Financials are based on the most recent Mortgage that was taken out on this home.Purchase Details
Home Financials for this Owner
Home Financials are based on the most recent Mortgage that was taken out on this home.Purchase Details
Home Financials for this Owner
Home Financials are based on the most recent Mortgage that was taken out on this home.Purchase Details
Home Financials for this Owner
Home Financials are based on the most recent Mortgage that was taken out on this home.Similar Homes in Chicago, IL
Home Values in the Area
Average Home Value in this Area
Purchase History
| Date | Buyer | Sale Price | Title Company |
|---|---|---|---|
| Harkins Adam Christopher | $657,500 | Chicago Title | |
| Burke John | $660,000 | Nations Title | |
| Ryckman Gregory C | $530,000 | Git | |
| Randick Kevin T | $455,000 | Chicago Title Insurance Co |
Mortgage History
| Date | Status | Borrower | Loan Amount |
|---|---|---|---|
| Open | Harkins Adam Christopher | $548,250 | |
| Previous Owner | Burke John | $528,000 | |
| Previous Owner | Ryckman Gregory C | $460,000 | |
| Previous Owner | Ryckman Gregory C | $408,000 | |
| Previous Owner | Ryckman Gregory C | $59,882 | |
| Previous Owner | Ryckman Gregory C | $417,000 | |
| Previous Owner | Randick Kevin T | $358,000 | |
| Previous Owner | Randick Kevin T | $376,000 | |
| Previous Owner | Randick Kevin T | $33,000 | |
| Previous Owner | Randick Kevin T | $409,500 | |
| Previous Owner | Obrien Shaun D | $75,000 | |
| Previous Owner | Obrien Shaun D | $25,000 |
Property History
| Date | Event | Price | Change | Sq Ft Price |
|---|---|---|---|---|
| 05/24/2021 05/24/21 | Sold | $657,500 | +2.9% | $365 / Sq Ft |
| 04/23/2021 04/23/21 | Pending | -- | -- | -- |
| 04/22/2021 04/22/21 | For Sale | $639,000 | -- | $355 / Sq Ft |
Tax History Compared to Growth
Tax History
| Year | Tax Paid | Tax Assessment Tax Assessment Total Assessment is a certain percentage of the fair market value that is determined by local assessors to be the total taxable value of land and additions on the property. | Land | Improvement |
|---|---|---|---|---|
| 2024 | $11,549 | $64,002 | $15,558 | $48,444 |
| 2023 | $11,549 | $56,151 | $12,547 | $43,604 |
| 2022 | $11,549 | $56,151 | $12,547 | $43,604 |
| 2021 | $10,621 | $56,149 | $12,546 | $43,603 |
| 2020 | $11,253 | $53,618 | $11,041 | $42,577 |
| 2019 | $11,011 | $58,233 | $11,041 | $47,192 |
| 2018 | $12,108 | $61,298 | $11,041 | $50,257 |
| 2017 | $9,101 | $42,278 | $9,033 | $33,245 |
| 2016 | $8,468 | $42,278 | $9,033 | $33,245 |
| 2015 | $7,747 | $42,278 | $9,033 | $33,245 |
| 2014 | $5,901 | $31,805 | $6,775 | $25,030 |
| 2013 | $5,785 | $31,805 | $6,775 | $25,030 |
Agents Affiliated with this Home
-
William Abbatacola
W
Seller's Agent in 2021
William Abbatacola
City Way Realty LLC
1 in this area
41 Total Sales
-
Ben Lalez

Buyer's Agent in 2021
Ben Lalez
Compass
(312) 789-4054
41 in this area
1,279 Total Sales
Map
Source: Midwest Real Estate Data (MRED)
MLS Number: MRD11062518
APN: 14-32-223-035-1012
- 1058 W Armitage Ave Unit A
- 2026 N Kenmore Ave
- 2031 N Kenmore Ave
- 1944 N Seminary Ave Unit 1
- 2056 N Seminary Ave
- 1940 N Maud Ave
- 1945 N Sheffield Ave Unit 103
- 2106 N Seminary Ave Unit 2
- 1914 N Sheffield Ave Unit 1
- 1919 N Sheffield Ave Unit 3
- 2118 N Clifton Ave
- 2059 N Bissell St
- 1853 N Maud Ave Unit 1
- 2149 N Kenmore Ave Unit 2
- 2149 N Seminary Ave Unit A
- 2051 N Magnolia Ave
- 2127 N Racine Ave Unit 2
- 1013 W Webster Ave Unit 5
- 2150 N Clifton Ave Unit 2
- 1048 W Webster Ave
- 1052 W Armitage Ave Unit B1
- 1050 W Armitage Ave Unit 1050A
- 1048 W Armitage Ave Unit 1048A
- 1036 W Armitage Ave Unit 1036A
- 1036 W Armitage Ave Unit 1036B
- 1052 W Armitage Ave Unit 1052B
- 1034 W Armitage Ave Unit 1034A
- 1034 W Armitage Ave Unit 1034C
- 1050 W Armitage Ave Unit 1050B
- 1034 W Armitage Ave Unit 1034B
- 1048 W Armitage Ave Unit 1048B
- 1052 W Armitage Ave Unit B
- 1034 W Armitage Ave Unit C
- 1050 W Armitage Ave Unit B
- 1036 W Armitage Ave Unit B
- 1048 W Armitage Ave Unit B
- 1034 W Armitage Ave Unit A
- 1050 W Armitage Ave Unit A
- 1036 W Armitage Ave Unit A
- 2010 N Kenmore Ave Unit 2010A
