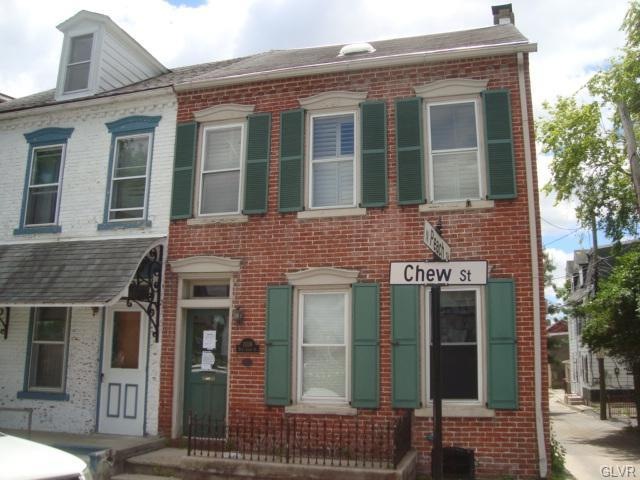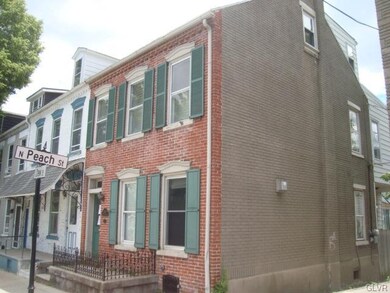1036 W Chew St Allentown, PA 18102
Center City NeighborhoodHighlights
- City Lights View
- Living Room with Fireplace
- Whirlpool Bathtub
- Deck
- Wood Flooring
- Sun or Florida Room
About This Home
As of November 2018PrIcE ReDuCtIoN...LOCATED IN THE THRIVING OLD ALLENTOWN HISTORIC DISTRICT...This circa 1890's End-Of-Row home is rich in period details, with recent updates that need a little "TLC" to bring the property back to its state of prior renovation, but the basic updates and "bones" of this property are already in place. Nicely blending all of the original warm character and charm, such as beautiful natural and detailed woodwork and exposed brick with today's convenience and living standards, this home features 3 bedrooms, 1 full and 2 half baths, free standing gas stove, all season sunroom and a luxurious spacious bath. All with Central Air and plenty of off-street parking - up to three (3) cars - this home is a true "MUST SEE" property! Within walking distance to the downtown restaurants or just the city conveniences that Allentown has to offer, this home has it and is well worth scheduling your appointment. See this home today and be in your new home before the summer.
Townhouse Details
Home Type
- Townhome
Year Built
- Built in 1890
Lot Details
- 2,091 Sq Ft Lot
- Lot Dimensions are 19 x 110
- Fenced Yard
- Paved or Partially Paved Lot
- Level Lot
Home Design
- Brick Exterior Construction
- Rolled or Hot Mop Roof
- Asphalt Roof
Interior Spaces
- 1,826 Sq Ft Home
- 2.5-Story Property
- Window Screens
- Living Room with Fireplace
- Dining Room
- Sun or Florida Room
- City Lights Views
- Basement Fills Entire Space Under The House
- Home Security System
Kitchen
- Eat-In Kitchen
- Gas Oven
Flooring
- Wood
- Wall to Wall Carpet
- Tile
- Vinyl
Bedrooms and Bathrooms
- 3 Bedrooms
- Walk-In Closet
- Whirlpool Bathtub
Laundry
- Laundry on upper level
- Washer and Dryer Hookup
Parking
- 3 Parking Spaces
- On-Street Parking
- Off-Street Parking
Outdoor Features
- Deck
- Patio
Schools
- Raub Middle School
- William Allen High School
Utilities
- Forced Air Heating and Cooling System
- Heating System Uses Gas
- Less than 100 Amp Service
- Gas Water Heater
- Cable TV Available
Listing and Financial Details
- Assessor Parcel Number G095E4D-003-001
Ownership History
Purchase Details
Home Financials for this Owner
Home Financials are based on the most recent Mortgage that was taken out on this home.Purchase Details
Home Financials for this Owner
Home Financials are based on the most recent Mortgage that was taken out on this home.Purchase Details
Home Financials for this Owner
Home Financials are based on the most recent Mortgage that was taken out on this home.Purchase Details
Home Financials for this Owner
Home Financials are based on the most recent Mortgage that was taken out on this home.Purchase Details
Home Financials for this Owner
Home Financials are based on the most recent Mortgage that was taken out on this home.Purchase Details
Map
Home Values in the Area
Average Home Value in this Area
Purchase History
| Date | Type | Sale Price | Title Company |
|---|---|---|---|
| Deed | $119,900 | Parkland Abstract Corporatio | |
| Special Warranty Deed | $47,000 | None Available | |
| Sheriffs Deed | -- | None Available | |
| Warranty Deed | $131,000 | -- | |
| Deed | $94,250 | -- | |
| Deed | $75,000 | -- |
Mortgage History
| Date | Status | Loan Amount | Loan Type |
|---|---|---|---|
| Open | $774,000 | FHA | |
| Closed | $17,863 | New Conventional | |
| Closed | $117,727 | FHA | |
| Previous Owner | $1,702,890 | Future Advance Clause Open End Mortgage | |
| Previous Owner | $70,000 | Stand Alone Refi Refinance Of Original Loan | |
| Previous Owner | $131,000 | New Conventional | |
| Previous Owner | $93,227 | FHA |
Property History
| Date | Event | Price | Change | Sq Ft Price |
|---|---|---|---|---|
| 11/26/2018 11/26/18 | Sold | $119,900 | 0.0% | $66 / Sq Ft |
| 09/30/2018 09/30/18 | Pending | -- | -- | -- |
| 09/04/2018 09/04/18 | For Sale | $119,900 | 0.0% | $66 / Sq Ft |
| 02/18/2015 02/18/15 | Rented | $1,150 | 0.0% | -- |
| 02/17/2015 02/17/15 | Under Contract | -- | -- | -- |
| 02/13/2015 02/13/15 | For Rent | $1,150 | 0.0% | -- |
| 09/12/2014 09/12/14 | Sold | $47,000 | -32.9% | $26 / Sq Ft |
| 08/25/2014 08/25/14 | Pending | -- | -- | -- |
| 06/16/2014 06/16/14 | For Sale | $70,000 | -- | $38 / Sq Ft |
Tax History
| Year | Tax Paid | Tax Assessment Tax Assessment Total Assessment is a certain percentage of the fair market value that is determined by local assessors to be the total taxable value of land and additions on the property. | Land | Improvement |
|---|---|---|---|---|
| 2025 | $3,000 | $92,900 | $6,900 | $86,000 |
| 2024 | $3,000 | $92,900 | $6,900 | $86,000 |
| 2023 | $3,000 | $92,900 | $6,900 | $86,000 |
| 2022 | $2,894 | $92,900 | $86,000 | $6,900 |
| 2021 | $2,836 | $92,900 | $6,900 | $86,000 |
| 2020 | $2,761 | $92,900 | $6,900 | $86,000 |
| 2019 | $2,716 | $92,900 | $6,900 | $86,000 |
| 2018 | $2,538 | $92,900 | $6,900 | $86,000 |
| 2017 | $2,473 | $92,900 | $6,900 | $86,000 |
| 2016 | -- | $92,900 | $6,900 | $86,000 |
| 2015 | -- | $92,900 | $6,900 | $86,000 |
| 2014 | -- | $92,900 | $6,900 | $86,000 |
Source: Greater Lehigh Valley REALTORS®
MLS Number: 474791
APN: 549781401301-1
- 1018 Zieglers Ct
- 235 N Poplar St
- 945-947 W Turner St
- 945 W Turner St Unit 947
- 112 N Poplar St
- 219 N Fountain St
- 45 N 11th St
- 39 N 11th St
- 38 N 10th St
- 1033 W Court St
- 954 W Liberty St
- 38 N 12th St
- 417 Fulton St
- 925 W Liberty St
- 528 N New St
- 122 N 13th St
- 827 W Linden St
- 516 N Lumber St
- 101 N 8th St
- 828 W Allen St


