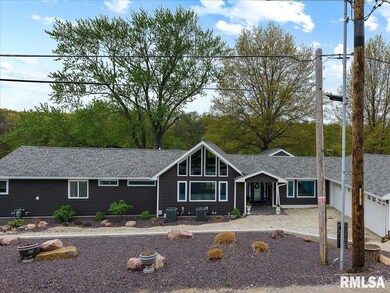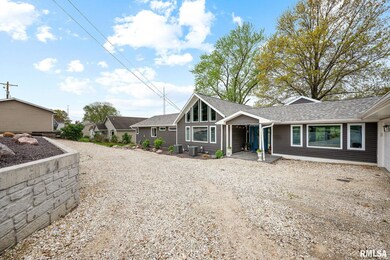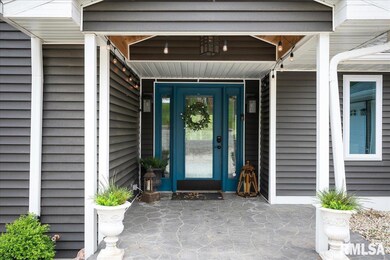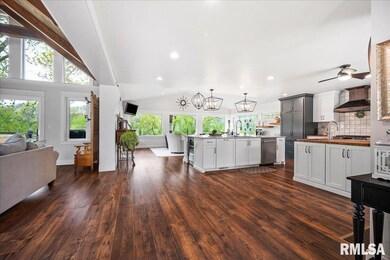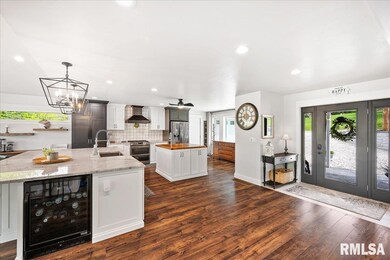
$475,000
- 3 Beds
- 4 Baths
- 3,712 Sq Ft
- 128 N Soangetaha Rd
- Galesburg, IL
Golf Course Living at it’s very finest offered with your three bedroom, 3+ bath home designed for comfortable and relaxed living. You will enjoy the custom accents featured upon entrance of this beautiful home such as rich wood trim, marble flooring and the perfect amount of space to provide a warm welcome to arriving guests. Grand living room features wood flooring, fireplace, wet bar, stacked
Thomas Knapp RE/MAX Preferred Properties

