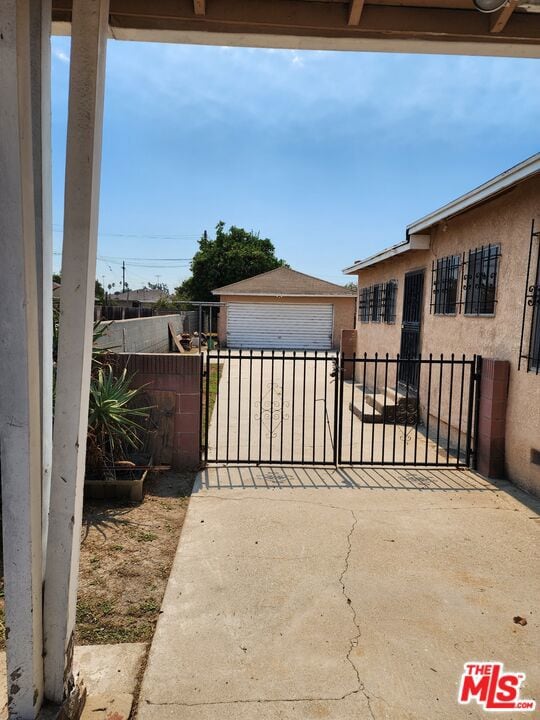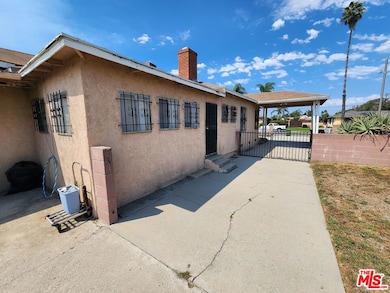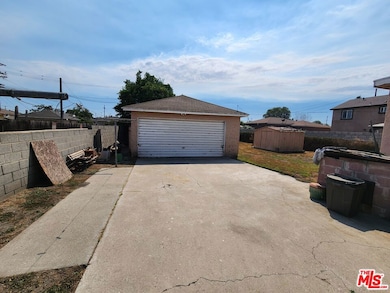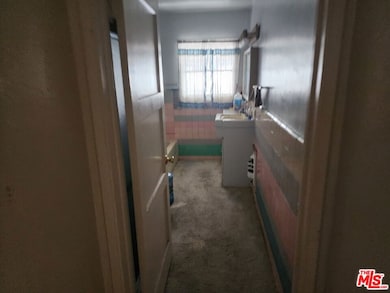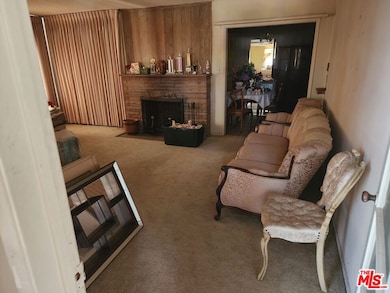1036 W Stockwell St Compton, CA 90222
Estimated payment $4,197/month
Highlights
- Parking available for a boat
- Primary Bedroom Suite
- 0.3 Acre Lot
- RV Parking in Community
- Gated Parking
- Traditional Architecture
About This Home
This large country style home and super large yard with some fruit trees for your own tasting can be your dream home with just a little extra TLC. The circular driveway and large bay windows will make you scream "YES TO THE HOUSE". This property is a whooping 2700sqft and the entire lot size is HUMUGOUS, 13,000sqft with more yard to build another home easily. ALL ROOM ADDITIONS ARE LEGALLY PERMITTED... This AMAZING DIAMOND WILL BE SOLD "AS IS" ..... THIS PROPERTY IS VACANT AND LIVABLE
Listing Agent
Harold Cole
eXp Realty of California Inc License #01467741 Listed on: 07/11/2023

Home Details
Home Type
- Single Family
Est. Annual Taxes
- $6,055
Year Built
- Built in 1950
Lot Details
- 0.3 Acre Lot
- Lot Dimensions are 104x125
- North Facing Home
- Fenced Yard
- Gated Home
- Rectangular Lot
- Lawn
- Back and Front Yard
- Property is zoned CORL*
Parking
- 2 Car Direct Access Garage
- 1 Attached Carport Space
- Oversized Parking
- Circular Driveway
- Gated Parking
- Guest Parking
- On-Street Parking
- Parking available for a boat
- RV Access or Parking
Home Design
- Traditional Architecture
- Cosmetic Repairs Needed
Interior Spaces
- 2,579 Sq Ft Home
- 1-Story Property
- Formal Entry
- Family Room
- Living Room with Fireplace
- Dining Area
- Den
- Courtyard Views
- Laundry Room
Kitchen
- Breakfast Area or Nook
- Walk-In Pantry
- Gas Oven
- Microwave
Flooring
- Carpet
- Laminate
Bedrooms and Bathrooms
- 5 Bedrooms
- Primary Bedroom Suite
- Walk-In Closet
- 3 Full Bathrooms
Outdoor Features
- Outdoor Grill
- Rain Gutters
Utilities
- Central Heating and Cooling System
- Property is located within a water district
- Water Heater
- Sewer in Street
Additional Features
- Ground Level Unit
- Agricultural
Community Details
- No Home Owners Association
- RV Parking in Community
Listing and Financial Details
- Assessor Parcel Number 6146-014-030
Map
Home Values in the Area
Average Home Value in this Area
Tax History
| Year | Tax Paid | Tax Assessment Tax Assessment Total Assessment is a certain percentage of the fair market value that is determined by local assessors to be the total taxable value of land and additions on the property. | Land | Improvement |
|---|---|---|---|---|
| 2025 | $6,055 | $712,980 | $523,668 | $189,312 |
| 2024 | $6,055 | $293,957 | $184,472 | $109,485 |
| 2023 | $5,983 | $288,194 | $180,855 | $107,339 |
| 2022 | $4,159 | $185,897 | $83,928 | $101,969 |
| 2021 | $3,778 | $182,253 | $82,283 | $99,970 |
| 2019 | $3,974 | $176,849 | $79,844 | $97,005 |
| 2018 | $3,735 | $173,382 | $78,279 | $95,103 |
| 2016 | $3,527 | $166,652 | $75,241 | $91,411 |
| 2015 | $3,391 | $164,149 | $74,111 | $90,038 |
| 2014 | $3,346 | $160,935 | $72,660 | $88,275 |
Property History
| Date | Event | Price | List to Sale | Price per Sq Ft |
|---|---|---|---|---|
| 07/11/2023 07/11/23 | For Sale | $699,000 | 0.0% | $271 / Sq Ft |
| 07/10/2023 07/10/23 | Pending | -- | -- | -- |
| 06/11/2023 06/11/23 | Off Market | $699,000 | -- | -- |
| 09/13/2022 09/13/22 | For Sale | $699,000 | -- | $271 / Sq Ft |
Purchase History
| Date | Type | Sale Price | Title Company |
|---|---|---|---|
| Grant Deed | $699,000 | Lawyers Title | |
| Deed | -- | Lawyers Title Company | |
| Deed | -- | Lawyers Title | |
| Quit Claim Deed | -- | None Listed On Document | |
| Interfamily Deed Transfer | -- | -- | |
| Gift Deed | -- | -- |
Mortgage History
| Date | Status | Loan Amount | Loan Type |
|---|---|---|---|
| Open | $24,465 | New Conventional | |
| Previous Owner | $686,339 | FHA |
Source: The MLS
MLS Number: 22-201287
APN: 6146-014-030
- 1210 W 134th St
- 0 W 134th Place
- 1203 W 134th Place
- 1242 W 134th St
- 1716 N Grandee Ave
- 1808 N Elva Ave
- 2035 N Grandee Ave
- 810 W 133rd St
- 1201 W 138th St
- 908 W 132nd St
- 2203 N Slater Ave
- 850 W 132nd St
- 1418 W 134th St
- 2020 N Nestor Ave
- 1210 W 130th St
- 1505 W 136th St
- 917 W 130th St
- 1613 W Piru St
- 1619 W 136th St
- 2207 N Anzac Ave

