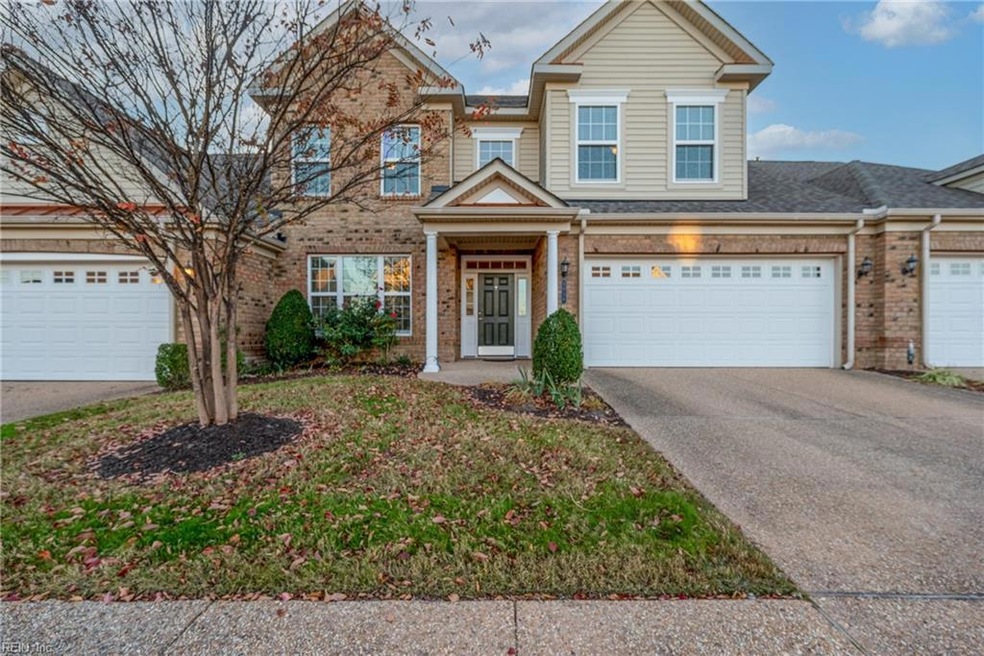
1036 Whitburn Terrace Chesapeake, VA 23322
Great Bridge NeighborhoodHighlights
- Fitness Center
- Gated Community
- Transitional Architecture
- Cedar Road Elementary School Rated A
- Clubhouse
- Cathedral Ceiling
About This Home
As of January 2025Welcome home! This popular Seafield plan is move-in ready in Eagle Pointe, Chesapeake's Premier 55+ Adult Community with resort-style amenities. Brand new carpet just installed. Refreshed paint. The kitchen is plumbed for a gas range. Butler's Pantry has a bar sink. Eat-in granite kitchen w/breakfast bar. Bright & sunny Florida room. The First-floor primary w/spacious walk-in closet & Eagle's Ultimate Primary Bath w/split vanities, a large walk-in shower & private water closet. Head upstairs to a large loft that overlooks the family room, two additional bedrooms, a full bath, & walk-in mechanical/storage room. This energy-efficient, third-party certified green home has spray foam insulation & a Rinnai tankless water heater to save money month after month on utility bills. The Bay Club is the heart of Eagle Pointe... heated indoor swimming pool & hot tub, outdoor pool, large fitness center, billiards room, library, game rooms, ball room, catering kitchen, locker rooms & so much more.
Townhouse Details
Home Type
- Townhome
Est. Annual Taxes
- $3,822
Year Built
- Built in 2017
HOA Fees
- $385 Monthly HOA Fees
Home Design
- Transitional Architecture
- Brick Exterior Construction
- Slab Foundation
- Spray Foam Insulation
- Composition Roof
- Vinyl Siding
Interior Spaces
- 2,450 Sq Ft Home
- 2-Story Property
- Cathedral Ceiling
- Ceiling Fan
- Gas Fireplace
- Window Treatments
- Entrance Foyer
- Loft
- Sun or Florida Room
- Utility Room
- Attic
Kitchen
- Breakfast Area or Nook
- Electric Range
- Microwave
- Dishwasher
- Disposal
Flooring
- Wood
- Carpet
- Ceramic Tile
- Vinyl
Bedrooms and Bathrooms
- 3 Bedrooms
- Primary Bedroom on Main
- En-Suite Primary Bedroom
- Walk-In Closet
- Dual Vanity Sinks in Primary Bathroom
Laundry
- Laundry on main level
- Washer and Dryer Hookup
Parking
- 2 Car Attached Garage
- Garage Door Opener
- Driveway
Accessible Home Design
- Halls are 42 inches wide
- Handicap Accessible
- Doors with lever handles
- Level Entry For Accessibility
- Low Pile Carpeting
Schools
- Cedar Road Elementary School
- Great Bridge Middle School
- Grassfield High School
Utilities
- Forced Air Heating and Cooling System
- Heating System Uses Natural Gas
- Programmable Thermostat
- Tankless Water Heater
- Gas Water Heater
- Cable TV Available
Additional Features
- Patio
- Sprinkler System
Community Details
Overview
- Property Management Associates 757 381 0101 Association
- Eagle Pointe Subdivision
- On-Site Maintenance
Amenities
- Door to Door Trash Pickup
- Clubhouse
Recreation
- Fitness Center
- Community Pool
Pet Policy
- Call for details about the types of pets allowed
Security
- Gated Community
Ownership History
Purchase Details
Home Financials for this Owner
Home Financials are based on the most recent Mortgage that was taken out on this home.Purchase Details
Home Financials for this Owner
Home Financials are based on the most recent Mortgage that was taken out on this home.Map
Similar Homes in Chesapeake, VA
Home Values in the Area
Average Home Value in this Area
Purchase History
| Date | Type | Sale Price | Title Company |
|---|---|---|---|
| Bargain Sale Deed | $486,900 | Stewart Title Guaranty Company | |
| Bargain Sale Deed | $486,900 | Stewart Title Guaranty Company | |
| Warranty Deed | $354,223 | Attorney |
Mortgage History
| Date | Status | Loan Amount | Loan Type |
|---|---|---|---|
| Open | $365,175 | New Conventional | |
| Closed | $365,175 | New Conventional | |
| Previous Owner | $531,334 | Credit Line Revolving |
Property History
| Date | Event | Price | Change | Sq Ft Price |
|---|---|---|---|---|
| 01/03/2025 01/03/25 | Sold | $486,900 | 0.0% | $199 / Sq Ft |
| 12/12/2024 12/12/24 | Pending | -- | -- | -- |
| 12/02/2024 12/02/24 | For Sale | $486,900 | -- | $199 / Sq Ft |
Tax History
| Year | Tax Paid | Tax Assessment Tax Assessment Total Assessment is a certain percentage of the fair market value that is determined by local assessors to be the total taxable value of land and additions on the property. | Land | Improvement |
|---|---|---|---|---|
| 2024 | $4,132 | $409,100 | $115,000 | $294,100 |
| 2023 | $3,881 | $420,500 | $105,000 | $315,500 |
| 2022 | $4,048 | $400,800 | $90,000 | $310,800 |
| 2021 | $3,605 | $343,300 | $75,000 | $268,300 |
| 2020 | $3,504 | $333,700 | $70,000 | $263,700 |
| 2019 | $3,585 | $341,400 | $70,000 | $271,400 |
| 2018 | $3,449 | $0 | $0 | $0 |
Source: Real Estate Information Network (REIN)
MLS Number: 10561872
APN: 0463003003610
- 1209 Granton Terrace
- 840 Forest Glade Dr
- 1233 Granton Terrace
- 917 Country Club Blvd
- 1827 Honey Milk Rd
- 427 Asuza St
- 431 Life Tree Trail
- 509 Aguila Ct
- 454 Asuza St
- 331 Greens Edge Dr
- 1421 Eagle Pointe Way
- 515 Las Gaviotas Blvd
- 1433 Scoonie Pointe Dr
- 500 Eldridge Ln
- 1069 Shillelagh Rd
- 1073 Shillelagh Rd
- 1533 Hawick Terrace
- 517 Bridge Dr
- 313 Rio Dr
- 533 San Pedro Dr
