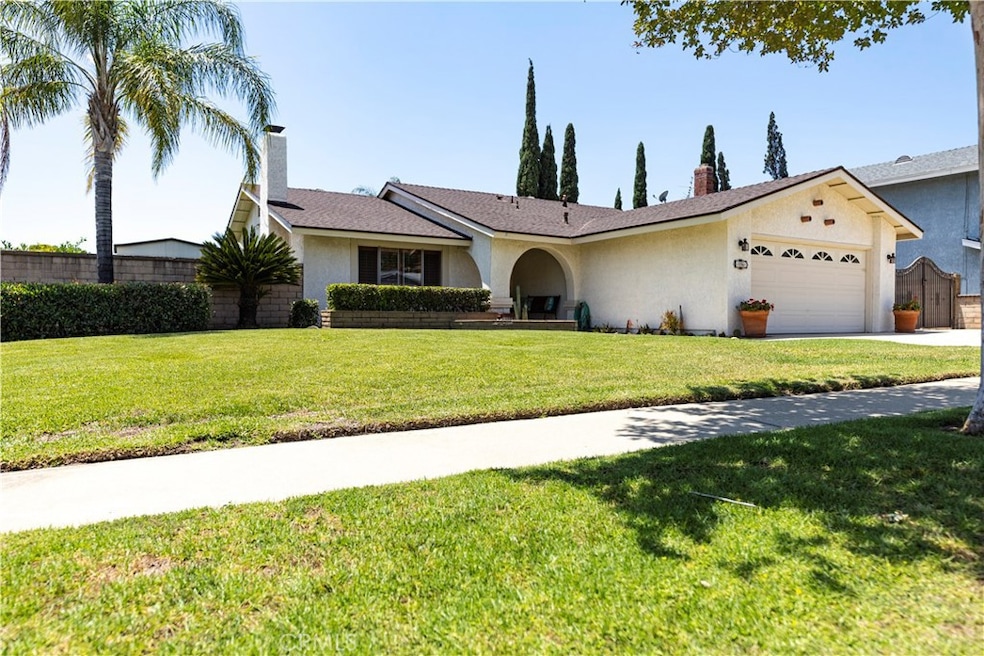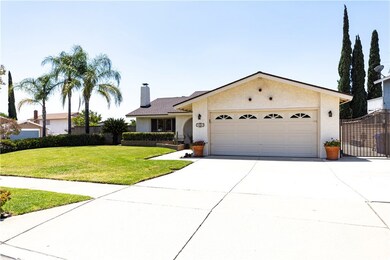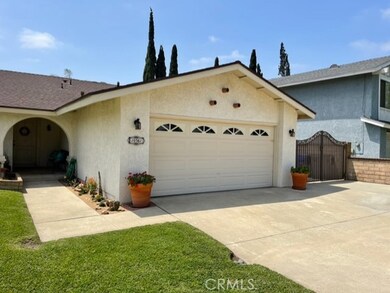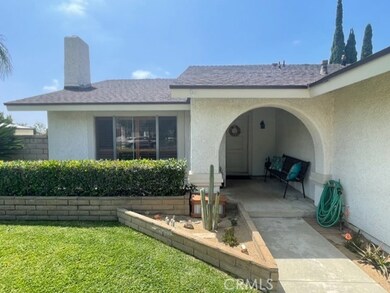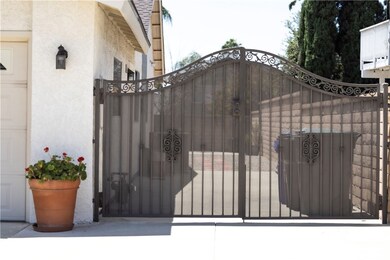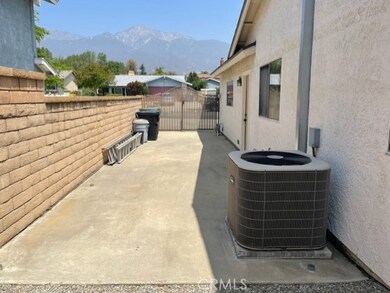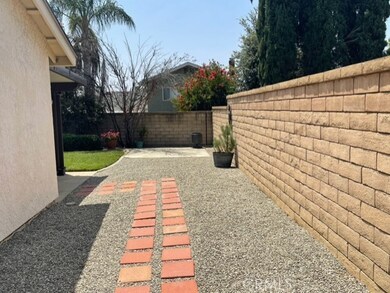
10361 Mignonette St Rancho Cucamonga, CA 91701
Estimated Value: $805,453 - $861,000
Highlights
- RV Access or Parking
- Updated Kitchen
- View of Hills
- Deer Canyon Elementary Rated A-
- Open Floorplan
- Contemporary Architecture
About This Home
As of August 2022WERE EXCITED TO PRESENT THIS IMMACULATE SINGLE STORY HOME with GATED RV PARKING and block walls in the heart of Rancho Cucamonga!!
A GREAT corner lot on a very quiet Cul-de-sac street. This spacious home has amazing curb appeal. Inside you will find two well-sized bedrooms and a large Master bedroom with walk-in closet. The Master bathroom has been remodeled with soft-close cabinetry and granite countertops and a magnificent tiled walk-in shower. The home includes a full bath off the hallway for the two bedrooms, remodeled with soft-close cabinetry and granite counters.
The gracious sized living room has a brick fireplace and adjoining dining room. The large family room has built-in cabinets with a slider leading to the park-like backyard. Every room has beautiful has beautiful wood shutters and ceiling fans. The beautiful remodeled kitchen has soft-closing cabinetry, gorgeous granite countertops, newer built-in appliances and new rolling shades.
The backyard boasts a full length newer aluminum patio cover ready for summer fun and BBQ"S. New water heater.
Hurry and come look at this wonderful well-kept home in a great neighborhood close to distinguished schools, the 210 freeway and major shopping centers.
Last Agent to Sell the Property
COLDWELL BANKER REALTY License #01250615 Listed on: 05/04/2022

Home Details
Home Type
- Single Family
Est. Annual Taxes
- $8,310
Year Built
- Built in 1977
Lot Details
- 8,120 Sq Ft Lot
- Cul-De-Sac
- Corner Lot
Parking
- 2 Car Direct Access Garage
- Parking Available
- Two Garage Doors
- Garage Door Opener
- RV Access or Parking
Home Design
- Contemporary Architecture
- Turnkey
- Slab Foundation
- Stucco
Interior Spaces
- 1,605 Sq Ft Home
- 1-Story Property
- Open Floorplan
- Ceiling Fan
- Shutters
- Blinds
- Window Screens
- Family Room with Fireplace
- Living Room
- Dining Room
- Tile Flooring
- Views of Hills
- Carbon Monoxide Detectors
- Laundry Room
Kitchen
- Updated Kitchen
- Built-In Range
- Microwave
- Dishwasher
- Granite Countertops
- Disposal
Bedrooms and Bathrooms
- 3 Main Level Bedrooms
- Walk-In Closet
- Remodeled Bathroom
- 2 Full Bathrooms
- Granite Bathroom Countertops
- Bathtub with Shower
- Walk-in Shower
- Linen Closet In Bathroom
Outdoor Features
- Covered patio or porch
- Exterior Lighting
- Shed
Location
- Property is near a park
Schools
- Los Altos Elementary School
- Vineyard Middle School
- Los Osos High School
Utilities
- Central Heating and Cooling System
- Underground Utilities
- Standard Electricity
Community Details
- No Home Owners Association
Listing and Financial Details
- Tax Lot 28
- Tax Tract Number 9345
- Assessor Parcel Number 1076161620000
- $3,093 per year additional tax assessments
Ownership History
Purchase Details
Home Financials for this Owner
Home Financials are based on the most recent Mortgage that was taken out on this home.Purchase Details
Purchase Details
Home Financials for this Owner
Home Financials are based on the most recent Mortgage that was taken out on this home.Purchase Details
Home Financials for this Owner
Home Financials are based on the most recent Mortgage that was taken out on this home.Purchase Details
Similar Homes in Rancho Cucamonga, CA
Home Values in the Area
Average Home Value in this Area
Purchase History
| Date | Buyer | Sale Price | Title Company |
|---|---|---|---|
| Velazquez Luis A | $740,000 | First American Title | |
| Brown Randy | -- | -- | |
| Brown Randy | $195,000 | Chicago Title Co | |
| Harding Scott A | $144,000 | Orange Coast Title | |
| Federal Home Loan Mortgage Corporation | $125,000 | Landsafe Title |
Mortgage History
| Date | Status | Borrower | Loan Amount |
|---|---|---|---|
| Open | Velazquez Luis A | $629,000 | |
| Previous Owner | Brown Randy | $26,000 | |
| Previous Owner | Harding Scott A | $136,800 |
Property History
| Date | Event | Price | Change | Sq Ft Price |
|---|---|---|---|---|
| 08/25/2022 08/25/22 | Sold | $740,000 | -1.2% | $461 / Sq Ft |
| 07/08/2022 07/08/22 | Price Changed | $749,000 | -1.3% | $467 / Sq Ft |
| 05/04/2022 05/04/22 | For Sale | $759,000 | -- | $473 / Sq Ft |
Tax History Compared to Growth
Tax History
| Year | Tax Paid | Tax Assessment Tax Assessment Total Assessment is a certain percentage of the fair market value that is determined by local assessors to be the total taxable value of land and additions on the property. | Land | Improvement |
|---|---|---|---|---|
| 2024 | $8,310 | $754,800 | $188,700 | $566,100 |
| 2023 | $8,122 | $740,000 | $185,000 | $555,000 |
| 2022 | $3,096 | $281,209 | $69,188 | $212,021 |
| 2021 | $3,093 | $275,695 | $67,831 | $207,864 |
| 2020 | $2,966 | $272,868 | $67,135 | $205,733 |
| 2019 | $2,998 | $267,518 | $65,819 | $201,699 |
| 2018 | $2,930 | $262,272 | $64,528 | $197,744 |
| 2017 | $2,750 | $253,050 | $63,263 | $189,787 |
| 2016 | $2,675 | $248,089 | $62,023 | $186,066 |
| 2015 | $2,657 | $244,362 | $61,091 | $183,271 |
| 2014 | $2,581 | $239,575 | $59,894 | $179,681 |
Agents Affiliated with this Home
-
Tammy Whitehead

Seller's Agent in 2022
Tammy Whitehead
COLDWELL BANKER REALTY
(951) 321-0747
1 in this area
32 Total Sales
-
Ruben Lopez
R
Buyer's Agent in 2022
Ruben Lopez
CENTURY 21 PRIMETIME REALTORS
(909) 260-4576
1 in this area
33 Total Sales
Map
Source: California Regional Multiple Listing Service (CRMLS)
MLS Number: IV22092107
APN: 1076-161-62
- 6787 Cartilla Ave
- 10414 Hamilton St
- 7017 Filkins Ave
- 6597 Kinlock Ave
- 7025 Palm Dr
- 10350 Baseline Rd Unit 173
- 10350 Baseline Rd Unit 133
- 10040 Jonquil Dr
- 10133 Shinon Dr
- 6600 Montresor Place
- 10123 Finch Ave
- 10357 Somerset Dr
- 10210 Base Line Rd Unit 141
- 10210 Base Line Rd Unit 121
- 10210 Base Line Rd
- 10210 Baseline Rd Unit 42
- 10210 Baseline Rd Unit 109
- 10210 Baseline Rd Unit 115
- 10664 Finch Ave
- 6415 Revere Ave
- 10361 Mignonette St
- 10347 Mignonette St
- 10352 Holly St
- 10337 Mignonette St
- 6829 Cartilla Ave
- 10342 Holly St
- 10362 Mignonette St
- 6837 Cartilla Ave
- 6815 Cartilla Ave
- 10354 Mignonette St
- 6849 Cartilla Ave
- 10334 Holly St
- 10344 Mignonette St
- 6807 Cartilla Ave
- 10327 Mignonette St
- 10402 Holly St
- 6788 Cartilla Ave
- 10332 Mignonette St
- 10401 Holly St
- 6861 Cartilla Ave
