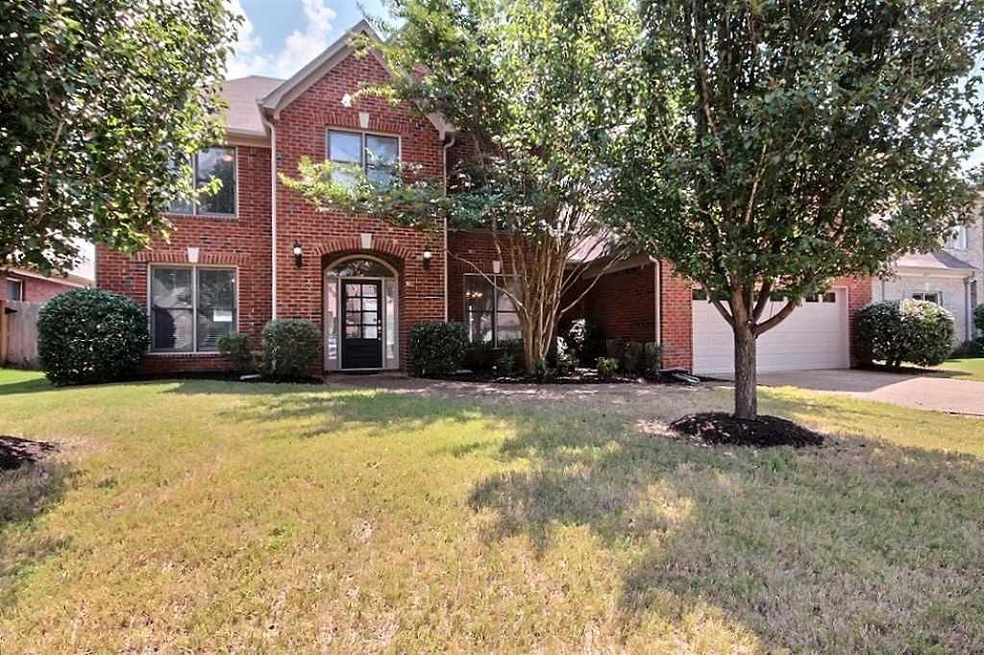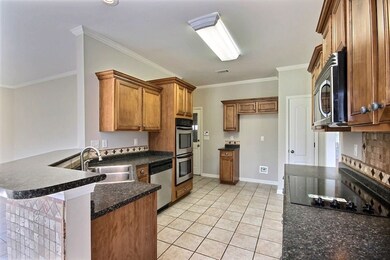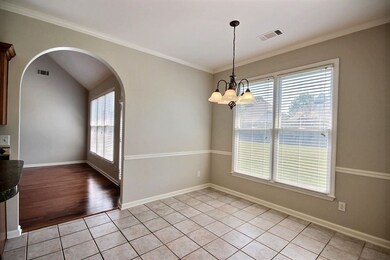
10361 Pilot Rock Rd Collierville, TN 38017
Highlights
- Fireplace in Hearth Room
- Vaulted Ceiling
- Main Floor Primary Bedroom
- Schilling Farms Elementary School Rated A
- Traditional Architecture
- Whirlpool Bathtub
About This Home
As of June 2020Completely painted inside and out! Brand new carpet and wood flooring just installed! It's ready! Smooth ceilings up and down. Open dining and great room. Tiled kitchen has SS appliances--brand new cook top--snack bar, double ovens and pantry. Fireplace w/gas logs in spacious hearth room. Luxury downstairs master suite includes huge "organized" closet. Up: 3 BRs, 2 BAs, & bonus room with 2 separate areas. Closet in Laundry rm. Patio * Fenced * Big level back yd * 2-car garage. Such a nice house!
Last Agent to Sell the Property
John Green & Co., REALTORS License #267479 Listed on: 07/13/2018
Home Details
Home Type
- Single Family
Est. Annual Taxes
- $3,045
Year Built
- Built in 2004
Lot Details
- 9,583 Sq Ft Lot
- Lot Dimensions are 75 x 130
- Wood Fence
- Landscaped
- Level Lot
- Few Trees
Home Design
- Traditional Architecture
- Slab Foundation
- Composition Shingle Roof
Interior Spaces
- 3,200-3,399 Sq Ft Home
- 3,351 Sq Ft Home
- 2-Story Property
- Smooth Ceilings
- Vaulted Ceiling
- Ceiling Fan
- Gas Log Fireplace
- Fireplace in Hearth Room
- Some Wood Windows
- Entrance Foyer
- Great Room
- Breakfast Room
- Dining Room
- Den
- Loft
- Bonus Room
- Storage Room
- Laundry Room
- Keeping Room
- Pull Down Stairs to Attic
Kitchen
- Breakfast Bar
- Double Oven
- Cooktop
- Microwave
- Dishwasher
- Disposal
Flooring
- Partially Carpeted
- Laminate
- Tile
Bedrooms and Bathrooms
- 4 Bedrooms | 1 Primary Bedroom on Main
- Walk-In Closet
- Primary Bathroom is a Full Bathroom
- Dual Vanity Sinks in Primary Bathroom
- Whirlpool Bathtub
- Bathtub With Separate Shower Stall
Parking
- 2 Car Attached Garage
- Garage Door Opener
Outdoor Features
- Patio
Utilities
- Two Heating Systems
- Central Heating
- Heating System Uses Gas
Community Details
- Fleming Gardens Sec B Collierville Farms Subdivision
Listing and Financial Details
- Assessor Parcel Number C0257P B00073
Ownership History
Purchase Details
Home Financials for this Owner
Home Financials are based on the most recent Mortgage that was taken out on this home.Purchase Details
Home Financials for this Owner
Home Financials are based on the most recent Mortgage that was taken out on this home.Purchase Details
Home Financials for this Owner
Home Financials are based on the most recent Mortgage that was taken out on this home.Purchase Details
Home Financials for this Owner
Home Financials are based on the most recent Mortgage that was taken out on this home.Similar Homes in Collierville, TN
Home Values in the Area
Average Home Value in this Area
Purchase History
| Date | Type | Sale Price | Title Company |
|---|---|---|---|
| Warranty Deed | $350,650 | Close Trak Closing & Ttl Svc | |
| Warranty Deed | $310,000 | Closing & Title Services | |
| Warranty Deed | $294,000 | Tam Title & Escrow Llc | |
| Trustee Deed | $231,495 | None Available |
Mortgage History
| Date | Status | Loan Amount | Loan Type |
|---|---|---|---|
| Open | $280,240 | New Conventional | |
| Previous Owner | $298,765 | FHA | |
| Previous Owner | $299,653 | FHA | |
| Previous Owner | $303,702 | VA | |
| Previous Owner | $252,000 | Commercial |
Property History
| Date | Event | Price | Change | Sq Ft Price |
|---|---|---|---|---|
| 06/18/2020 06/18/20 | Sold | $350,650 | +3.2% | $110 / Sq Ft |
| 06/15/2020 06/15/20 | Pending | -- | -- | -- |
| 05/15/2020 05/15/20 | For Sale | $339,900 | +9.6% | $106 / Sq Ft |
| 11/15/2018 11/15/18 | Sold | $310,000 | -1.6% | $97 / Sq Ft |
| 09/27/2018 09/27/18 | Pending | -- | -- | -- |
| 08/21/2018 08/21/18 | Price Changed | $315,000 | -1.1% | $98 / Sq Ft |
| 07/13/2018 07/13/18 | For Sale | $318,500 | 0.0% | $100 / Sq Ft |
| 06/10/2014 06/10/14 | Rented | $2,100 | 0.0% | -- |
| 06/10/2014 06/10/14 | Under Contract | -- | -- | -- |
| 05/02/2014 05/02/14 | For Rent | $2,100 | +5.0% | -- |
| 07/01/2013 07/01/13 | Rented | $2,000 | 0.0% | -- |
| 06/25/2013 06/25/13 | Under Contract | -- | -- | -- |
| 06/07/2013 06/07/13 | For Rent | $2,000 | 0.0% | -- |
| 07/01/2012 07/01/12 | Rented | $2,000 | 0.0% | -- |
| 07/01/2012 07/01/12 | Under Contract | -- | -- | -- |
| 05/11/2012 05/11/12 | For Rent | $2,000 | -- | -- |
Tax History Compared to Growth
Tax History
| Year | Tax Paid | Tax Assessment Tax Assessment Total Assessment is a certain percentage of the fair market value that is determined by local assessors to be the total taxable value of land and additions on the property. | Land | Improvement |
|---|---|---|---|---|
| 2025 | $3,045 | $117,350 | $24,000 | $93,350 |
| 2024 | $3,045 | $89,825 | $16,325 | $73,500 |
| 2023 | $4,698 | $89,825 | $16,325 | $73,500 |
| 2022 | $4,590 | $89,825 | $16,325 | $73,500 |
| 2021 | $3,099 | $89,825 | $16,325 | $73,500 |
| 2020 | $4,285 | $72,875 | $16,325 | $56,550 |
| 2019 | $2,951 | $72,875 | $16,325 | $56,550 |
| 2018 | $2,951 | $72,875 | $16,325 | $56,550 |
| 2017 | $4,183 | $72,875 | $16,325 | $56,550 |
| 2016 | $2,610 | $59,725 | $0 | $0 |
| 2014 | $2,610 | $59,725 | $0 | $0 |
Agents Affiliated with this Home
-

Seller's Agent in 2020
Ronald French
Sell901 Real Estate
(901) 275-7755
2 in this area
76 Total Sales
-
N
Buyer's Agent in 2020
Nasreen Valiani
Pinnacle Realty
(901) 338-5755
30 in this area
41 Total Sales
-

Seller's Agent in 2018
Michael Green
John Green & Co., REALTORS
(901) 412-3008
100 in this area
129 Total Sales
-

Buyer's Agent in 2013
Lisa Harris
Crye-Leike
(901) 870-6362
12 in this area
121 Total Sales
Map
Source: Memphis Area Association of REALTORS®
MLS Number: 10031823
APN: C0-257P-B0-0073
- 10465 Pilot Rock Rd
- 4829 Fox Springs Dr
- 4805 Rainy Pass Rd
- 5033 Rowen Oak Cove
- 4824 Lyla Ln
- 4828 Lyla Ln
- 4832 Lyla Ln
- 10246 Louanne Dr
- 4844 Lyla Ln
- 4848 Lyla Ln
- 4833 Lyla Ln
- 10264 Liam Ln
- 10229 Louanne Dr
- 10582 Midnight Sun Dr
- 10492 Ashfarm Way
- 10464 E Holmes Rd
- 4631 Pecan Harvest Dr
- 4741 Carousel Ln
- 4766 Carousel Ln
- 4758 Carousel Ln





