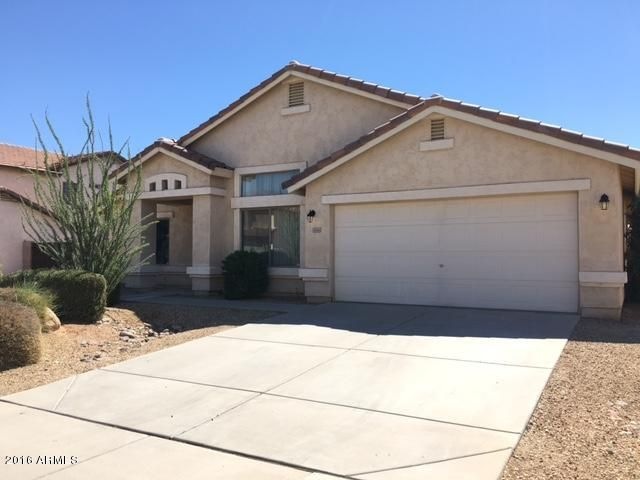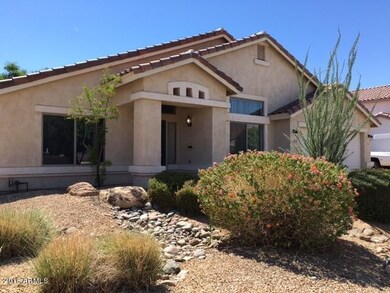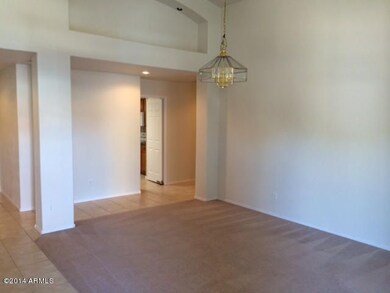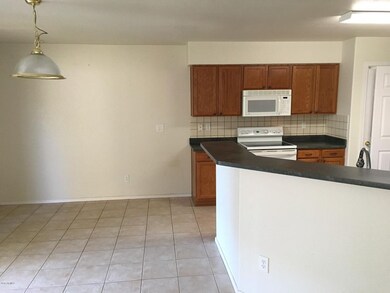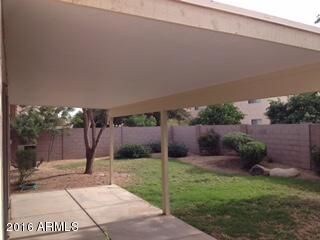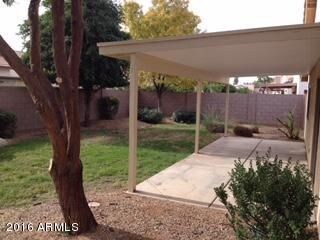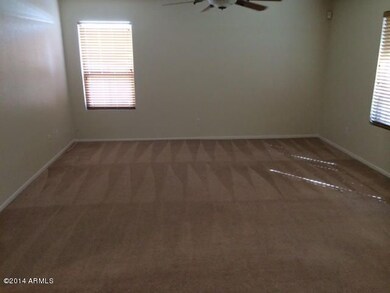
10361 W Piccadilly Rd Avondale, AZ 85392
Garden Lakes NeighborhoodHighlights
- Covered patio or porch
- Eat-In Kitchen
- Kitchen Island
- 2 Car Direct Access Garage
- Tile Flooring
- Grass Covered Lot
About This Home
As of August 2020This is a gorgeous, move-in ready home in the Westwind neighborhood! The split floor plan with high ceilings create a spacious feel. Neutral carpet, tile and ceiling fans throughout. Formal dining room plus a breakfast area in the kitchen. Master bath has a relaxing garden tub plus separate shower and walk-in closet. Desert front landscape and a backyard that includes a covered patio leading to a beautiful bordered grass area and large, shade tree. Don't miss this great home!
Last Agent to Sell the Property
RE/MAX Professionals License #BR019595000 Listed on: 09/09/2016

Home Details
Home Type
- Single Family
Est. Annual Taxes
- $1,529
Year Built
- Built in 1999
Lot Details
- 8,015 Sq Ft Lot
- Desert faces the front and back of the property
- Block Wall Fence
- Front and Back Yard Sprinklers
- Grass Covered Lot
HOA Fees
- $48 Monthly HOA Fees
Parking
- 2 Car Direct Access Garage
- Garage Door Opener
Home Design
- Wood Frame Construction
- Tile Roof
- Stucco
Interior Spaces
- 2,059 Sq Ft Home
- 1-Story Property
Kitchen
- Eat-In Kitchen
- Breakfast Bar
- Kitchen Island
Flooring
- Carpet
- Tile
Bedrooms and Bathrooms
- 3 Bedrooms
- Primary Bathroom is a Full Bathroom
- 2 Bathrooms
- Bathtub With Separate Shower Stall
Outdoor Features
- Covered patio or porch
Schools
- Copper King Elementary
- Westview High School
Utilities
- Refrigerated Cooling System
- Heating Available
Community Details
- Association fees include ground maintenance
- City Property Mgmt Association, Phone Number (602) 437-4777
- Built by Beazer Homes
- Westwind Unit 2 Subdivision
Listing and Financial Details
- Tax Lot 460
- Assessor Parcel Number 102-27-647
Ownership History
Purchase Details
Home Financials for this Owner
Home Financials are based on the most recent Mortgage that was taken out on this home.Purchase Details
Home Financials for this Owner
Home Financials are based on the most recent Mortgage that was taken out on this home.Purchase Details
Home Financials for this Owner
Home Financials are based on the most recent Mortgage that was taken out on this home.Purchase Details
Purchase Details
Home Financials for this Owner
Home Financials are based on the most recent Mortgage that was taken out on this home.Similar Home in Avondale, AZ
Home Values in the Area
Average Home Value in this Area
Purchase History
| Date | Type | Sale Price | Title Company |
|---|---|---|---|
| Warranty Deed | $272,000 | Landmark Ttl Assurance Agcy | |
| Interfamily Deed Transfer | -- | Title Alliance Professionals | |
| Warranty Deed | $199,900 | Title Alliance Professionals | |
| Trustee Deed | $127,600 | -- | |
| Interfamily Deed Transfer | -- | -- | |
| Warranty Deed | $136,990 | Lawyers Title Of Arizona Inc | |
| Warranty Deed | -- | Lawyers Title Of Arizona Inc |
Mortgage History
| Date | Status | Loan Amount | Loan Type |
|---|---|---|---|
| Open | $326,200 | New Conventional | |
| Closed | $10,682 | Second Mortgage Made To Cover Down Payment | |
| Closed | $267,073 | FHA | |
| Previous Owner | $19,990 | Unknown | |
| Previous Owner | $159,920 | New Conventional | |
| Previous Owner | $19,990 | Unknown | |
| Previous Owner | $116,000 | Unknown | |
| Previous Owner | $114,840 | Purchase Money Mortgage | |
| Previous Owner | $139,729 | VA |
Property History
| Date | Event | Price | Change | Sq Ft Price |
|---|---|---|---|---|
| 08/26/2020 08/26/20 | Sold | $272,000 | -5.6% | $132 / Sq Ft |
| 07/21/2020 07/21/20 | Pending | -- | -- | -- |
| 07/10/2020 07/10/20 | For Sale | $288,000 | +44.1% | $140 / Sq Ft |
| 11/14/2016 11/14/16 | Sold | $199,900 | 0.0% | $97 / Sq Ft |
| 11/08/2016 11/08/16 | Pending | -- | -- | -- |
| 09/26/2016 09/26/16 | Price Changed | $199,900 | -4.8% | $97 / Sq Ft |
| 09/09/2016 09/09/16 | For Sale | $209,900 | 0.0% | $102 / Sq Ft |
| 02/04/2016 02/04/16 | Rented | $1,350 | +8.0% | -- |
| 01/18/2016 01/18/16 | Under Contract | -- | -- | -- |
| 12/04/2015 12/04/15 | For Rent | $1,250 | +8.7% | -- |
| 12/12/2014 12/12/14 | Rented | $1,150 | -4.2% | -- |
| 12/08/2014 12/08/14 | Under Contract | -- | -- | -- |
| 10/23/2014 10/23/14 | For Rent | $1,200 | -- | -- |
Tax History Compared to Growth
Tax History
| Year | Tax Paid | Tax Assessment Tax Assessment Total Assessment is a certain percentage of the fair market value that is determined by local assessors to be the total taxable value of land and additions on the property. | Land | Improvement |
|---|---|---|---|---|
| 2025 | $1,845 | $14,882 | -- | -- |
| 2024 | $1,882 | $14,173 | -- | -- |
| 2023 | $1,882 | $29,410 | $5,880 | $23,530 |
| 2022 | $1,817 | $23,010 | $4,600 | $18,410 |
| 2021 | $1,731 | $22,050 | $4,410 | $17,640 |
| 2020 | $1,680 | $20,430 | $4,080 | $16,350 |
| 2019 | $1,696 | $18,080 | $3,610 | $14,470 |
| 2018 | $1,601 | $16,710 | $3,340 | $13,370 |
| 2017 | $1,474 | $15,660 | $3,130 | $12,530 |
| 2016 | $1,544 | $14,370 | $2,870 | $11,500 |
| 2015 | $1,529 | $14,270 | $2,850 | $11,420 |
Agents Affiliated with this Home
-

Seller's Agent in 2020
GASDALY NONGRADOS
DeLex Realty
(602) 399-4040
1 in this area
16 Total Sales
-

Buyer's Agent in 2020
Teton Wilson
My Home Group Real Estate
(928) 821-2981
1 in this area
72 Total Sales
-

Buyer Co-Listing Agent in 2020
Adrian Spottsville
Keller Williams Northeast Realty
(480) 321-6591
1 in this area
50 Total Sales
-

Seller's Agent in 2016
Frank Russo
RE/MAX
(602) 739-2727
6 Total Sales
-

Seller Co-Listing Agent in 2016
Lianne Russo Liddell
Realty One Group
(602) 463-1730
37 Total Sales
-

Buyer's Agent in 2016
Dora Salazar
West USA Realty
(480) 709-5197
36 Total Sales
Map
Source: Arizona Regional Multiple Listing Service (ARMLS)
MLS Number: 5495378
APN: 102-27-647
- 3619 N 104th Dr
- 3608 N 104th Ave
- 10224 W Vale Dr
- 10217 W Fairmount Ave
- 10205 W Weldon Ave
- 10201 W Weldon Ave
- 10331 W Devonshire Ave
- 10211 W Columbus Ave
- 9954 W Piccadilly Rd
- 10432 W Devonshire Ave
- 10461 W Devonshire Ave
- 10155 W Columbus Ave
- 10472 W Devonshire Ave
- 3810 N 106th Dr
- 10030 W Indian School Rd Unit 255
- 10030 W Indian School Rd Unit 101
- 9830 W Cheery Lynn Rd
- 9819 W Cheery Lynn Rd
- 9815 W Cheery Lynn Rd
- 9545 W Cheery Lynn Rd
