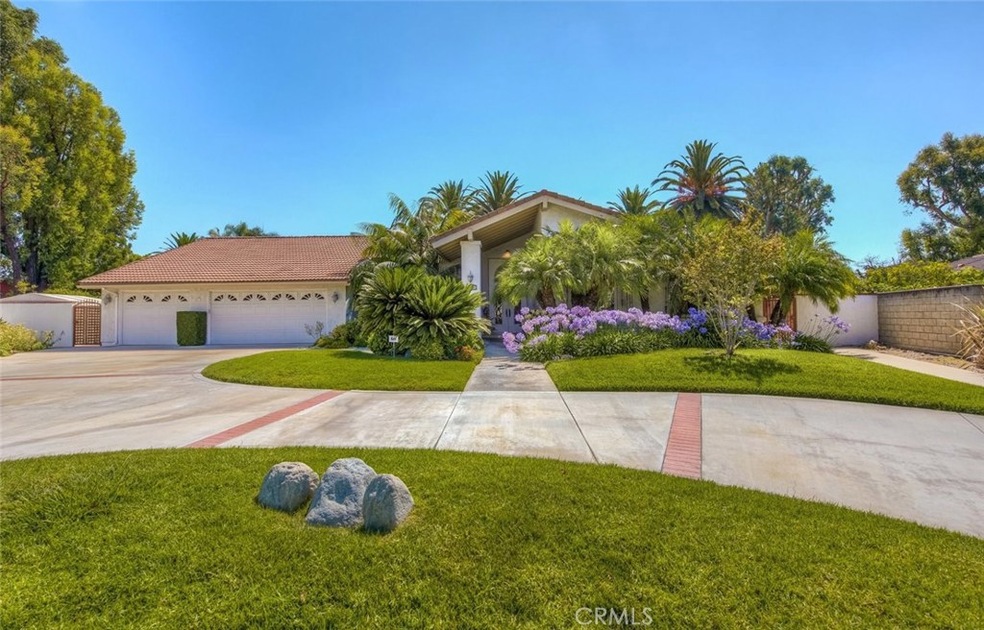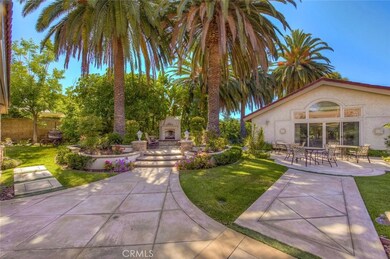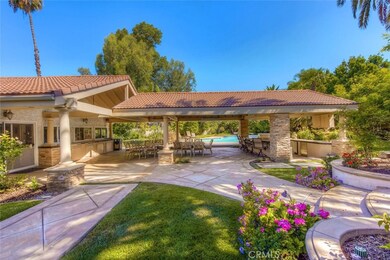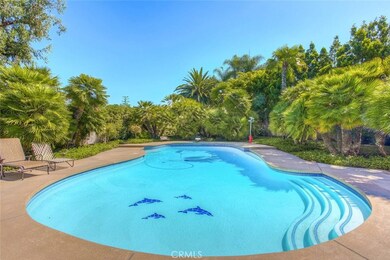
10362 Jerome St Villa Park, CA 92861
Highlights
- In Ground Pool
- Primary Bedroom Suite
- Two Way Fireplace
- Villa Park Elementary School Rated A-
- Open Floorplan
- Cathedral Ceiling
About This Home
As of November 2017A piece of paradise awaits you at this sprawling single story home which boasts 5 bdrms & 3.5 bths, & is situated on a quiet cul-de-sac. Enjoy lavish entertaining & ultimate privacy in the resort-like backyard w/ several fabulous areas sure to impress the most discerning guest. The outdoor kitchen & expansive loggia are amazing: complete w/ granite countertops,bar seating,built-in BBQ,separate dual burner stove, refrigerator,wine cooler,outdoor heaters/fans. Delight in the sounds of the relaxing fountain,or retreat to the elevated fireplace seating area. Entertain guests around the massive pool--approximately 42 feet, on the putting green, or simply sit and enjoy the views of the lush and mature landscaping, including massive “pineapple cut” palms. Expansive Master Suite with his and hers walk-in closets,walk-in shower, jetted tub, dual sinks, separate vanity, and stunning backyard views out the sliding glass doors. Large kitchen with granite countertops, Sub-Zero Refrigerator, island with sink, & built-in desk. The oversized Living and Family Rooms boast a marble surrounded 3-sided fireplace, walk-behind bar. The garage has epoxy floors, built-in cabinets, & a fully enclosed pull down attic access with extra wide stairs. This home has unbelievable storage. The property has Solar Panels (paid in full), 2 separate A/C units & 2 tankless water heaters. Close to freeways, shopping,entertainment,Award Winning VP Schools,Lutheran High School, great VP Community Events!
Last Agent to Sell the Property
BHHS CA Properties License #01293355 Listed on: 07/06/2017

Home Details
Home Type
- Single Family
Est. Annual Taxes
- $17,007
Year Built
- Built in 1970
Lot Details
- 0.4 Acre Lot
- Fenced
- Stucco Fence
- Front and Back Yard Sprinklers
- Property is zoned R1
Parking
- 3 Car Garage
- Parking Available
- Circular Driveway
Home Design
- Spanish Architecture
- Spanish Tile Roof
- Stucco
Interior Spaces
- 3,840 Sq Ft Home
- 1-Story Property
- Open Floorplan
- Wet Bar
- Built-In Features
- Crown Molding
- Cathedral Ceiling
- Ceiling Fan
- Recessed Lighting
- Two Way Fireplace
- Family Room with Fireplace
- Living Room with Fireplace
- Dining Room
- Pull Down Stairs to Attic
- Laundry Room
Kitchen
- Eat-In Kitchen
- Double Oven
- Six Burner Stove
- Electric Cooktop
- Dishwasher
- Granite Countertops
- Disposal
Flooring
- Carpet
- Tile
Bedrooms and Bathrooms
- 5 Main Level Bedrooms
- Primary Bedroom Suite
- Walk-In Closet
- Makeup or Vanity Space
- Dual Vanity Sinks in Primary Bathroom
- Bathtub with Shower
- Walk-in Shower
Home Security
- Home Security System
- Fire and Smoke Detector
Pool
- In Ground Pool
- Diving Board
Outdoor Features
- Covered patio or porch
- Outdoor Grill
Utilities
- Central Heating and Cooling System
- Tankless Water Heater
- Sewer Paid
Additional Features
- Solar Heating System
- Suburban Location
Community Details
- No Home Owners Association
Listing and Financial Details
- Tax Lot 4
- Tax Tract Number 6185
- Assessor Parcel Number 37807122
Ownership History
Purchase Details
Home Financials for this Owner
Home Financials are based on the most recent Mortgage that was taken out on this home.Purchase Details
Home Financials for this Owner
Home Financials are based on the most recent Mortgage that was taken out on this home.Purchase Details
Similar Homes in the area
Home Values in the Area
Average Home Value in this Area
Purchase History
| Date | Type | Sale Price | Title Company |
|---|---|---|---|
| Grant Deed | -- | Stewart Title | |
| Grant Deed | $1,420,000 | Chicago Title Co | |
| Grant Deed | -- | -- |
Mortgage History
| Date | Status | Loan Amount | Loan Type |
|---|---|---|---|
| Open | $1,180,000 | Adjustable Rate Mortgage/ARM | |
| Previous Owner | $1,136,000 | Future Advance Clause Open End Mortgage | |
| Previous Owner | $1,000,000 | Credit Line Revolving | |
| Previous Owner | $900,000 | Credit Line Revolving | |
| Previous Owner | $900,000 | Credit Line Revolving | |
| Previous Owner | $150,000 | Unknown |
Property History
| Date | Event | Price | Change | Sq Ft Price |
|---|---|---|---|---|
| 05/14/2025 05/14/25 | For Sale | $2,799,999 | +97.2% | $729 / Sq Ft |
| 11/08/2017 11/08/17 | Sold | $1,420,000 | -5.3% | $370 / Sq Ft |
| 09/10/2017 09/10/17 | Pending | -- | -- | -- |
| 08/17/2017 08/17/17 | Price Changed | $1,499,000 | -4.8% | $390 / Sq Ft |
| 07/06/2017 07/06/17 | For Sale | $1,575,000 | -- | $410 / Sq Ft |
Tax History Compared to Growth
Tax History
| Year | Tax Paid | Tax Assessment Tax Assessment Total Assessment is a certain percentage of the fair market value that is determined by local assessors to be the total taxable value of land and additions on the property. | Land | Improvement |
|---|---|---|---|---|
| 2024 | $17,007 | $1,552,976 | $1,118,428 | $434,548 |
| 2023 | $16,642 | $1,522,526 | $1,096,498 | $426,028 |
| 2022 | $16,330 | $1,492,673 | $1,074,998 | $417,675 |
| 2021 | $15,872 | $1,463,405 | $1,053,919 | $409,486 |
| 2020 | $15,729 | $1,448,400 | $1,043,112 | $405,288 |
| 2019 | $15,527 | $1,420,000 | $1,022,658 | $397,342 |
| 2018 | $15,588 | $1,420,000 | $1,022,658 | $397,342 |
| 2017 | $3,652 | $307,777 | $42,066 | $265,711 |
| 2016 | $3,586 | $301,743 | $41,242 | $260,501 |
| 2015 | $3,535 | $297,211 | $40,622 | $256,589 |
| 2014 | $3,463 | $291,390 | $39,827 | $251,563 |
Agents Affiliated with this Home
-
Steve Thomas

Seller's Agent in 2025
Steve Thomas
Thomas Real Estate Group
(949) 644-6200
33 in this area
80 Total Sales
-
Nick Thomas
N
Seller Co-Listing Agent in 2025
Nick Thomas
Thomas Real Estate Group
(949) 644-6200
37 in this area
73 Total Sales
-
Erin Denes

Seller's Agent in 2017
Erin Denes
BHHS CA Properties
(714) 470-8254
2 in this area
46 Total Sales
-
Tod Bishop
T
Buyer's Agent in 2017
Tod Bishop
Broadmoor Realty
(714) 974-7882
25 Total Sales
Map
Source: California Regional Multiple Listing Service (CRMLS)
MLS Number: PW17153645
APN: 378-071-22
- 10231 Coral Tree Cir
- 18311 Francisco Dr
- 17992 Huntington Cir
- 17841 Morrow Cir
- 994 N Big Sky Ln
- 10140 Morningstar Cir
- 2835 E Chestnut Ave
- 2902 E Trenton Ave
- 18132 James Rd
- 1019 N Sonora Cir
- 2815 E Coolidge Ave
- 3105 E Blueridge Ave
- 17822 Aberdeen Ln
- 18811 Ridgeview Cir
- 18821 Ridgeview Cir
- 18262 Pamela Place
- 18677 Mesa Dr
- 17862 Portsmouth Cir
- 3434 E Lambeth Ct Unit F
- 2515 E Coolidge Ave






