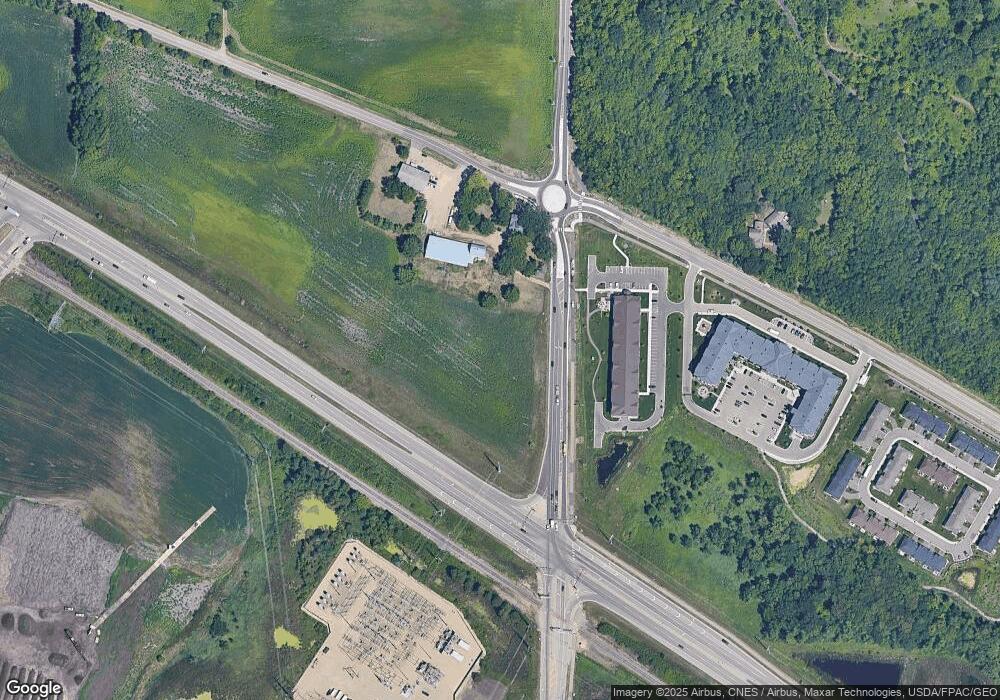10363 Glacier Ln N Maple Grove, MN 55369
3
Beds
3
Baths
1,883
Sq Ft
--
Built
About This Home
This home is located at 10363 Glacier Ln N, Maple Grove, MN 55369. 10363 Glacier Ln N is a home located in Hennepin County with nearby schools including Fernbrook Elementary School, Osseo Middle School, and Maple Grove Senior High School.
Create a Home Valuation Report for This Property
The Home Valuation Report is an in-depth analysis detailing your home's value as well as a comparison with similar homes in the area
Home Values in the Area
Average Home Value in this Area
Tax History Compared to Growth
Map
Nearby Homes
- 10514 Harbor Ln N
- 10515 Harbor Ln N
- 14820 105th Place N
- 14598 105th Cir N
- 10558 Harbor Ln N
- 14460 103rd Place N
- 14452 103rd Place N
- Raleigh Plan at Rush Hollow - Liberty Collection
- St.Clair Plan at Rush Hollow - Liberty Collection
- 14444 103rd Place
- 10580 Harbor Ln N
- 14420 103rd Place N
- 10586 Harbor Ln N
- 14725 105th Cir N
- 10555 Harbor Ln N
- 14447 103rd Place N
- 14605 105th Place N
- 14745 105th Cir N
- 10565 Harbor Ln N
- 14700 105th Place N
- 14985 105th Place N
- 15005 105th Place N
- 14820 105th Place N Unit EC08
- 14820 105th Place N Unit EN11
- 14820 105th Place N Unit EH01
- 14820 105th Place N Unit EH09
- 14820 105th Place N Unit EK05
- 14820 105th Place N Unit EN04
- 14820 105th Place N Unit EC09
- 14820 105th Place N Unit EH05
- 10555 Kingsview Ln N
- 10571 Juneau Ln N
- 10545 Kingsview Ln N
- 10467 Harbor Ln N
- 10471 Harbor Ln N
- 10463 Harbor Ln N
- 10501 Fernbrook Ln N
- 14659 105th Cir N
- 14301 Territorial Rd
- 14659 105th Ave N
