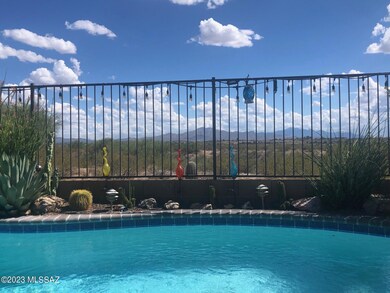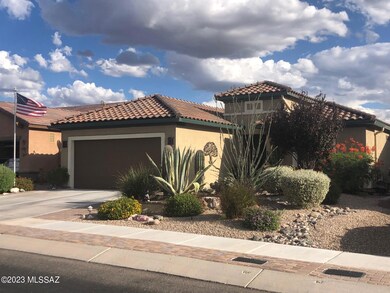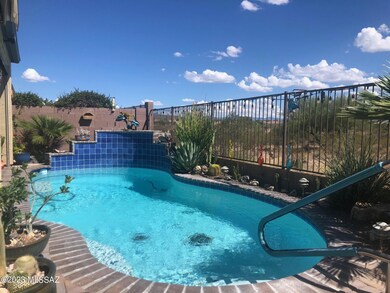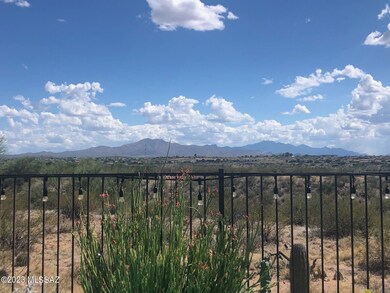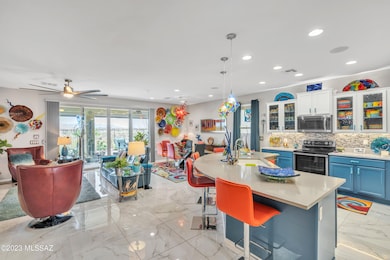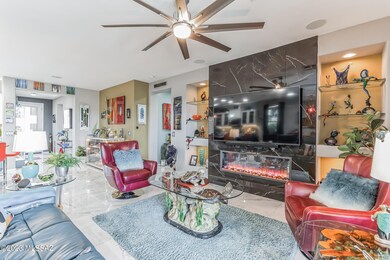
10363 S Tea Wagon Way Vail, AZ 85641
Rancho Del Lago NeighborhoodEstimated Value: $384,000 - $462,398
Highlights
- Golf Course Community
- Heated Pool
- Solar Power System
- Fitness Center
- Senior Community
- Gated Community
About This Home
As of October 2023Impeccable model like home w/heated pool & mountain/desert view in 55+ active adult community of Del Webb at Rancho del Lago.Pride of owndership every where you look w/tons of upgrades. Surround speakers throughout. Professionally lanscaped front & back. Patio has remote control roll down screening & retractable awnings.Marble floors everywhere except BR's.Large ceiling fans.Kitchen is fabulous w/tile backsplash & granite counters.Large breakfast bar w/corian.Tesla solar power(owned) along w battery storage.Extended 24' long insulated garage allows for larger vehilces and/or golf cart & built in cabinets/work counter also a super feature.Water softener w/reverse osmosis. Alarm system.Beautiful custom Security door & front door.Marble countertops in Bathrooms.Much more. Hurry on this one !
Home Details
Home Type
- Single Family
Est. Annual Taxes
- $3,357
Year Built
- Built in 2017
Lot Details
- 239,100,840 Sq Ft Lot
- Lot Dimensions are 50' x 110' x 50' x 110'
- Lot includes common area
- North Facing Home
- Wrought Iron Fence
- Block Wall Fence
- Drip System Landscaping
- Shrub
- Landscaped with Trees
- Back and Front Yard
- Property is zoned Pima County - CR3
HOA Fees
- $236 Monthly HOA Fees
Property Views
- City
- Mountain
- Desert
Home Design
- Contemporary Architecture
- Frame With Stucco
- Tile Roof
Interior Spaces
- 1,766 Sq Ft Home
- Property has 1 Level
- Built In Speakers
- Sound System
- Ceiling height of 9 feet or more
- Ceiling Fan
- Low Emissivity Windows
- Solar Screens
- Family Room with Fireplace
- Great Room
- Dining Area
- Den
- Recreation Room
- Laundry Room
Kitchen
- Breakfast Bar
- Walk-In Pantry
- Electric Oven
- Electric Range
- Recirculated Exhaust Fan
- Microwave
- Dishwasher
- Stainless Steel Appliances
- Granite Countertops
- Disposal
- Reverse Osmosis System
Flooring
- Carpet
- Pavers
Bedrooms and Bathrooms
- 2 Bedrooms
- Split Bedroom Floorplan
- Walk-In Closet
- 2 Full Bathrooms
- Dual Vanity Sinks in Primary Bathroom
- Bathtub with Shower
- Shower Only
- Exhaust Fan In Bathroom
Home Security
- Alarm System
- Smart Thermostat
- Fire and Smoke Detector
Parking
- 2 Car Garage
- Electric Vehicle Home Charger
- Parking Storage or Cabinetry
- Extra Deep Garage
- Garage Door Opener
- Driveway
Accessible Home Design
- No Interior Steps
- Smart Technology
Eco-Friendly Details
- North or South Exposure
- Solar Power System
Pool
- Heated Pool
- Spa
Outdoor Features
- Covered patio or porch
Schools
- Ocotillo Ridge Elementary School
- Old Vail Middle School
- Vail Dist Opt High School
Utilities
- Forced Air Heating and Cooling System
- Energy Storage Device
- Tankless Water Heater
- Water Softener
- High Speed Internet
Community Details
Overview
- Senior Community
- Association fees include common area maintenance, garbage collection, gated community, street maintenance
- Del Webb Association
- Visit Association Website
- Rancho Del Lago Community
- Del Webb At Rancho Del Lago Phase Ii Sq20112850077 Subdivision
- The community has rules related to deed restrictions
Amenities
- Clubhouse
- Recreation Room
Recreation
- Golf Course Community
- Tennis Courts
- Pickleball Courts
- Fitness Center
- Community Pool
- Community Spa
- Putting Green
- Jogging Path
Security
- Gated Community
Similar Homes in Vail, AZ
Home Values in the Area
Average Home Value in this Area
Property History
| Date | Event | Price | Change | Sq Ft Price |
|---|---|---|---|---|
| 10/10/2023 10/10/23 | Sold | $500,000 | 0.0% | $283 / Sq Ft |
| 08/29/2023 08/29/23 | Pending | -- | -- | -- |
| 08/23/2023 08/23/23 | For Sale | $500,000 | -- | $283 / Sq Ft |
Tax History Compared to Growth
Tax History
| Year | Tax Paid | Tax Assessment Tax Assessment Total Assessment is a certain percentage of the fair market value that is determined by local assessors to be the total taxable value of land and additions on the property. | Land | Improvement |
|---|---|---|---|---|
| 2024 | $3,552 | $25,366 | -- | -- |
| 2023 | $3,357 | $24,158 | $0 | $0 |
| 2022 | $3,357 | $23,008 | $0 | $0 |
| 2021 | $3,447 | $20,869 | $0 | $0 |
| 2020 | $3,319 | $20,869 | $0 | $0 |
| 2019 | $3,286 | $19,883 | $0 | $0 |
| 2018 | $3,084 | $782 | $0 | $0 |
| 2017 | $145 | $782 | $0 | $0 |
| 2016 | $135 | $744 | $0 | $0 |
| 2015 | $138 | $756 | $0 | $0 |
Agents Affiliated with this Home
-
Tim Oakes

Seller's Agent in 2023
Tim Oakes
Del Lago Realty
(520) 349-6611
19 in this area
64 Total Sales
Map
Source: MLS of Southern Arizona
MLS Number: 22317596
APN: 305-73-5130
- 10487 S Cutting Horse Dr
- 13572 E High Plains Ranch St
- 10431 S Painted Mare Dr Unit 13/
- 10377 S High Bluff Dr
- 10478 S Cutting Horse Dr
- 10365 S High Bluff Dr
- 10237 S Rose Wagon Way
- 10221 S Rose Wagon Way
- 10412 S Painted Mare Dr
- 13773 E Carruthers St
- 13289 E Wranglers Rest Dr
- 13784 E Weiers St
- 13550 E Whitehorse Trail
- 13698 E Kirkwood Place
- 10055 S Big Thunder Dr
- 10402 S Cutting Horse Dr
- 10190 S Rolling Water Dr
- 10564 S Sunshower Way
- 10207 S Moonlit Riverwalk Trail
- 13570 E Hampden Green Way
- 10363 S Tea Wagon Way
- 10359 S Tea Wagon Way
- 10367 S Tea Wagon Way
- 10371 S Tea Wagon Way
- 10355 S Tea Wagon Way
- 10375 S Tea Wagon Way
- 10362 S Tea Wagon Way
- 10366 S Tea Wagon Way
- 10358 S Tea Wagon Way
- 10351 S Tea Wagon Way
- 10354 S Tea Wagon Way
- 10379 S Tea Wagon Way
- 10347 S Tea Wagon Way
- 10350 S Tea Wagon Way
- 10374 S Tea Wagon Way
- 10378 S Tea Wagon Way
- 10343 S Tea Wagon Way
- 10372 S Coupe Place
- 10373 S Coupe Place
- 10383 S Tea Wagon Way

