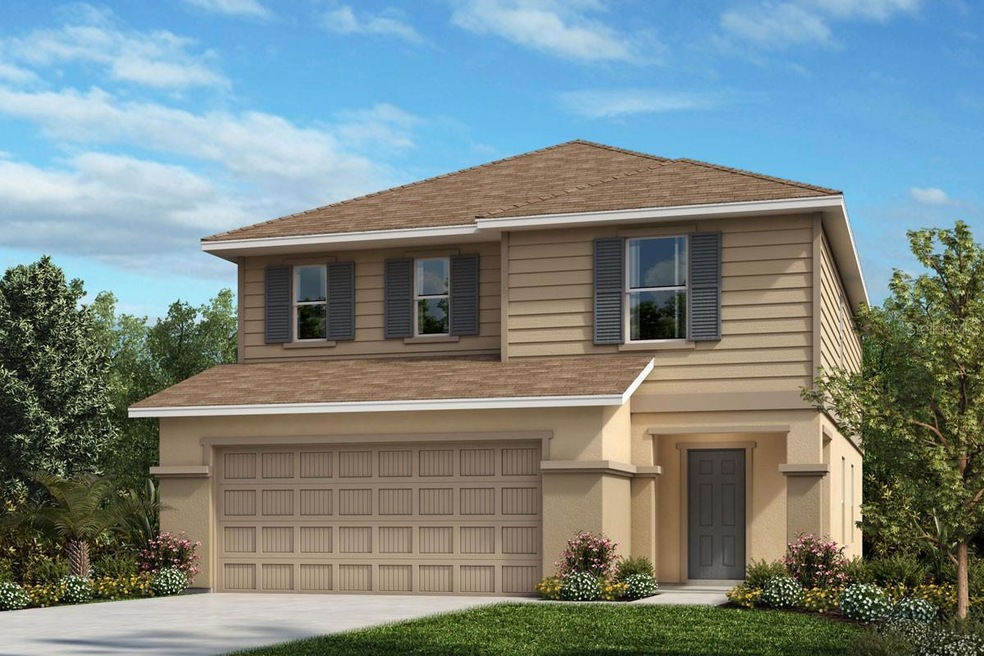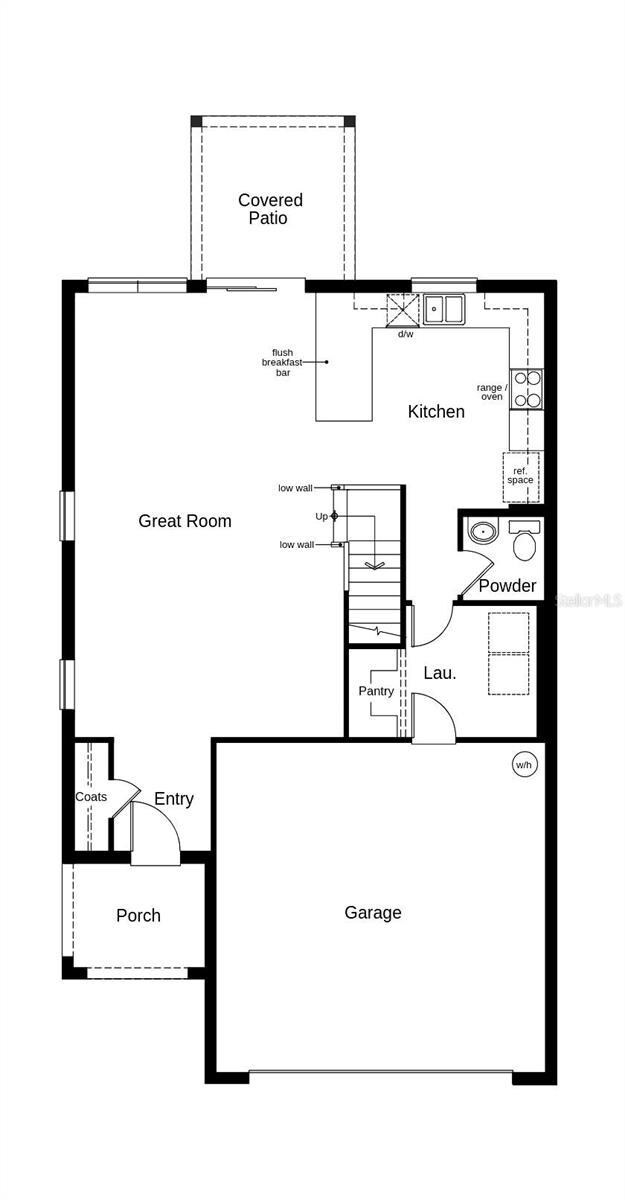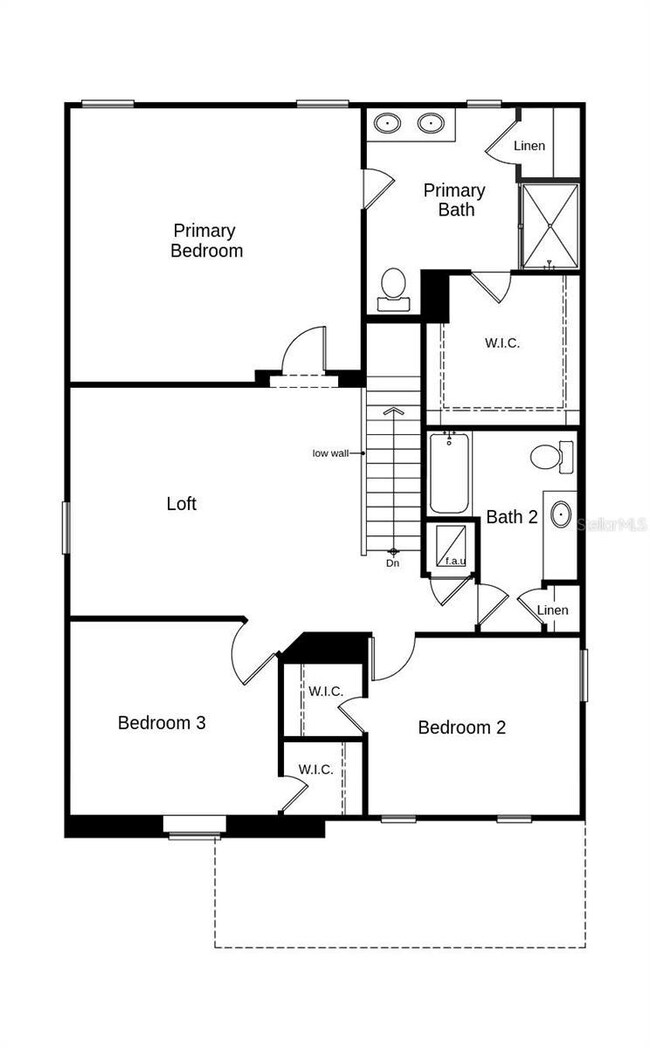
10366 Honeysuckle Vine Cir Riverview, FL 33578
Estimated payment $2,504/month
Highlights
- New Construction
- Clubhouse
- Great Room
- Open Floorplan
- Traditional Architecture
- Stone Countertops
About This Home
Under contract-accepting backup offers. This picturesque two-story home is sure to enrapture you with its charm the moment you walk in! The open floor plan features 9-ft. first-floor ceilings and vinyl plank throughout the first floor. The entry gives way to the great room that leads out to a covered patio. The kitchen showcases 36-in. upper cabinets, a flushed breakfast bar with granite countertops, an ample pantry, and a stainless-steel Whirlpool® appliance package. Moving upstairs, you will find 2 secondary bedrooms each with walk-in closets and a full secondary bath and a loft. The primary bedroom consists of a spacious walk-in closet and an adjoining bathroom with an extended dual sink vanity with granite countertops, a linen closet, and a walk-in shower with tile surround. Community offers no CDD and quick access to I-75, US-301 and US-41.
Listing Agent
KELLER WILLIAMS ADVANTAGE REALTY Brokerage Phone: 407-977-7600 License #3054161

Home Details
Home Type
- Single Family
Est. Annual Taxes
- $892
Year Built
- Built in 2024 | New Construction
Lot Details
- 4,400 Sq Ft Lot
- South Facing Home
HOA Fees
- $104 Monthly HOA Fees
Parking
- 2 Car Attached Garage
Home Design
- Traditional Architecture
- Bi-Level Home
- Block Foundation
- Frame Construction
- Shingle Roof
- Block Exterior
- HardiePlank Type
- Stucco
Interior Spaces
- 2,107 Sq Ft Home
- Open Floorplan
- ENERGY STAR Qualified Windows
- Sliding Doors
- Great Room
- Laundry Room
Kitchen
- Range with Range Hood
- Dishwasher
- Stone Countertops
- Disposal
Flooring
- Carpet
- Luxury Vinyl Tile
Bedrooms and Bathrooms
- 3 Bedrooms
- Walk-In Closet
Outdoor Features
- Covered patio or porch
Utilities
- Central Heating and Cooling System
- Thermostat
- High Speed Internet
- Cable TV Available
Listing and Financial Details
- Visit Down Payment Resource Website
- Tax Lot 44
- Assessor Parcel Number U-31-30-20-D1C-000000-00044.0
Community Details
Overview
- Association fees include pool
- Rizzetta & Co / Chrissie Brown Association, Phone Number (813) 533-2950
- Visit Association Website
- Built by KB HOME
- Magnolia Creek Phase 1 Subdivision, 2107/E Floorplan
Amenities
- Clubhouse
Recreation
- Community Pool
- Trails
Map
Home Values in the Area
Average Home Value in this Area
Tax History
| Year | Tax Paid | Tax Assessment Tax Assessment Total Assessment is a certain percentage of the fair market value that is determined by local assessors to be the total taxable value of land and additions on the property. | Land | Improvement |
|---|---|---|---|---|
| 2024 | $77 | $49,764 | $49,764 | -- |
| 2023 | $77 | $4,400 | $4,400 | -- |
Property History
| Date | Event | Price | Change | Sq Ft Price |
|---|---|---|---|---|
| 04/03/2025 04/03/25 | Pending | -- | -- | -- |
| 01/17/2025 01/17/25 | For Sale | $419,565 | -- | $199 / Sq Ft |
Similar Homes in Riverview, FL
Source: Stellar MLS
MLS Number: O6270297
APN: U-31-30-20-D1C-000000-00044.0
- 11323 Ivy Flower Loop
- 11426 Sage Canyon Dr
- 11476 Sage Canyon Dr
- 10204 Cloudburst Ct
- 11617 Miracle Mile Dr
- 10374 Star Flower Ln
- 10310 Honeysuckle Vine Cir
- 11415 Green Harvest Dr
- 11621 Firespike St
- 11218 Sage Canyon Dr
- 11202 Beeswing Place
- 10303 Malvasia Ave
- 11660 Firespike St
- 11105 Sage Canyon Dr
- 11616 Bullfrog Creek Rd
- 11720 Firespike St
- 11780 Firespike St
- 10229 Bright Crystal Ave
- 10514 Scenic Hollow Dr
- 11302 Southwind Lake Dr


