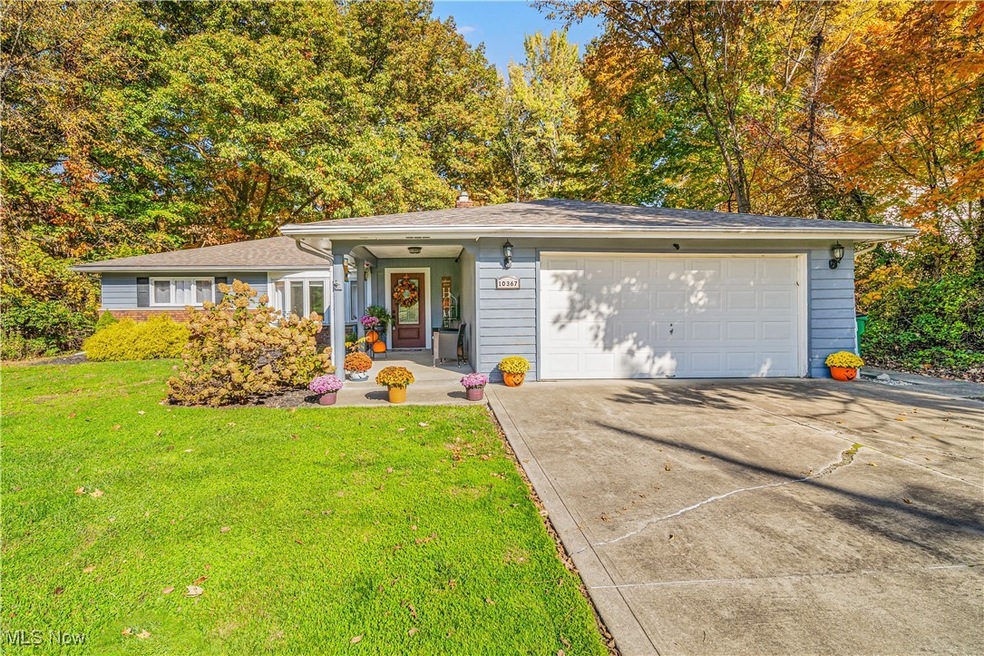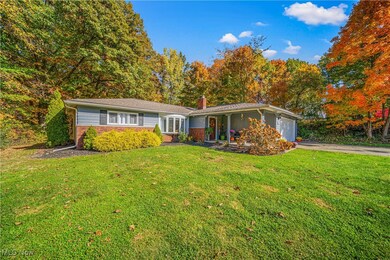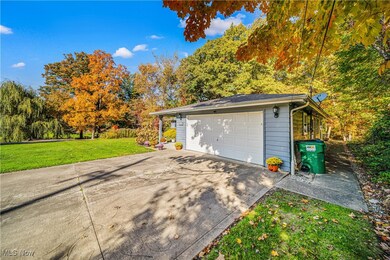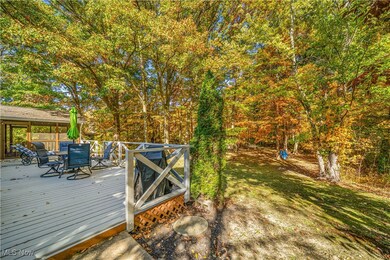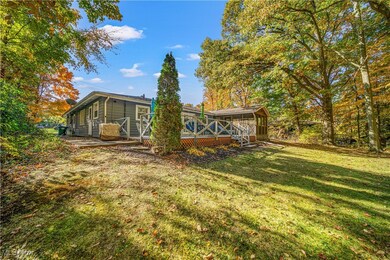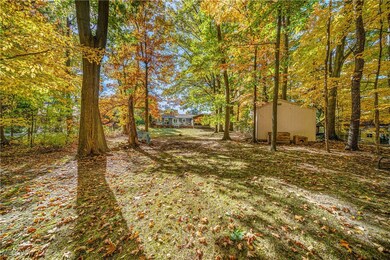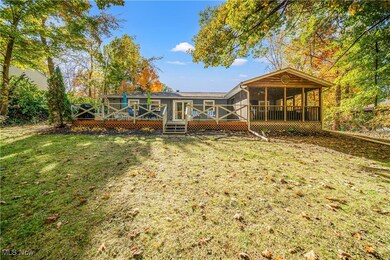
10367 Prouty Rd Painesville, OH 44077
Highlights
- Deck
- Screened Porch
- Forced Air Heating and Cooling System
- No HOA
- 2 Car Attached Garage
- Wood Burning Fireplace
About This Home
As of November 2024This meticulously maintained brick-front Ranch sits on a 1-acre lot, and is conveniently located in the desirable Concord area. Just minutes to highway access, shopping, restaurants, parks, and more! Thoughtfully landscaped grounds invite you into the front yard. Upon entering, you are warmly greeted with an entrance foyer - recently updated with new tile, paint, and trim. Past the entrance foyer, you’ll find the spacious open floor plan seamlessly connecting the kitchen to the living room and leading to the inviting backyard. Not to mention, the cozy family room, complete with a wood burning fireplace for cold nights. Attention to detail is evident in the kitchen with granite countertops, backsplash, newer appliances, and all new light fixtures. All 3 bedrooms are generously sized. Off the kitchen, glass sliding doors open to a private backyard. The backyard is full of beautiful trees, and a large deck - recently refinished and painted, provides plentiful space for gardening and entertaining. Along with the screened in porch, you will have a hard time deciding where to relax at the end of your day! Many updates throughout! This is easy living!
Last Agent to Sell the Property
McDowell Homes Real Estate Services Brokerage Email: loricerutti@mcdhomes.com 440-862-3639 License #2016005258

Co-Listed By
McDowell Homes Real Estate Services Brokerage Email: loricerutti@mcdhomes.com 440-862-3639 License #2020000605
Home Details
Home Type
- Single Family
Est. Annual Taxes
- $3,029
Year Built
- Built in 1957
Lot Details
- 1.11 Acre Lot
Parking
- 2 Car Attached Garage
Home Design
- Brick Exterior Construction
- Slab Foundation
- Fiberglass Roof
- Asphalt Roof
- Vinyl Siding
Interior Spaces
- 1,512 Sq Ft Home
- 1-Story Property
- Wood Burning Fireplace
- Screened Porch
Kitchen
- Range
- Dishwasher
Bedrooms and Bathrooms
- 3 Main Level Bedrooms
- 1.5 Bathrooms
Laundry
- Dryer
- Washer
Outdoor Features
- Deck
- Patio
Utilities
- Forced Air Heating and Cooling System
- Heating System Uses Gas
- Septic Tank
Community Details
- No Home Owners Association
- Congwer & Horton Subdivision
Listing and Financial Details
- Assessor Parcel Number 08-A-029-0-00-007-0
Map
Home Values in the Area
Average Home Value in this Area
Property History
| Date | Event | Price | Change | Sq Ft Price |
|---|---|---|---|---|
| 11/15/2024 11/15/24 | Sold | $275,500 | -4.7% | $182 / Sq Ft |
| 10/27/2024 10/27/24 | Pending | -- | -- | -- |
| 10/23/2024 10/23/24 | For Sale | $289,000 | +52.1% | $191 / Sq Ft |
| 09/07/2021 09/07/21 | Sold | $190,000 | 0.0% | $126 / Sq Ft |
| 08/19/2021 08/19/21 | Price Changed | $190,000 | -11.6% | $126 / Sq Ft |
| 07/27/2021 07/27/21 | Pending | -- | -- | -- |
| 07/23/2021 07/23/21 | For Sale | $215,000 | +41.4% | $142 / Sq Ft |
| 05/27/2015 05/27/15 | Sold | $152,000 | -1.9% | $101 / Sq Ft |
| 03/31/2015 03/31/15 | Pending | -- | -- | -- |
| 03/24/2015 03/24/15 | For Sale | $154,900 | -- | $102 / Sq Ft |
Tax History
| Year | Tax Paid | Tax Assessment Tax Assessment Total Assessment is a certain percentage of the fair market value that is determined by local assessors to be the total taxable value of land and additions on the property. | Land | Improvement |
|---|---|---|---|---|
| 2023 | $5,571 | $57,680 | $17,230 | $40,450 |
| 2022 | $3,032 | $57,680 | $17,230 | $40,450 |
| 2021 | $3,044 | $57,680 | $17,230 | $40,450 |
| 2020 | $2,984 | $50,160 | $14,980 | $35,180 |
| 2019 | $2,980 | $50,160 | $14,980 | $35,180 |
| 2018 | $2,990 | $46,990 | $14,910 | $32,080 |
| 2017 | $2,954 | $46,990 | $14,910 | $32,080 |
| 2016 | $2,715 | $46,990 | $14,910 | $32,080 |
| 2015 | $2,062 | $46,990 | $14,910 | $32,080 |
| 2014 | $2,057 | $46,990 | $14,910 | $32,080 |
| 2013 | $2,057 | $46,990 | $14,910 | $32,080 |
Mortgage History
| Date | Status | Loan Amount | Loan Type |
|---|---|---|---|
| Previous Owner | $180,500 | New Conventional | |
| Previous Owner | $152,000 | New Conventional | |
| Previous Owner | $130,000 | Credit Line Revolving | |
| Previous Owner | $20,000 | Unknown |
Deed History
| Date | Type | Sale Price | Title Company |
|---|---|---|---|
| Warranty Deed | $275,500 | None Listed On Document | |
| Warranty Deed | $275,500 | None Listed On Document | |
| Warranty Deed | $190,000 | Ohio Real Title | |
| Warranty Deed | $152,000 | -- | |
| Deed | -- | -- |
Similar Homes in Painesville, OH
Source: MLS Now
MLS Number: 5079609
APN: 08-A-029-0-00-007
- 7104 S Meadow Dr
- 10412 Barchester Dr
- 6589 Fairgrounds Rd
- 10092 Brookfield Dr
- 535 Barrington Ridge Rd
- 9910 Knollwood Ridge Dr
- 8 Johnnycake Ridge Rd
- 10850 Prouty Rd
- 9988 Concord Point Ct
- 10560 Johnnycake Ridge Rd
- 7158 N Kipling Place Unit H
- 275 Normandy Dr
- 129 Ava June Dr
- 7023 Cobblestone Ln
- 9840 Johnnycake Ridge Rd
- 76 Pennington Dr
- 693 S Downing
- 702 S Downing
- 7181 N Churchill Place Unit 168F
- 1651 Mentor Ave Unit 1601
