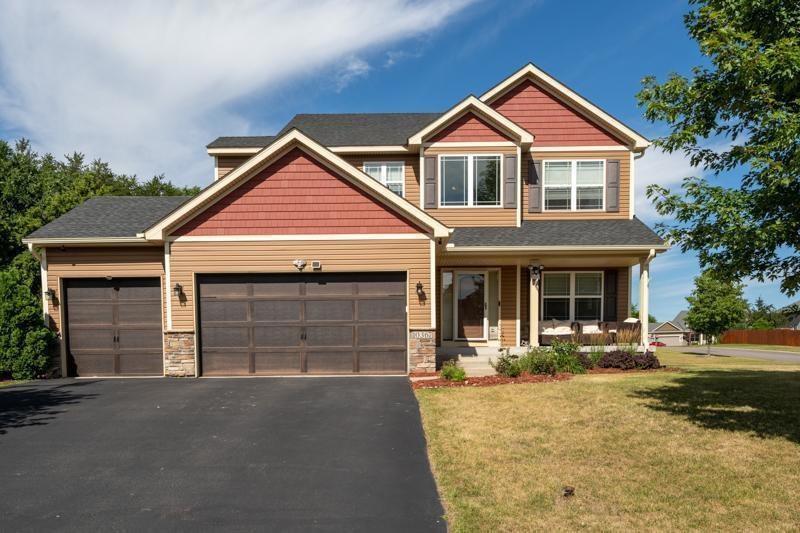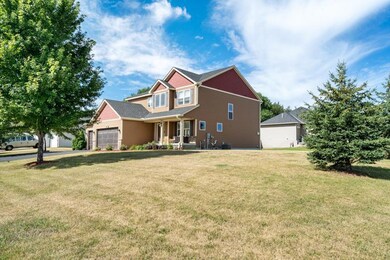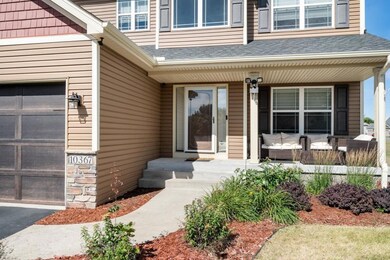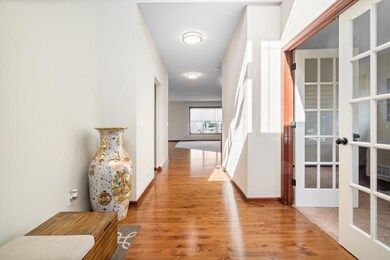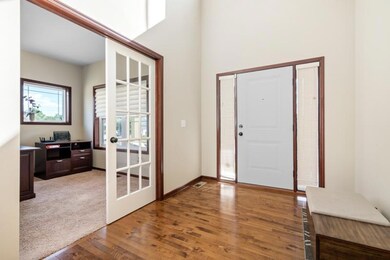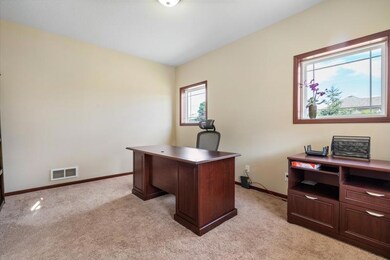
10367 Quail Ave N Brooklyn Park, MN 55443
Orchard Trail NeighborhoodEstimated Value: $526,000 - $610,000
Highlights
- Corner Lot
- Home Office
- Forced Air Heating and Cooling System
- No HOA
- 3 Car Attached Garage
About This Home
As of August 2022Welcome home! This home is on a large corner lot situated close to shopping, the coon rapids dam, Mississippi River, and backs up to miles of regional trails. Some key features are maintenance-free siding, an open concept with plenty of space, and an indoor/outdoor entertainment area with a deck off the dining room/kitchen. The upstairs laundry is convenient for all four bedrooms. The master suite has a trayed ceiling with the master bathroom ensuite with a walk-in shower and soaking tub. This house is freshly painted with professionally cleaned carpet throughout the home. Now let us go down to the lower level that has potential for an additional 1-2 bedrooms, living room, full bath, and approximately 300 sqft of storage space creating easy equity. You won't want to miss this home!
Home Details
Home Type
- Single Family
Est. Annual Taxes
- $5,843
Year Built
- Built in 2011
Lot Details
- 0.29 Acre Lot
- Lot Dimensions are 90x130x115x105x39
- Corner Lot
- Few Trees
Parking
- 3 Car Attached Garage
- Garage Door Opener
Home Design
- Shake Siding
Interior Spaces
- 2,720 Sq Ft Home
- 2-Story Property
- Living Room with Fireplace
- Home Office
Kitchen
- Range
- Microwave
- Dishwasher
Bedrooms and Bathrooms
- 4 Bedrooms
Laundry
- Dryer
- Washer
Unfinished Basement
- Basement Fills Entire Space Under The House
- Basement Storage
Utilities
- Forced Air Heating and Cooling System
Community Details
- No Home Owners Association
- Hawthorne Bend Subdivision
Listing and Financial Details
- Assessor Parcel Number 0411921410014
Ownership History
Purchase Details
Home Financials for this Owner
Home Financials are based on the most recent Mortgage that was taken out on this home.Purchase Details
Home Financials for this Owner
Home Financials are based on the most recent Mortgage that was taken out on this home.Purchase Details
Home Financials for this Owner
Home Financials are based on the most recent Mortgage that was taken out on this home.Purchase Details
Similar Homes in the area
Home Values in the Area
Average Home Value in this Area
Purchase History
| Date | Buyer | Sale Price | Title Company |
|---|---|---|---|
| Wynn James | $510,000 | -- | |
| Wynn James | $510,000 | -- | |
| Inthisone Mo | $290,379 | Land Title Inc | |
| Centra Homes Llc | $50,000 | Land Title Inc | |
| Centra Homes Llc | $50,000 | -- |
Mortgage History
| Date | Status | Borrower | Loan Amount |
|---|---|---|---|
| Open | Wynn James | $24,800 | |
| Open | Wynn James | $483,878 | |
| Closed | Wynn James | $484,500 | |
| Previous Owner | Inthisone Mo | $276,138 |
Property History
| Date | Event | Price | Change | Sq Ft Price |
|---|---|---|---|---|
| 08/31/2022 08/31/22 | Sold | $510,000 | +2.0% | $188 / Sq Ft |
| 07/26/2022 07/26/22 | Pending | -- | -- | -- |
| 07/26/2022 07/26/22 | For Sale | $500,000 | -- | $184 / Sq Ft |
Tax History Compared to Growth
Tax History
| Year | Tax Paid | Tax Assessment Tax Assessment Total Assessment is a certain percentage of the fair market value that is determined by local assessors to be the total taxable value of land and additions on the property. | Land | Improvement |
|---|---|---|---|---|
| 2023 | $7,219 | $518,400 | $140,000 | $378,400 |
| 2022 | $5,843 | $498,800 | $137,500 | $361,300 |
| 2021 | $5,525 | $415,800 | $80,000 | $335,800 |
| 2020 | $5,601 | $395,600 | $80,000 | $315,600 |
| 2019 | $5,617 | $380,500 | $80,000 | $300,500 |
| 2018 | $5,653 | $363,000 | $75,400 | $287,600 |
| 2017 | $5,505 | $338,100 | $75,400 | $262,700 |
| 2016 | $5,255 | $319,500 | $75,400 | $244,100 |
| 2015 | $5,135 | $304,900 | $60,800 | $244,100 |
| 2014 | -- | $261,100 | $60,800 | $200,300 |
Agents Affiliated with this Home
-
Joseph Carmack

Seller's Agent in 2022
Joseph Carmack
Keller Williams Classic Realty
(763) 291-8083
1 in this area
113 Total Sales
-
James Wynn
J
Buyer's Agent in 2022
James Wynn
eXp Realty
(612) 751-9303
1 in this area
2 Total Sales
Map
Source: NorthstarMLS
MLS Number: 6230997
APN: 04-119-21-41-0014
- 5201 107th Ave N
- 10543 Noble Cir N
- 10608 Toledo Dr N
- 10182 Noble Ct N
- 10026 Scott Ave N
- 10019 Oakwood Ct N
- 10732 Toledo Ln N
- 10025 Toledo Dr N
- 10787 Unity Ln N
- 5631 103rd Ave N
- 5233 108th Ave N
- 10402 Indiana Ave N
- 4112 105th Trail N
- 5901 106th Ave N
- 5633 100th Ln N
- 5679 100th Ln N
- 10123 Yates Ave N
- 6257 104th Cir N
- 4508 Marigold Ave N
- 10925 River Pines Dr N
- 10367 Quail Ave N
- 10361 Quail Ave N
- 5005 104th Ave N
- 10403 Quail Ave N
- 10355 Quail Ave N
- 10366 Quail Ave N
- 10360 Quail Ave N
- 5011 104th Ave N
- 10404 Regent Ave N
- 10354 Quail Ave N
- 10402 Quail Ave N
- 10409 Quail Ave N
- 10349 Quail Ave N
- 5017 104th Ave N
- 10410 Regent Ave N
- 10348 Quail Ave N
- 10381 Quail Cir N
- 10408 Quail Ave N
- 10375 Quail Cir N
- 10369 Quail Cir N
