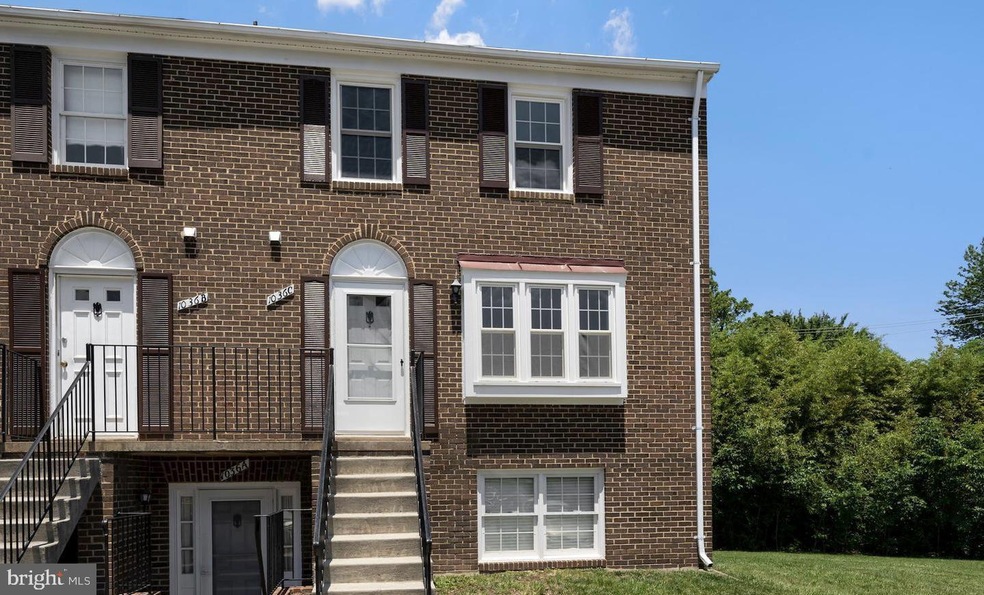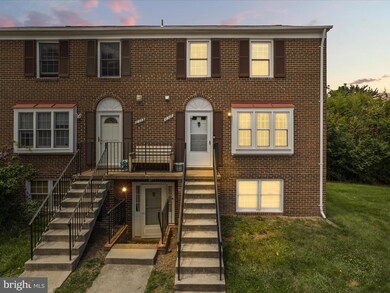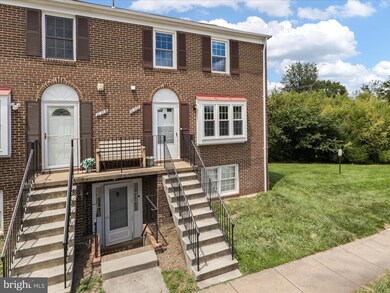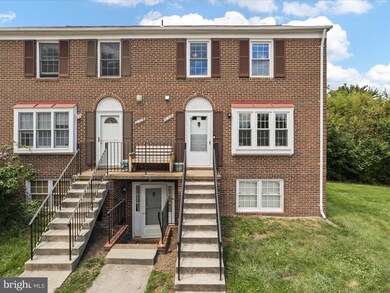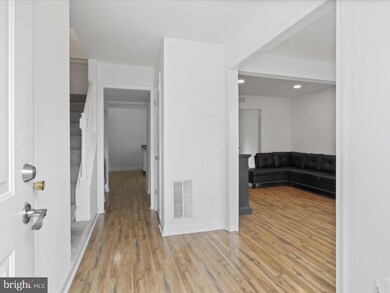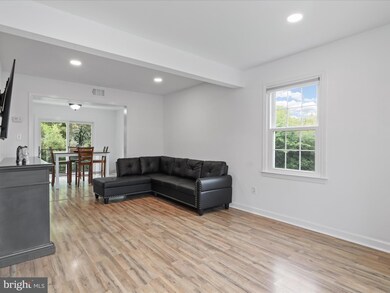
1036C Brixton Ct Sterling, VA 20164
Highlights
- Open Floorplan
- Backs to Trees or Woods
- Breakfast Area or Nook
- Clubhouse
- Community Pool
- Stainless Steel Appliances
About This Home
As of July 2024Welcome to this stunning 3-bedroom, 2.5-bathroom end-unit condo townhouse nestled in the heart of Sterling, Virginia. This beautifully maintained home offers an inviting blend of comfort and modern elegance, perfect for both relaxing and entertaining.
As you step inside, you'll be greeted by the spacious main level featuring gleaming laminate flooring that seamlessly flows throughout the open-concept living and dining areas. The gourmet kitchen is a chef's delight, boasting stainless steel appliances, granite countertops, and a stylish subway tile backsplash. Enjoy your morning coffee or evening meals on the private deck just off the kitchen, perfect for outdoor dining and relaxation.
Upstairs, you'll find three generously sized bedrooms, including a serene master suite with a luxurious ensuite bathroom. Each bedroom offers ample closet space and natural light, creating a warm and welcoming atmosphere. The additional full bathroom on this level is tastefully appointed, ensuring comfort for family and guests alike.
This home also offers a convenient half-bath on the main level, adding to its thoughtful layout. The front-load washer and dryer make laundry a breeze, and you'll appreciate the abundance of storage throughout the home, ensuring everything has its place.
Located in a friendly and desirable community, this condo townhouse is close to shopping, dining, and recreational amenities, providing a vibrant lifestyle in a peaceful setting. Don't miss the opportunity to make this exceptional property your new home!
Key Features:
3 Bedrooms, 2.5 Bathrooms
End-Unit Condo Townhouse
Laminate Flooring on Main Level
Private Deck Off the Kitchen
Stainless Steel Appliances
Granite Countertops & Subway Tile Backsplash
Front Load Washer & Dryer
Tons of Storage Space
Prime Location in Sterling, Virginia
Schedule your tour today and experience the charm and convenience of this beautiful home for yourself!
Last Agent to Sell the Property
EXP Realty, LLC License #0225203870 Listed on: 06/13/2024

Townhouse Details
Home Type
- Townhome
Est. Annual Taxes
- $3,028
Year Built
- Built in 1975
HOA Fees
- $335 Monthly HOA Fees
Home Design
- Brick Exterior Construction
- Block Foundation
- Slab Foundation
Interior Spaces
- 1,338 Sq Ft Home
- Property has 2 Levels
- Open Floorplan
- Ceiling Fan
- Recessed Lighting
- ENERGY STAR Qualified Windows
- Bay Window
- Living Room
Kitchen
- Breakfast Area or Nook
- Electric Oven or Range
- Built-In Microwave
- Ice Maker
- Dishwasher
- Stainless Steel Appliances
- Kitchen Island
- Disposal
Bedrooms and Bathrooms
- 3 Bedrooms
- En-Suite Primary Bedroom
- Walk-In Closet
Laundry
- Laundry on main level
- Dryer
- Washer
Parking
- On-Street Parking
- 2 Assigned Parking Spaces
Utilities
- Forced Air Heating and Cooling System
- Vented Exhaust Fan
- Programmable Thermostat
- Electric Water Heater
Additional Features
- Level Entry For Accessibility
- Backs to Trees or Woods
Listing and Financial Details
- Assessor Parcel Number 032182966021
Community Details
Overview
- Association fees include parking fee, sewer, snow removal, trash, water
- Newberry Condominiums Community
- Newberry Subdivision
Amenities
- Clubhouse
Recreation
- Community Pool
Pet Policy
- Dogs and Cats Allowed
Ownership History
Purchase Details
Home Financials for this Owner
Home Financials are based on the most recent Mortgage that was taken out on this home.Purchase Details
Home Financials for this Owner
Home Financials are based on the most recent Mortgage that was taken out on this home.Purchase Details
Home Financials for this Owner
Home Financials are based on the most recent Mortgage that was taken out on this home.Purchase Details
Home Financials for this Owner
Home Financials are based on the most recent Mortgage that was taken out on this home.Similar Homes in Sterling, VA
Home Values in the Area
Average Home Value in this Area
Purchase History
| Date | Type | Sale Price | Title Company |
|---|---|---|---|
| Deed | $406,160 | Universal Title | |
| Warranty Deed | $307,000 | Martin Title | |
| Warranty Deed | $229,900 | -- | |
| Deed | $86,000 | -- |
Mortgage History
| Date | Status | Loan Amount | Loan Type |
|---|---|---|---|
| Open | $385,852 | New Conventional | |
| Previous Owner | $291,650 | New Conventional | |
| Previous Owner | $229,900 | New Conventional | |
| Previous Owner | $66,000 | Purchase Money Mortgage |
Property History
| Date | Event | Price | Change | Sq Ft Price |
|---|---|---|---|---|
| 07/03/2024 07/03/24 | Sold | $406,160 | +1.5% | $304 / Sq Ft |
| 06/13/2024 06/13/24 | For Sale | $400,000 | +30.3% | $299 / Sq Ft |
| 07/30/2020 07/30/20 | Sold | $307,000 | -1.0% | $229 / Sq Ft |
| 06/28/2020 06/28/20 | Pending | -- | -- | -- |
| 06/19/2020 06/19/20 | For Sale | $309,990 | -- | $232 / Sq Ft |
Tax History Compared to Growth
Tax History
| Year | Tax Paid | Tax Assessment Tax Assessment Total Assessment is a certain percentage of the fair market value that is determined by local assessors to be the total taxable value of land and additions on the property. | Land | Improvement |
|---|---|---|---|---|
| 2024 | $3,065 | $354,290 | $100,000 | $254,290 |
| 2023 | $3,029 | $346,190 | $100,000 | $246,190 |
| 2022 | $2,903 | $326,190 | $80,000 | $246,190 |
| 2021 | $2,861 | $291,940 | $80,000 | $211,940 |
| 2020 | $2,705 | $261,330 | $70,000 | $191,330 |
| 2019 | $2,361 | $225,910 | $60,000 | $165,910 |
| 2018 | $2,262 | $208,520 | $60,000 | $148,520 |
| 2017 | $2,286 | $203,170 | $60,000 | $143,170 |
| 2016 | $2,296 | $200,490 | $0 | $0 |
| 2015 | $2,291 | $141,830 | $0 | $141,830 |
| 2014 | $2,223 | $132,460 | $0 | $132,460 |
Agents Affiliated with this Home
-
Sergio Vitela

Seller's Agent in 2024
Sergio Vitela
EXP Realty, LLC
(703) 957-9095
3 in this area
82 Total Sales
-
Rachel Knapp

Buyer's Agent in 2024
Rachel Knapp
Coldwell Banker (NRT-Southeast-MidAtlantic)
(571) 478-2625
1 in this area
51 Total Sales
-
Darin Klinge

Seller's Agent in 2020
Darin Klinge
Redstone Realty LLC
(703) 314-2450
1 in this area
14 Total Sales
-
Yovani Ortiz

Buyer's Agent in 2020
Yovani Ortiz
Real Broker, LLC
(540) 841-6956
1 in this area
19 Total Sales
Map
Source: Bright MLS
MLS Number: VALO2072296
APN: 032-18-2966-021
- 1016 Salisbury Ct
- 1059 Warwick Ct
- 22340 Great Trail Terrace
- 1017 S Ironwood Rd
- 1004 Warwick Ct
- 45509 Trail Run Terrace
- 941 Sherwood Ct
- 814 S Filbert Ct
- 801 S Greenthorn Ave
- 1050 Ramsgate Ct
- 45401 Daveno Square
- 45399 Daveno Square
- 45394 Daveno Square
- 45459 Whistle Stop Square
- 100 W Poplar Rd
- 402 W Maple Ave
- 46270 Mount Allen Terrace Unit 201
- 46270 Mount Allen Terrace Unit 300
- 45544 Whitcomb Square
- 45610 Iron Horse Terrace
