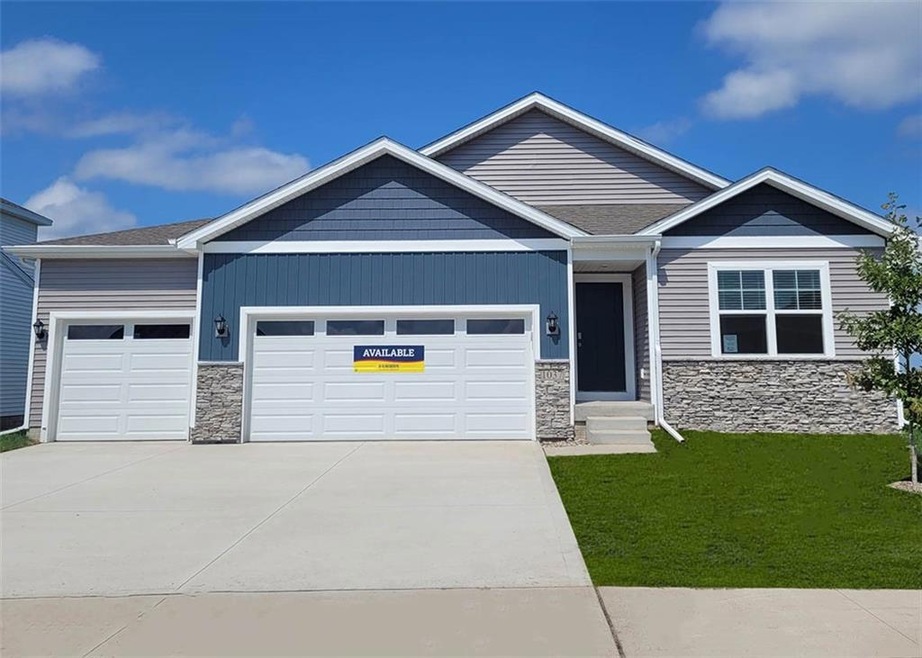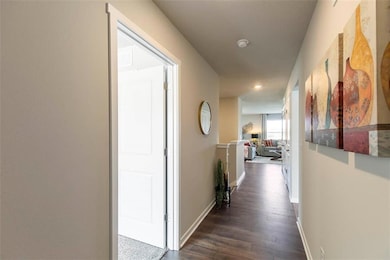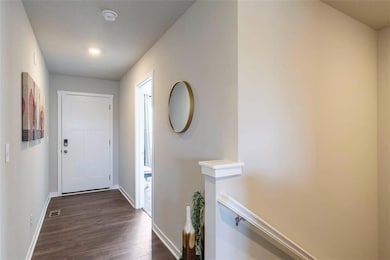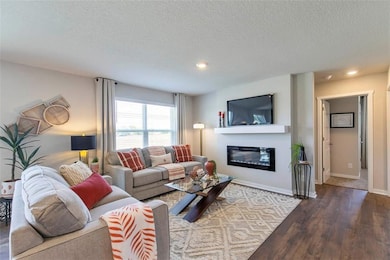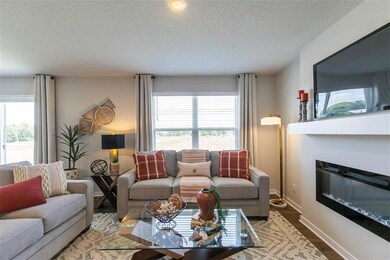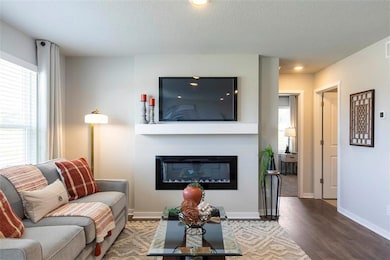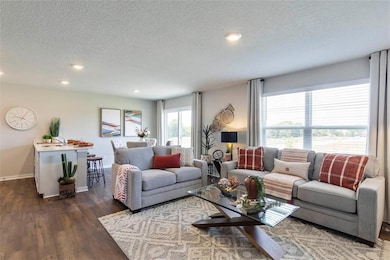1037 25th Ave SW Altoona, IA 50009
Estimated payment $1,637/month
Highlights
- Deck
- No HOA
- Forced Air Heating and Cooling System
- Ranch Style House
- Eat-In Kitchen
- Family Room
About This Home
*MOVE-IN READY* D.R. Horton, America's Builder, presents the Aldridge plan. You'll find 3 bedrooms, and 2 bathrooms in an open concept, ranch-style layout with this floor plan. Washer/dryer and Faux wood blinds included! Enjoy solid surface flooring throughout the main living area for easy maintenance. Heading into the main living area, you'll find your laundry space, a beautiful kitchen with a handy pantry and quartz countertops, and dining area. Right off of the dining area is a perfectly sized patio, great for relaxing at the end of the day. The main bedroom, located in the front of the home, offers a large walk-in closet, as well as a lovely ensuite bathroom with double vanity sink. In addition, all D.R. Horton Iowa homes include our America’s Smart Home® Technology. This home is currently under construction. Photos may be similar but not necessarily of subject property, including interior and exterior colors, finishes and appliances.
Listing Agent
Mitch Gorshel
DRH Realty of Iowa, LLC Listed on: 04/11/2022

Home Details
Home Type
- Single Family
Year Built
- Built in 2022
Home Design
- Ranch Style House
- Asphalt Shingled Roof
- Stone Siding
- Vinyl Siding
Interior Spaces
- 1,272 Sq Ft Home
- Electric Fireplace
- Family Room
- Dining Area
- Unfinished Basement
- Natural lighting in basement
Kitchen
- Eat-In Kitchen
- Stove
- Microwave
- Dishwasher
Bedrooms and Bathrooms
- 3 Main Level Bedrooms
Laundry
- Laundry on main level
- Dryer
- Washer
Parking
- 3 Car Attached Garage
- Driveway
Additional Features
- Deck
- 9,000 Sq Ft Lot
- Forced Air Heating and Cooling System
Community Details
- No Home Owners Association
- Built by DR Horton
Listing and Financial Details
- Assessor Parcel Number 17100511020006
Map
Home Values in the Area
Average Home Value in this Area
Tax History
| Year | Tax Paid | Tax Assessment Tax Assessment Total Assessment is a certain percentage of the fair market value that is determined by local assessors to be the total taxable value of land and additions on the property. | Land | Improvement |
|---|---|---|---|---|
| 2025 | -- | $430,000 | $71,200 | $358,800 |
| 2024 | -- | $402,600 | $66,000 | $336,600 |
| 2023 | $0 | $402,600 | $66,000 | $336,600 |
| 2022 | $0 | $353,500 | $60,200 | $293,300 |
| 2021 | $0 | $353,500 | $60,200 | $293,300 |
| 2020 | $0 | $326,400 | $55,600 | $270,800 |
| 2019 | $0 | $326,400 | $55,600 | $270,800 |
| 2018 | $0 | $309,800 | $51,800 | $258,000 |
| 2017 | $0 | $309,800 | $51,800 | $258,000 |
| 2016 | $0 | $299,300 | $64,000 | $235,300 |
| 2015 | $0 | $305,500 | $35,500 | $270,000 |
| 2014 | -- | $316,000 | $43,800 | $272,200 |
Property History
| Date | Event | Price | List to Sale | Price per Sq Ft |
|---|---|---|---|---|
| 10/10/2022 10/10/22 | Pending | -- | -- | -- |
| 08/25/2022 08/25/22 | Price Changed | $309,990 | +0.3% | $244 / Sq Ft |
| 08/25/2022 08/25/22 | Price Changed | $308,990 | -0.3% | $243 / Sq Ft |
| 08/24/2022 08/24/22 | For Sale | $309,990 | 0.0% | $244 / Sq Ft |
| 08/24/2022 08/24/22 | Pending | -- | -- | -- |
| 08/22/2022 08/22/22 | Price Changed | $309,990 | -1.6% | $244 / Sq Ft |
| 08/17/2022 08/17/22 | Price Changed | $314,990 | -3.1% | $248 / Sq Ft |
| 07/29/2022 07/29/22 | For Sale | $324,990 | 0.0% | $255 / Sq Ft |
| 07/20/2022 07/20/22 | Pending | -- | -- | -- |
| 07/19/2022 07/19/22 | For Sale | $324,990 | 0.0% | $255 / Sq Ft |
| 06/17/2022 06/17/22 | Pending | -- | -- | -- |
| 04/11/2022 04/11/22 | For Sale | $324,990 | -- | $255 / Sq Ft |
Purchase History
| Date | Type | Sale Price | Title Company |
|---|---|---|---|
| Interfamily Deed Transfer | -- | None Available | |
| Warranty Deed | $329,500 | Itc |
Mortgage History
| Date | Status | Loan Amount | Loan Type |
|---|---|---|---|
| Closed | $263,868 | New Conventional |
Source: Des Moines Area Association of REALTORS®
MLS Number: 649521
APN: 171-00236200046
- 1001 26th Ave SW
- 1237 Eagle Creek Blvd SW
- 800 Scenic View Blvd
- 2658 8th St SW
- 2205 14th St SW
- 2205 9th St SW
- 2618 13th St SW
- 2109 14th St SW
- 2806 Ithica Ct
- 2816 Ashland Ct
- 2831 Ashland Ct
- 2840 Ashland Ct
- 1429 25th Ave SW
- 2517 Landon Ct SW
- 2242 Camelot Ct
- TBD NE Casebeer Dr
- 4285 NE Casebeer Dr
- 638 31st Ave SW
- 1767 Highland Cir SW
- 1643 Rutherford Ct SW
