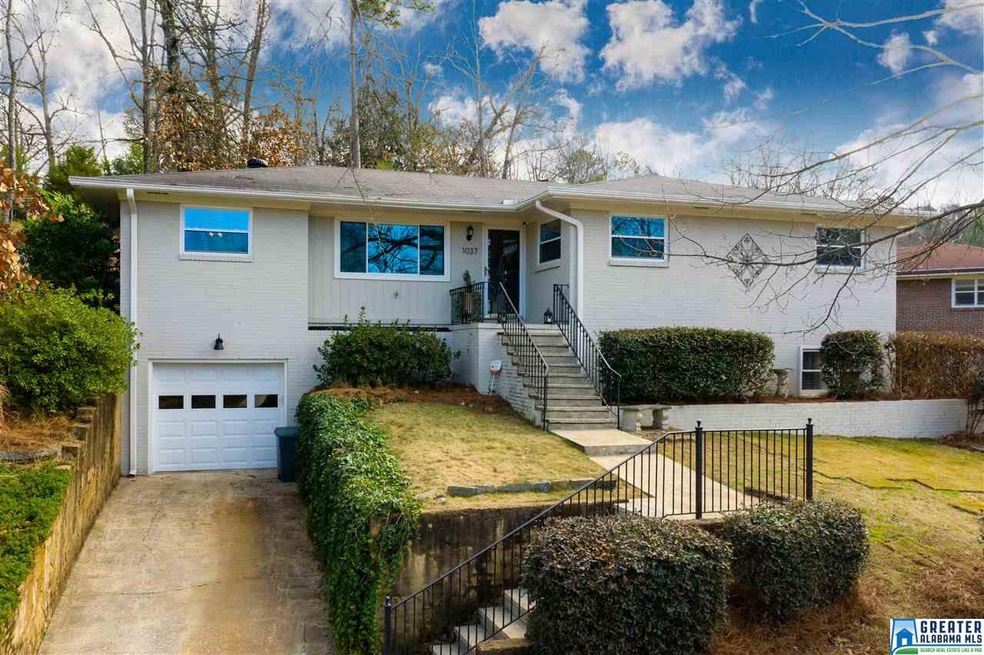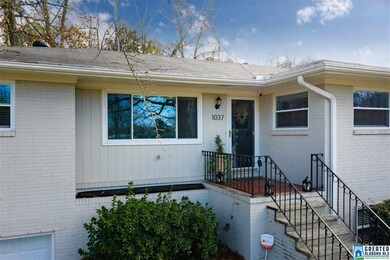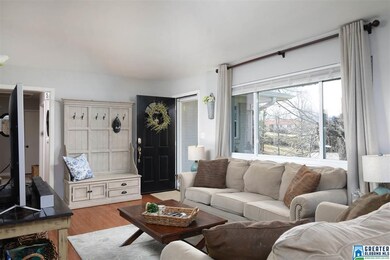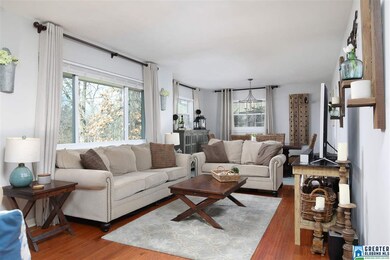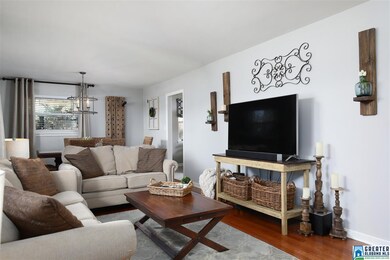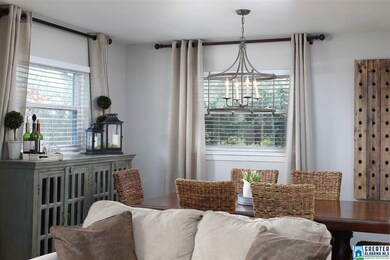
1037 52nd Place S Birmingham, AL 35222
Crestwood South NeighborhoodEstimated Value: $378,640 - $448,000
Highlights
- Recreation Room with Fireplace
- Corner Lot
- Den
- Wood Flooring
- Stone Countertops
- Double Oven
About This Home
As of February 2019If you are ready to make the move into the HOTTEST neighborhood in Birmingham then check out this listing! This beautiful all brick rancher sits on a corner lot with a great fenced in back yard perfect for entertaining family and friends, watching football in the fall, and letting your fur babies out to run and play! When you walk inside the first words that come to mind are Southern Charm! Tons of natural light, charming finishes, neutral paint colors, shiplap walls, and barn doors just to name a few. For those who love to cook we have an updated gas stove with convection oven and plenty of prep space between the granite counter tops and island! And thats just the main level! Your finished living space down stairs is a dream man cave but with a womans touch so you better watch out guys she might take over this space. It host a wet bar w/ shiplap, New LVP flooring, dining area, living space w/ fire place and a full bathroom! So come out and see us today you wont want to miss out!!
Home Details
Home Type
- Single Family
Est. Annual Taxes
- $1,442
Year Built
- Built in 1957
Lot Details
- 0.26 Acre Lot
- Fenced Yard
- Corner Lot
Parking
- 1 Car Garage
- Basement Garage
- Front Facing Garage
- Driveway
- On-Street Parking
Home Design
- Four Sided Brick Exterior Elevation
Interior Spaces
- 1-Story Property
- Smooth Ceilings
- Ceiling Fan
- Double Pane Windows
- Dining Room
- Den
- Recreation Room with Fireplace
Kitchen
- Double Oven
- Stove
- Dishwasher
- Kitchen Island
- Stone Countertops
- Disposal
Flooring
- Wood
- Carpet
- Tile
Bedrooms and Bathrooms
- 3 Bedrooms
- 3 Full Bathrooms
- Bathtub and Shower Combination in Primary Bathroom
Laundry
- Laundry Room
- Washer and Electric Dryer Hookup
Basement
- Partial Basement
- Recreation or Family Area in Basement
- Laundry in Basement
- Natural lighting in basement
Outdoor Features
- Patio
- Porch
Utilities
- Central Heating and Cooling System
- Heating System Uses Gas
- Programmable Thermostat
- Gas Water Heater
Listing and Financial Details
- Assessor Parcel Number 23-00-28-3-006-006.000
Ownership History
Purchase Details
Home Financials for this Owner
Home Financials are based on the most recent Mortgage that was taken out on this home.Purchase Details
Home Financials for this Owner
Home Financials are based on the most recent Mortgage that was taken out on this home.Purchase Details
Home Financials for this Owner
Home Financials are based on the most recent Mortgage that was taken out on this home.Purchase Details
Home Financials for this Owner
Home Financials are based on the most recent Mortgage that was taken out on this home.Similar Homes in the area
Home Values in the Area
Average Home Value in this Area
Purchase History
| Date | Buyer | Sale Price | Title Company |
|---|---|---|---|
| Nabors James Douglas | $285,000 | -- | |
| Pickett Rachel Lee | $235,000 | -- | |
| Hiatt Joseph L | $171,000 | None Available | |
| Pearce Benjamin J | $196,000 | None Available |
Mortgage History
| Date | Status | Borrower | Loan Amount |
|---|---|---|---|
| Open | Nabors James Douglas | $250,000 | |
| Previous Owner | Pickett Rachel Lee | $188,000 | |
| Previous Owner | Hiatt Joey | $146,000 | |
| Previous Owner | Hiatt Joseph L | $153,900 | |
| Previous Owner | Pearce Benjamin J | $156,800 | |
| Previous Owner | Pearce Benjamin J | $29,400 | |
| Previous Owner | Besse Carrie L | $25,000 | |
| Previous Owner | Besse Carrie L | $108,389 |
Property History
| Date | Event | Price | Change | Sq Ft Price |
|---|---|---|---|---|
| 02/28/2019 02/28/19 | Sold | $285,000 | -1.7% | $118 / Sq Ft |
| 01/25/2019 01/25/19 | Pending | -- | -- | -- |
| 01/24/2019 01/24/19 | For Sale | $289,900 | +23.4% | $120 / Sq Ft |
| 10/20/2016 10/20/16 | Sold | $235,000 | -9.6% | $153 / Sq Ft |
| 09/19/2016 09/19/16 | Pending | -- | -- | -- |
| 07/15/2016 07/15/16 | For Sale | $259,900 | -- | $169 / Sq Ft |
Tax History Compared to Growth
Tax History
| Year | Tax Paid | Tax Assessment Tax Assessment Total Assessment is a certain percentage of the fair market value that is determined by local assessors to be the total taxable value of land and additions on the property. | Land | Improvement |
|---|---|---|---|---|
| 2024 | $2,370 | $33,680 | -- | -- |
| 2022 | $2,190 | $31,190 | $14,800 | $16,390 |
| 2021 | $1,963 | $28,060 | $14,800 | $13,260 |
| 2020 | $1,902 | $27,220 | $14,800 | $12,420 |
| 2019 | $1,744 | $25,040 | $0 | $0 |
| 2018 | $1,442 | $20,880 | $0 | $0 |
| 2017 | $1,210 | $17,680 | $0 | $0 |
| 2016 | $1,309 | $19,040 | $0 | $0 |
| 2015 | $1,210 | $17,680 | $0 | $0 |
| 2014 | $1,130 | $17,880 | $0 | $0 |
| 2013 | $1,130 | $17,220 | $0 | $0 |
Agents Affiliated with this Home
-
Jon Riddle

Seller's Agent in 2019
Jon Riddle
eXp Realty, LLC Central
(205) 603-3587
117 Total Sales
-
Gusty Gulas

Seller Co-Listing Agent in 2019
Gusty Gulas
eXp Realty, LLC Central
(205) 218-7560
7 in this area
796 Total Sales
-

Buyer's Agent in 2019
Susan Nabors
ARC Realty Mountain Brook
(205) 533-0830
-
Sloane Rhoden

Seller's Agent in 2016
Sloane Rhoden
Keller Williams Realty Vestavia
(205) 492-6609
44 Total Sales
Map
Source: Greater Alabama MLS
MLS Number: 838045
APN: 23-00-28-3-006-006.000
- 1036 53rd St S
- 1001 53rd St S
- 5409 10th Ct S
- 5425 10th Ct S
- 1172 52nd St S
- 4920 Clairmont Ave S
- 5206 Clairmont Ave S
- 5200 Clairmont Ave S
- 4763 7th Ct S
- 5536 12th Ave S
- 4927 7th Ave S
- 5207 Mountain Ridge Pkwy
- 5552 12th Ave S
- 5013 Altamont Rd S Unit 9
- 5201 Mountain Ridge Pkwy
- 5009 Altamont Rd S Unit 10
- 5317 9th Ave S
- 5111 7th Ct S
- 4901 6th Ave S
- 768 47th Place S
- 1037 52nd Place S
- 1033 52nd Place S
- 1101 52nd St S
- 1105 52nd St S
- 1029 52nd Place S
- 1040 53rd St S
- 1100 52nd St S
- 1032 52nd Place S
- 1109 52nd St S
- 1025 52nd Place S
- 1044 52nd St S
- 1032 53rd St S
- 1104 52nd St S
- 1028 53rd St S
- 1024 52nd Place S
- 1108 52nd St S
- 1113 52nd St S
- 1036 52nd St S
- 1031 52nd St S
- 1021 52nd Place S
