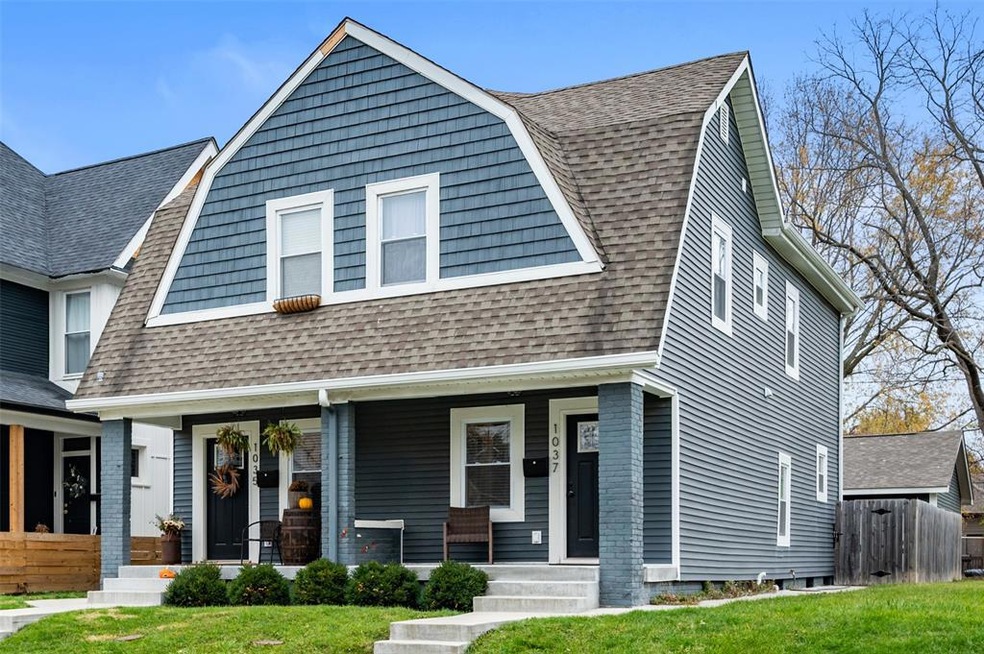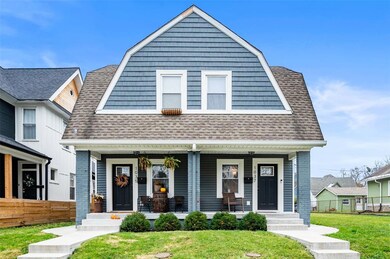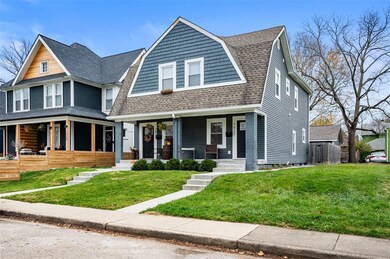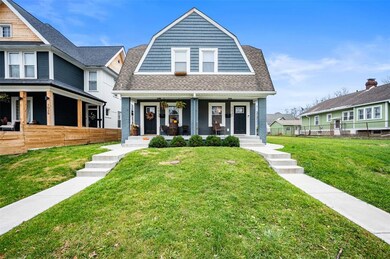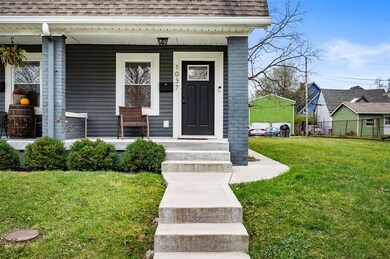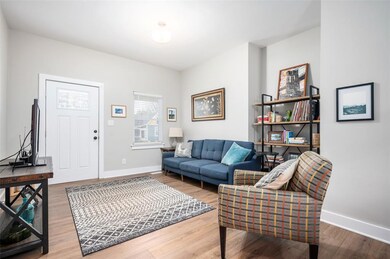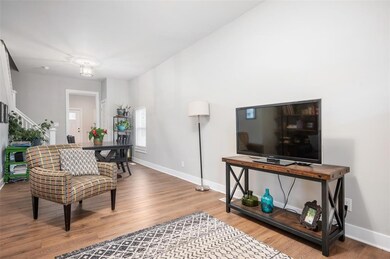
1037 Dawson St Indianapolis, IN 46203
Fountain Square NeighborhoodEstimated Value: $252,000 - $288,000
Highlights
- Traditional Architecture
- Covered patio or porch
- Ceramic Tile Flooring
- No HOA
- 1 Car Detached Garage
- Forced Air Heating System
About This Home
As of March 2023This modern townhome near Fountain Square has been magnificently cared for & is in perfect move in ready condition. You'll appreciate the curb appeal from outside & when you step inside, you'll fall in love. The bright & airy interior space lends itself to cozy nights in by yourself yet has enough room to easily entertain many. On the main fl. of this 2bd/2ba home find a large living area that includes living room, dining room, and kitchen. Home has vinyl plank flooring, granite countertops, & s/s appliances. Plenty of cabinets fill the kitchen & you'll appreciate the unfinished basement for all of its storage opportunities. 2 bds are tucked away upstairs with the rear one overlooking a fully fenced backyard leading to the detached garage.
Last Agent to Sell the Property
Highgarden Real Estate License #RB14038829 Listed on: 12/02/2022

Last Buyer's Agent
Kelsey Sparks
CENTURY 21 Scheetz

Home Details
Home Type
- Single Family
Est. Annual Taxes
- $2,666
Year Built
- Built in 1900
Lot Details
- 2,705
Parking
- 1 Car Detached Garage
Home Design
- Traditional Architecture
- Block Foundation
- Vinyl Siding
- Vinyl Construction Material
Interior Spaces
- 2-Story Property
- Vinyl Clad Windows
- Combination Dining and Living Room
- Fire and Smoke Detector
Kitchen
- Electric Oven
- Built-In Microwave
- Dishwasher
- Disposal
Flooring
- Carpet
- Ceramic Tile
- Vinyl Plank
Bedrooms and Bathrooms
- 2 Bedrooms
Laundry
- Dryer
- Washer
Basement
- Partial Basement
- Sump Pump
Utilities
- Forced Air Heating System
- Heating System Uses Gas
- Gas Water Heater
Additional Features
- Covered patio or porch
- 2,705 Sq Ft Lot
Community Details
- No Home Owners Association
- Franks Woodlawn Subdivision
Listing and Financial Details
- Tax Lot 34r
- Assessor Parcel Number 491007184039001101
Ownership History
Purchase Details
Home Financials for this Owner
Home Financials are based on the most recent Mortgage that was taken out on this home.Purchase Details
Home Financials for this Owner
Home Financials are based on the most recent Mortgage that was taken out on this home.Purchase Details
Home Financials for this Owner
Home Financials are based on the most recent Mortgage that was taken out on this home.Similar Homes in the area
Home Values in the Area
Average Home Value in this Area
Purchase History
| Date | Buyer | Sale Price | Title Company |
|---|---|---|---|
| Hornak Alexa | $235,000 | -- | |
| Brady Justin F | -- | Meridian Title Corporation | |
| 1034 Dawson Street Llc | -- | None Available |
Mortgage History
| Date | Status | Borrower | Loan Amount |
|---|---|---|---|
| Open | Hornak Alexa | $223,250 | |
| Previous Owner | Brady Justin F | $212,430 | |
| Previous Owner | 1035 Dawson Street Llc | $270,000 |
Property History
| Date | Event | Price | Change | Sq Ft Price |
|---|---|---|---|---|
| 03/07/2023 03/07/23 | Sold | $235,000 | -2.0% | $194 / Sq Ft |
| 02/05/2023 02/05/23 | Pending | -- | -- | -- |
| 01/24/2023 01/24/23 | Price Changed | $239,900 | -4.0% | $198 / Sq Ft |
| 01/17/2023 01/17/23 | Price Changed | $249,900 | -4.6% | $206 / Sq Ft |
| 12/27/2022 12/27/22 | Price Changed | $262,000 | -4.7% | $216 / Sq Ft |
| 12/02/2022 12/02/22 | For Sale | $274,900 | +25.5% | $227 / Sq Ft |
| 08/28/2020 08/28/20 | Sold | $219,000 | -0.4% | $149 / Sq Ft |
| 07/24/2020 07/24/20 | Pending | -- | -- | -- |
| 06/27/2020 06/27/20 | For Sale | $219,900 | -- | $150 / Sq Ft |
Tax History Compared to Growth
Tax History
| Year | Tax Paid | Tax Assessment Tax Assessment Total Assessment is a certain percentage of the fair market value that is determined by local assessors to be the total taxable value of land and additions on the property. | Land | Improvement |
|---|---|---|---|---|
| 2024 | $3,078 | $255,900 | $10,000 | $245,900 |
| 2023 | $3,078 | $254,700 | $10,000 | $244,700 |
| 2022 | $3,042 | $246,800 | $10,000 | $236,800 |
| 2021 | $2,665 | $226,800 | $10,000 | $216,800 |
| 2020 | $2,381 | $205,200 | $10,000 | $195,200 |
| 2019 | $4,965 | $210,300 | $1,700 | $208,600 |
Agents Affiliated with this Home
-
Mark Branch

Seller's Agent in 2023
Mark Branch
Highgarden Real Estate
(317) 403-4397
6 in this area
382 Total Sales
-
Marcus Ohaver
M
Seller Co-Listing Agent in 2023
Marcus Ohaver
Highgarden Real Estate
(317) 205-4320
1 in this area
8 Total Sales
-

Buyer's Agent in 2023
Kelsey Sparks
CENTURY 21 Scheetz
(317) 345-9905
2 in this area
38 Total Sales
-
Lesli Gibson

Seller's Agent in 2020
Lesli Gibson
Maywright Property Co.
(574) 361-4096
7 in this area
172 Total Sales
Map
Source: MIBOR Broker Listing Cooperative®
MLS Number: 21895416
APN: 49-10-07-184-039.001-101
- 1046 Dawson St
- 1016 Dawson St
- 1014 S Randolph St
- 1724 Prospect St
- 1041 S State Ave
- 1701 Woodlawn Ave
- 1717 Prospect St
- 1802 Woodlawn Ave
- 1022 Villa Ave
- 1720 Woodlawn Ave
- 925 S State Ave
- 921 S State Ave
- 923 S State Ave
- 918 S State Ave
- 1622 Prospect St
- 1624 Prospect St
- 1015 Villa Ave
- 1141 Dawson St
- 827 Dawson St
- 902 Villa Ave
- 1037 Dawson St
- 1035 Dawson St
- 1045 Dawson St
- 1033 Dawson St
- 1051 Dawson St
- 1027 Dawson St
- 1027 Dawson St
- 1027 Dawson St Unit 1027 Dawson
- 1029 Dawson St Unit 1027 Dawson
- 1025 Dawson St
- 1019 Dawson St
- 1040 S Randolph St
- 1042 S Randolph St
- 1030 S Randolph St
- 1046 S Randolph St
- 1015 Dawson St
- 1024 S Randolph St
- 1028 Dawson St
- 1036 Dawson St
