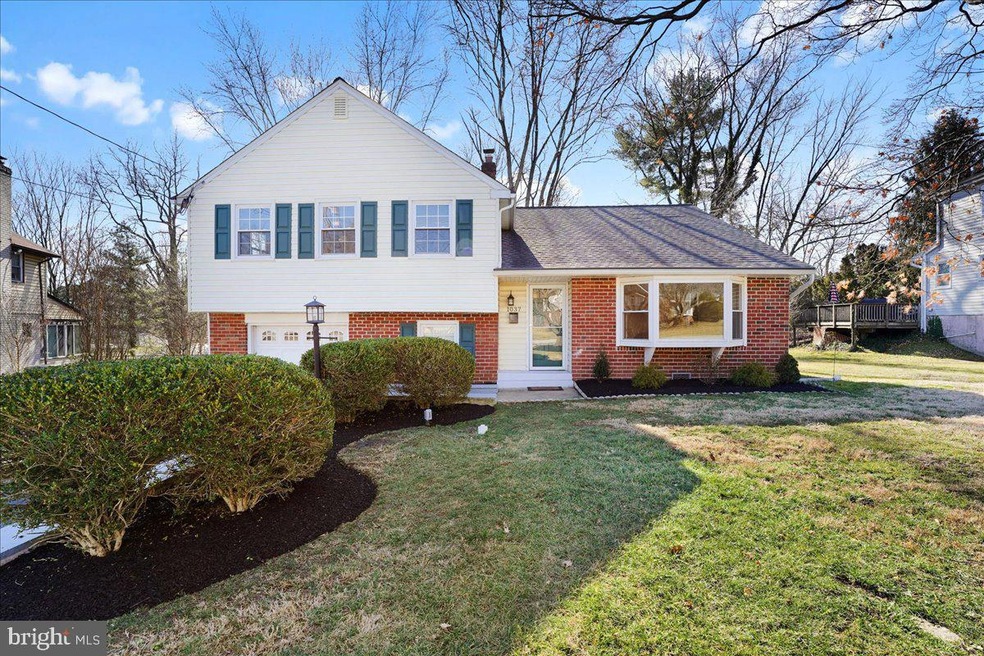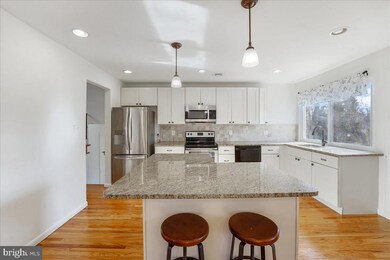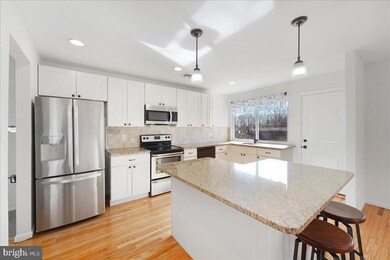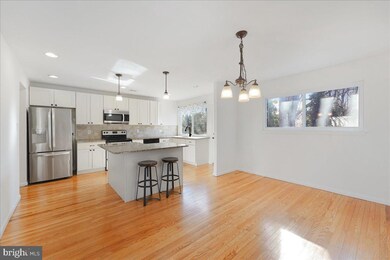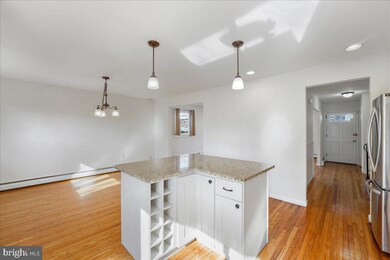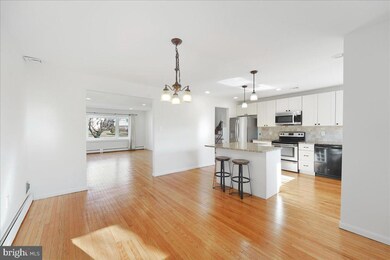
1037 Edwards Dr Springfield, PA 19064
Springfield Township NeighborhoodHighlights
- Traditional Architecture
- Wood Flooring
- 1 Car Direct Access Garage
- Springfield High School Rated A-
- No HOA
- Eat-In Kitchen
About This Home
As of March 2023Welcome to 1037 Edwards Drive, a split level, located in the Stoney Creek section of Springfield, and
very close to Crowell Park! This home has been adored by the current homeowners for the last 9 years
and many updates have been added.
Upon entering the foyer, to your right is a large living room with gorgeous hardwoods and a new bay
window (2018). Next, the kitchen and dining area are open concept and boast granite counters and
island, off white shaker cabinets, a new fridge (2021), new microwave (2021), new faucet/sprayer
combo (2020), new dishwasher (2022), and most of all, a new back door (2022)! The back door leads
back to a brick paver patio, an awesome new shed with loft for storage (2021), evergreen landscaping,
and a fence (2017). Head back inside for a movie night downstairs in the family room with a wood
burning fireplace, which was relined during the tenure of the current homeowners, but will need to be
serviced prior to usage. New carpets were laid in 2021 and are low maintenance. Next to the family
room, you will find a newly remodeled (2019) laundry room and powder room, which contain your
heater, water heater and separate utility sink. The powder room contains a pocket door to maximize
space (also new, 2019). Next to this room, there’s a door to the garage that has an automatic door
opener (2015).
Upstairs, you will find the owner’s ensuite with shower. A queen bed, a bookcase, a tv stand, chair, and
2 dressers can fit comfortably in this room, although it could easily hold a king sized bed. There are 2
other nicely sized bedrooms on this level, a linen closet, as well as a hallway bath with a tub. Last but not
least, in 2016, the attic storage area was transformed into a 4th bedroom complete with a closet and
copious amounts of additional storage. Painted an aesthetically pleasing teal, it has been dubbed the
“beach room” for many years.
Additional upgrades by the current owners include a new screen door (2015), a new roof and gutters
(2015), a new AC unit (2018), an electrical amp upgrade to 300 amps (2016), additional energy saving
insulation (2020), and a French drain with sump pump (2014). Outside, the shutters were replaced in
2021 and the front door painted green to match in 2022. Within the past few weeks, the whole house
has been freshly painted white and ready for your palette! The hardwoods have been professionally
polished and polyurethaned. The landscaping has been weeded, trimmed, and mulched!
Nearby Crowell Park has a playground, a track, football field, tennis courts, basketball court, and a roller
hockey floor and is easily accessible via easement walking path from the neighborhood to the park! In
the fall, you can hear the sounds of football and family. The neighborhood is arguably the best in
Springfield for trick-or-treating, too!
WELCOME HOME!
Last Agent to Sell the Property
BHHS Fox&Roach-Newtown Square License #RS0022221 Listed on: 02/17/2023

Home Details
Home Type
- Single Family
Est. Annual Taxes
- $8,334
Year Built
- Built in 1969
Lot Details
- 9,148 Sq Ft Lot
- Lot Dimensions are 61.00 x 113.00
- Split Rail Fence
- Back and Side Yard
- Property is in very good condition
Parking
- 1 Car Direct Access Garage
- Front Facing Garage
- Garage Door Opener
Home Design
- Traditional Architecture
- Split Level Home
- Brick Exterior Construction
- Block Foundation
- Architectural Shingle Roof
- Aluminum Siding
- Vinyl Siding
Interior Spaces
- 2,259 Sq Ft Home
- Property has 4 Levels
- Ceiling Fan
- Brick Fireplace
- Double Pane Windows
- Replacement Windows
- Double Hung Windows
- Bay Window
- Entrance Foyer
- Family Room
- Living Room
- Dining Room
Kitchen
- Eat-In Kitchen
- Electric Oven or Range
- <<microwave>>
- Dishwasher
- Kitchen Island
Flooring
- Wood
- Carpet
Bedrooms and Bathrooms
- 4 Bedrooms
- En-Suite Primary Bedroom
- En-Suite Bathroom
Laundry
- Laundry Room
- Laundry on lower level
- Electric Dryer
- Washer
Eco-Friendly Details
- Energy-Efficient Windows
Outdoor Features
- Patio
- Shed
Schools
- Richardson Middle School
- Springfield High School
Utilities
- Central Air
- Heating System Uses Oil
- Hot Water Baseboard Heater
- Electric Baseboard Heater
- 200+ Amp Service
- Oil Water Heater
- Municipal Trash
- Cable TV Available
Community Details
- No Home Owners Association
- Stoney Creek Subdivision
Listing and Financial Details
- Tax Lot 567-000
- Assessor Parcel Number 42-00-01696-26
Ownership History
Purchase Details
Home Financials for this Owner
Home Financials are based on the most recent Mortgage that was taken out on this home.Purchase Details
Home Financials for this Owner
Home Financials are based on the most recent Mortgage that was taken out on this home.Purchase Details
Home Financials for this Owner
Home Financials are based on the most recent Mortgage that was taken out on this home.Similar Homes in the area
Home Values in the Area
Average Home Value in this Area
Purchase History
| Date | Type | Sale Price | Title Company |
|---|---|---|---|
| Deed | $505,000 | -- | |
| Deed | $305,000 | Title Services | |
| Deed | $200,000 | None Available |
Mortgage History
| Date | Status | Loan Amount | Loan Type |
|---|---|---|---|
| Open | $452,000 | New Conventional | |
| Previous Owner | $244,000 | New Conventional | |
| Previous Owner | $250,000 | Credit Line Revolving |
Property History
| Date | Event | Price | Change | Sq Ft Price |
|---|---|---|---|---|
| 03/29/2023 03/29/23 | Sold | $505,000 | +12.2% | $224 / Sq Ft |
| 02/18/2023 02/18/23 | Pending | -- | -- | -- |
| 02/17/2023 02/17/23 | For Sale | $450,000 | +47.5% | $199 / Sq Ft |
| 06/12/2014 06/12/14 | Sold | $305,000 | -3.2% | $143 / Sq Ft |
| 04/28/2014 04/28/14 | Pending | -- | -- | -- |
| 11/14/2013 11/14/13 | Price Changed | $315,000 | -3.1% | $148 / Sq Ft |
| 10/03/2013 10/03/13 | For Sale | $325,000 | +62.5% | $153 / Sq Ft |
| 08/01/2013 08/01/13 | Sold | $200,000 | -3.4% | $106 / Sq Ft |
| 07/05/2013 07/05/13 | Pending | -- | -- | -- |
| 06/07/2013 06/07/13 | Price Changed | $207,000 | -10.0% | $110 / Sq Ft |
| 04/05/2013 04/05/13 | Price Changed | $230,000 | -2.1% | $122 / Sq Ft |
| 03/23/2013 03/23/13 | For Sale | $235,000 | -- | $125 / Sq Ft |
Tax History Compared to Growth
Tax History
| Year | Tax Paid | Tax Assessment Tax Assessment Total Assessment is a certain percentage of the fair market value that is determined by local assessors to be the total taxable value of land and additions on the property. | Land | Improvement |
|---|---|---|---|---|
| 2024 | $8,847 | $314,750 | $102,120 | $212,630 |
| 2023 | $8,518 | $314,750 | $102,120 | $212,630 |
| 2022 | $8,334 | $314,750 | $102,120 | $212,630 |
| 2021 | $12,907 | $314,750 | $102,120 | $212,630 |
| 2020 | $8,443 | $186,320 | $51,060 | $135,260 |
| 2019 | $8,245 | $186,320 | $51,060 | $135,260 |
| 2018 | $8,127 | $186,320 | $0 | $0 |
| 2017 | $7,939 | $186,320 | $0 | $0 |
| 2016 | $1,023 | $186,320 | $0 | $0 |
| 2015 | $1,023 | $186,320 | $0 | $0 |
| 2014 | $1,023 | $186,320 | $0 | $0 |
Agents Affiliated with this Home
-
JOSEPH R. COTUMACCIO III

Seller's Agent in 2023
JOSEPH R. COTUMACCIO III
BHHS Fox & Roach
(484) 680-1002
2 in this area
35 Total Sales
-
Alec Schwartz

Seller Co-Listing Agent in 2023
Alec Schwartz
BHHS Fox & Roach
(215) 919-9786
3 in this area
110 Total Sales
-
George Raleigh

Buyer's Agent in 2023
George Raleigh
Long & Foster
(610) 304-7207
1 in this area
6 Total Sales
-
Joe Milani

Seller's Agent in 2014
Joe Milani
Long & Foster
(215) 206-4697
15 in this area
246 Total Sales
-
Elizabeth Weber

Seller's Agent in 2013
Elizabeth Weber
Homestarr Realty
(267) 346-9694
61 Total Sales
Map
Source: Bright MLS
MLS Number: PADE2041508
APN: 42-00-01696-26
- 2419 Secane Rd
- 2541 Secane Rd
- 924 West Ave
- 2346 Franklin Ave
- 915 Edgewood Dr
- 2326 Franklin Ave
- 918 Greenhouse Dr
- 952 Greenhouse Ln
- 2217 Franklin Ave
- 515 Andrew Rd
- 860 Wyndom Terrace
- 313 S Bishop Ave
- 610 Laurel Rd
- 1119 Secane Rd
- 1200 Providence Rd
- 620 Laurel Rd
- 2228 Theresa Ave
- 313 Edgemore Rd
- 173 Beechwood Ave
- 322 S Norwinden Dr
