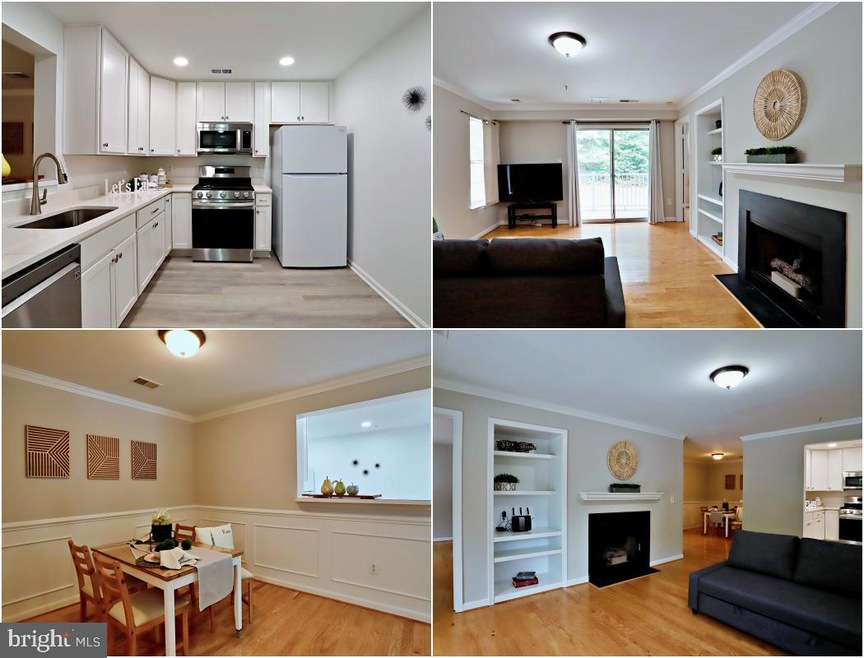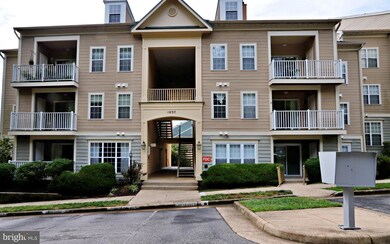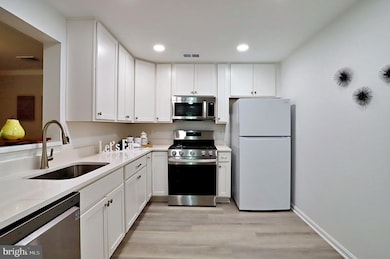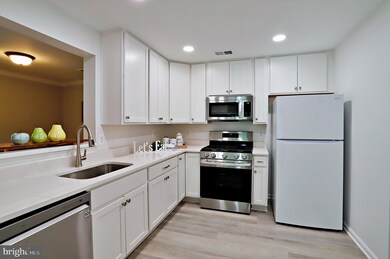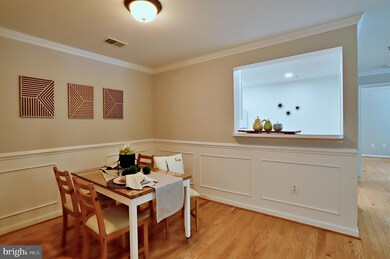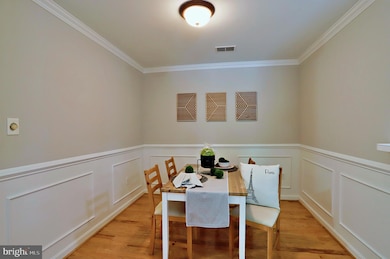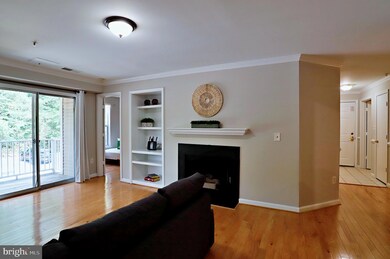
1037 Gardenview Loop Unit 304 Woodbridge, VA 22191
Marumsco Hills NeighborhoodHighlights
- Contemporary Architecture
- Community Playground
- Forced Air Heating and Cooling System
About This Home
As of July 2025Multiple offers have been received, and the deadline for submitting offers is Tuesday, September 5, at 3:00 pm. Welcome to your beautiful new condo in the Summerhouse Condo community. This condo offers 2 bedrooms and 2 bathrooms, providing ample space for your comfort. Step into the newly renovated white kitchen, equipped with modern Stainless Steel appliances, elegant quartz countertops, and brand new cabinets and flooring, creating a stylish and functional culinary space. Both bedrooms are generously sized and come with their own en-suite bathrooms, ensuring privacy and convenience for all residents. The primary bathroom has been tastefully updated to add a touch of luxury to your daily routine. Throughout the condo, you'll find LVP flooring, offering durability and a seamless flow between the living room, bedroom, kitchen, and dining area. For your convenience, a washer and dryer are included in the unit. Step outside to your amazing balcony, the perfect spot to savor your morning coffee while enjoying the serene surroundings. Recently replaced HVAC (2021) & water heater (2016). Located in close proximity to the historic Occoquan and Stoneridge Shopping Center, you'll have easy access to a variety of amenities and entertainment options. With immediate access to I-95, commuting is a breeze. Additionally, you'll find Potomac Mills and other shops just 10 minutes away, making shopping and dining experiences a delight.
Property Details
Home Type
- Condominium
Est. Annual Taxes
- $2,779
Year Built
- Built in 1994
HOA Fees
- $421 Monthly HOA Fees
Parking
- Parking Lot
Home Design
- Contemporary Architecture
- Aluminum Siding
Interior Spaces
- 1,110 Sq Ft Home
- Property has 1 Level
- Washer and Dryer Hookup
Bedrooms and Bathrooms
- 2 Main Level Bedrooms
- 2 Full Bathrooms
Utilities
- Forced Air Heating and Cooling System
- Natural Gas Water Heater
Listing and Financial Details
- Assessor Parcel Number 8392-34-4747.03
Community Details
Overview
- Association fees include common area maintenance, exterior building maintenance, insurance, snow removal, trash, water
- Low-Rise Condominium
- Summerhouse Condo
- Summerhouse Condo Community
- Summerhouse Condo Subdivision
Amenities
- Common Area
Recreation
- Community Playground
Pet Policy
- Pets allowed on a case-by-case basis
Ownership History
Purchase Details
Home Financials for this Owner
Home Financials are based on the most recent Mortgage that was taken out on this home.Purchase Details
Home Financials for this Owner
Home Financials are based on the most recent Mortgage that was taken out on this home.Purchase Details
Home Financials for this Owner
Home Financials are based on the most recent Mortgage that was taken out on this home.Purchase Details
Home Financials for this Owner
Home Financials are based on the most recent Mortgage that was taken out on this home.Purchase Details
Home Financials for this Owner
Home Financials are based on the most recent Mortgage that was taken out on this home.Purchase Details
Home Financials for this Owner
Home Financials are based on the most recent Mortgage that was taken out on this home.Purchase Details
Home Financials for this Owner
Home Financials are based on the most recent Mortgage that was taken out on this home.Purchase Details
Home Financials for this Owner
Home Financials are based on the most recent Mortgage that was taken out on this home.Similar Homes in Woodbridge, VA
Home Values in the Area
Average Home Value in this Area
Purchase History
| Date | Type | Sale Price | Title Company |
|---|---|---|---|
| Deed | $310,000 | Old Republic National Title In | |
| Warranty Deed | $290,000 | Universal Title | |
| Warranty Deed | $160,000 | International Title & Escrow | |
| Deed | $115,000 | Commonwealth Land Title Insu | |
| Warranty Deed | $225,000 | -- | |
| Deed | -- | -- | |
| Deed | $118,900 | -- | |
| Deed | $84,340 | -- |
Mortgage History
| Date | Status | Loan Amount | Loan Type |
|---|---|---|---|
| Previous Owner | $299,424 | VA | |
| Previous Owner | $290,000 | VA | |
| Previous Owner | $128,000 | New Conventional | |
| Previous Owner | $108,750 | New Conventional | |
| Previous Owner | $112,084 | FHA | |
| Previous Owner | $29,200 | Credit Line Revolving | |
| Previous Owner | $219,900 | FHA | |
| Previous Owner | $99,000 | New Conventional | |
| Previous Owner | $95,120 | New Conventional | |
| Previous Owner | $82,400 | No Value Available |
Property History
| Date | Event | Price | Change | Sq Ft Price |
|---|---|---|---|---|
| 07/09/2025 07/09/25 | Sold | $310,000 | -1.6% | $279 / Sq Ft |
| 06/15/2025 06/15/25 | Pending | -- | -- | -- |
| 05/15/2025 05/15/25 | For Sale | $315,000 | +8.6% | $284 / Sq Ft |
| 09/26/2023 09/26/23 | Sold | $290,000 | +1.8% | $261 / Sq Ft |
| 09/05/2023 09/05/23 | Pending | -- | -- | -- |
| 07/20/2023 07/20/23 | For Sale | $285,000 | -- | $257 / Sq Ft |
Tax History Compared to Growth
Tax History
| Year | Tax Paid | Tax Assessment Tax Assessment Total Assessment is a certain percentage of the fair market value that is determined by local assessors to be the total taxable value of land and additions on the property. | Land | Improvement |
|---|---|---|---|---|
| 2024 | $2,633 | $264,800 | $81,000 | $183,800 |
| 2023 | $2,540 | $244,100 | $74,300 | $169,800 |
| 2022 | $2,551 | $223,100 | $67,500 | $155,600 |
| 2021 | $2,566 | $207,900 | $62,500 | $145,400 |
| 2020 | $3,004 | $193,800 | $44,300 | $149,500 |
| 2019 | $2,957 | $190,800 | $43,900 | $146,900 |
| 2018 | $1,960 | $162,300 | $45,400 | $116,900 |
| 2017 | $1,903 | $151,400 | $36,600 | $114,800 |
| 2016 | $1,907 | $153,200 | $36,800 | $116,400 |
| 2015 | $1,646 | $147,400 | $35,400 | $112,000 |
| 2014 | $1,646 | $128,600 | $31,500 | $97,100 |
Agents Affiliated with this Home
-
D
Seller's Agent in 2025
Don Perrin
Fathom Realty
-
T
Buyer's Agent in 2025
Tim Pierson
KW United
-
J
Seller's Agent in 2023
Jason Park
KW United
Map
Source: Bright MLS
MLS Number: VAPW2055334
APN: 8392-34-4747.03
- 1031 Gardenview Loop
- 1031 Gardenview Loop Unit 103
- 1869 Cedar Cove Way Unit 101
- 13945 Hollow Wind Way Unit 201
- 13430 Forest Glen Rd
- 1704 Horner Rd
- 1615 Horner Rd
- 1847 Wigglesworth Way
- 1774 Wigglesworth Way
- 2206 Culpeper Dr
- 2205 Culpeper Dr
- 2285 Old Horner Rd
- 13170 Habrown Ct
- 13200 Conrad Ct
- 1914 Radford Dr
- 13137 Kinnicutt Dr
- 1503 Cecilia Ct
- 13013 Lupine Turn
- 1955 Teasel Ct
- 13176 Occoquan Rd
