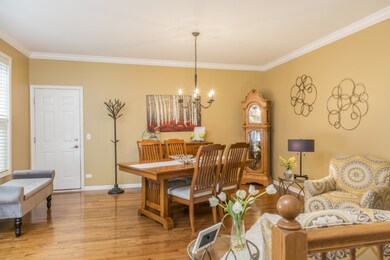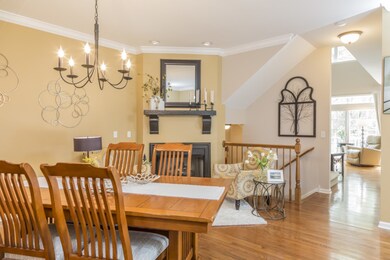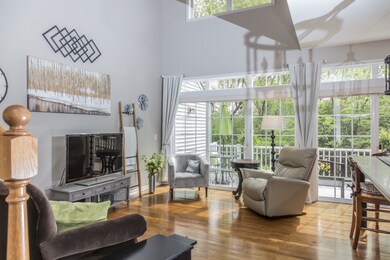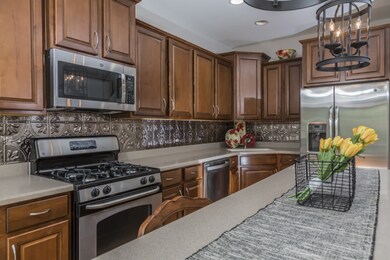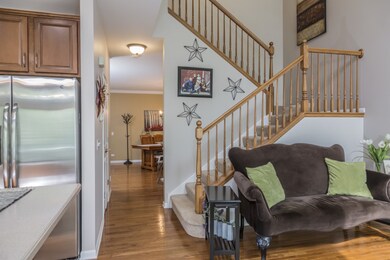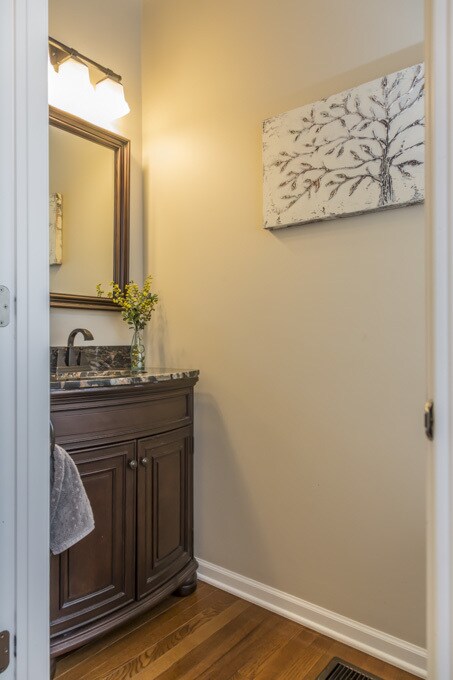
1037 Hummingbird Way Bartlett, IL 60103
South Tri Village NeighborhoodHighlights
- Deck
- Property is adjacent to nature preserve
- 2 Car Attached Garage
- Bartlett High School Rated A-
- Recreation Room
- Patio
About This Home
As of July 2021PERFECT LOCATION & CONDITION!! THIS SPECTACULAR HOME SHOWS LIKE A MODE- IMMACULATE CONDITION. HARDWOOD FLOORS AND HIGH CEILINGS THROUGHOUT THE FIRST FLOOR. 42" WALNUT CABS/CORIAN COUNTERS/BACKSPLAS/ISLAND/BREAKFAST BAR/DISHWSR & MICRO '21/WASHER & DRYER '20, 2STORY FAMILY ROOM-TONS OF LIGHT, CROWN IN THE LR/DR, GUEST BATHRM TOTALLY REMODELED '17, VAULTED MASTER SUITE WIKTH WALK-IN/DOUBLE VANITY/SOAKER TUB/SEPARATE SHOWER, WALK-OUT BASEMENT WITH FULL BATHRM, STORAGE ROOM IS HUGE AND COULD BE ADDITIONAL BEDROOM. AND IT ALL BACKS TO A FOREST PRESERVE! WALK TO GROCERY/REC CENTER/LIBRARY/POOL/PAR 3 GOLF COURSE-MINUTES TO METRA.
Last Agent to Sell the Property
REMAX Legends License #475097579 Listed on: 05/26/2021

Townhouse Details
Home Type
- Townhome
Est. Annual Taxes
- $7,763
Year Built
- Built in 2007
Lot Details
- Lot Dimensions are 21x99x25x99
- Property is adjacent to nature preserve
HOA Fees
- $242 Monthly HOA Fees
Parking
- 2 Car Attached Garage
- Garage Transmitter
- Garage Door Opener
- Parking Included in Price
Interior Spaces
- 2,062 Sq Ft Home
- 3-Story Property
- Heatilator
- Living Room with Fireplace
- Combination Dining and Living Room
- Recreation Room
- Storage Room
Kitchen
- Range
- Microwave
- Dishwasher
- Disposal
Bedrooms and Bathrooms
- 2 Bedrooms
- 2 Potential Bedrooms
- Dual Sinks
- Separate Shower
Laundry
- Dryer
- Washer
Partially Finished Basement
- Walk-Out Basement
- Finished Basement Bathroom
Outdoor Features
- Deck
- Patio
Schools
- Prairieview Elementary School
- East View Middle School
- Bartlett High School
Utilities
- Forced Air Heating and Cooling System
- Heating System Uses Natural Gas
- Lake Michigan Water
Listing and Financial Details
- Senior Tax Exemptions
- Homeowner Tax Exemptions
Community Details
Overview
- Association fees include exterior maintenance, lawn care, snow removal
- 6 Units
- Anyone Association, Phone Number (630) 924-9224
- The Villas In Hawk Hollow Subdivision
- Property managed by STELLAR MANAGEMENT
Pet Policy
- Dogs and Cats Allowed
Security
- Resident Manager or Management On Site
Ownership History
Purchase Details
Home Financials for this Owner
Home Financials are based on the most recent Mortgage that was taken out on this home.Purchase Details
Home Financials for this Owner
Home Financials are based on the most recent Mortgage that was taken out on this home.Purchase Details
Purchase Details
Purchase Details
Similar Homes in the area
Home Values in the Area
Average Home Value in this Area
Purchase History
| Date | Type | Sale Price | Title Company |
|---|---|---|---|
| Warranty Deed | $330,000 | First American Title | |
| Warranty Deed | $292,000 | Saturn Title Llc | |
| Warranty Deed | $202,000 | Chicago Title Insurance Co | |
| Special Warranty Deed | $1,400,000 | Mgr | |
| Special Warranty Deed | -- | Ctic |
Mortgage History
| Date | Status | Loan Amount | Loan Type |
|---|---|---|---|
| Previous Owner | $180,000 | New Conventional |
Property History
| Date | Event | Price | Change | Sq Ft Price |
|---|---|---|---|---|
| 07/14/2021 07/14/21 | Sold | $330,000 | +1.5% | $160 / Sq Ft |
| 05/27/2021 05/27/21 | Pending | -- | -- | -- |
| 05/27/2021 05/27/21 | For Sale | -- | -- | -- |
| 05/25/2021 05/25/21 | For Sale | $325,000 | +11.3% | $158 / Sq Ft |
| 09/02/2016 09/02/16 | Sold | $292,000 | -2.3% | $164 / Sq Ft |
| 08/06/2016 08/06/16 | Pending | -- | -- | -- |
| 07/27/2016 07/27/16 | For Sale | $299,000 | -- | $168 / Sq Ft |
Tax History Compared to Growth
Tax History
| Year | Tax Paid | Tax Assessment Tax Assessment Total Assessment is a certain percentage of the fair market value that is determined by local assessors to be the total taxable value of land and additions on the property. | Land | Improvement |
|---|---|---|---|---|
| 2023 | $8,803 | $114,810 | $24,830 | $89,980 |
| 2022 | $8,799 | $106,700 | $23,080 | $83,620 |
| 2021 | $8,099 | $101,290 | $21,910 | $79,380 |
| 2020 | $7,888 | $98,250 | $21,250 | $77,000 |
| 2019 | $7,763 | $94,740 | $20,490 | $74,250 |
| 2018 | $6,507 | $82,330 | $18,860 | $63,470 |
| 2017 | $6,602 | $79,050 | $18,110 | $60,940 |
| 2016 | $6,388 | $69,920 | $16,020 | $53,900 |
| 2015 | $6,366 | $66,180 | $15,160 | $51,020 |
| 2014 | $5,679 | $62,140 | $14,780 | $47,360 |
| 2013 | $6,819 | $63,620 | $15,130 | $48,490 |
Agents Affiliated with this Home
-

Seller's Agent in 2021
Shane Crawford
REMAX Legends
(630) 337-6516
33 in this area
171 Total Sales
-

Buyer's Agent in 2021
Aurica Burduja
Xhomes Realty Inc
(815) 576-6779
13 in this area
263 Total Sales
-

Seller's Agent in 2016
Jolanta Kielar
Executive Realty Group LLC
(630) 204-8370
1 in this area
16 Total Sales
-

Buyer's Agent in 2016
Beth Gebhardt-Spindle
Fathom Realty IL LLC
(630) 917-9013
63 Total Sales
Map
Source: Midwest Real Estate Data (MRED)
MLS Number: 11100457
APN: 01-11-109-029
- 1016 Hummingbird Way Unit 21
- 152 Orchards Pass Unit 32E
- 1005 Georgian Place Unit 1005
- 1036 Georgian Place
- 610 Catalpa Ln
- 624 Catalpa Ln
- 122 E Sherman St
- 116 Pipers Dr
- 244 Ewell Ct Unit 2
- 750 Evergreen Ln
- 1201 Pinetree Ln
- 829 Brookside Dr Unit 1
- 1157 Pinetree Ln
- 1061 Martingale Dr
- 339 Windsor Dr
- 833 Francine Dr
- 5N444 S Bartlett Rd
- 805 Redwood Ln
- 256 Mccook Ct
- 1204 Driftwood Ln

