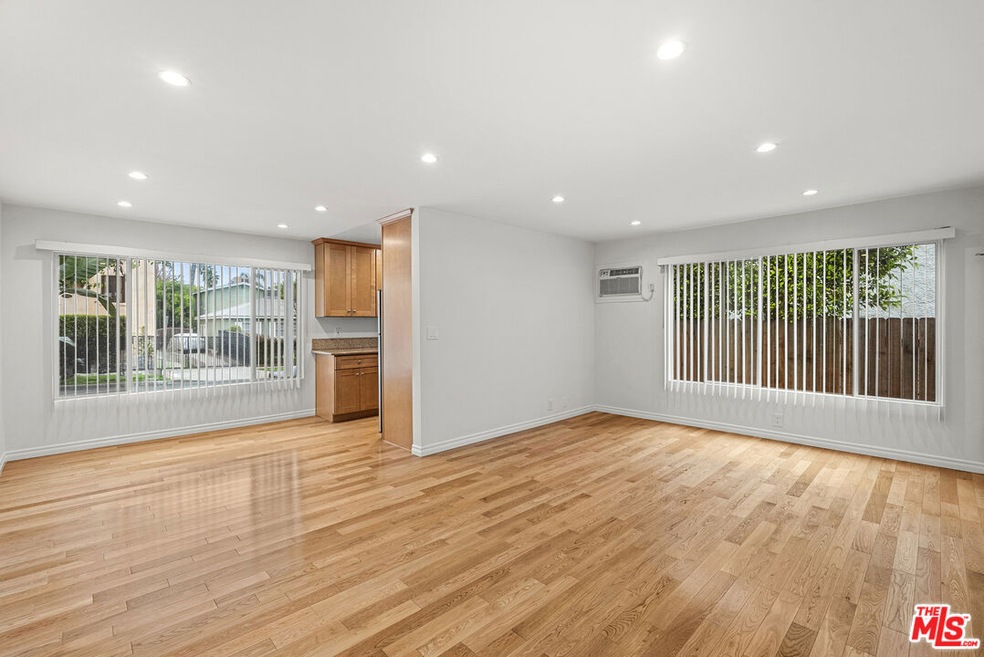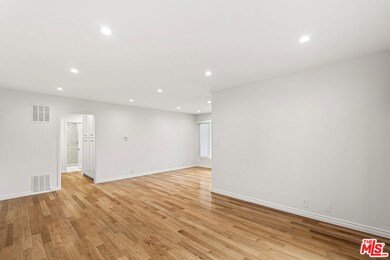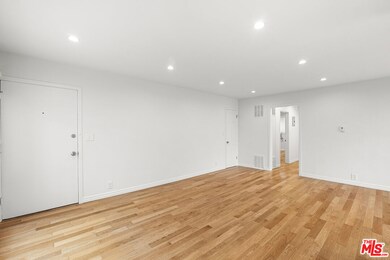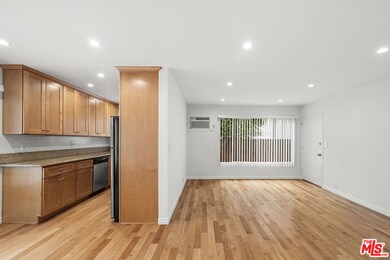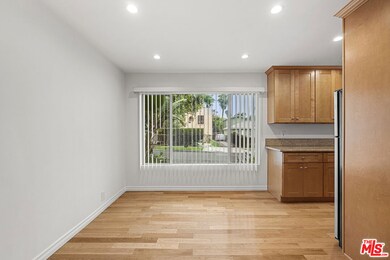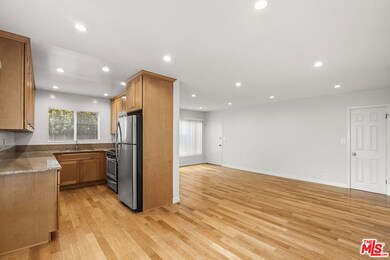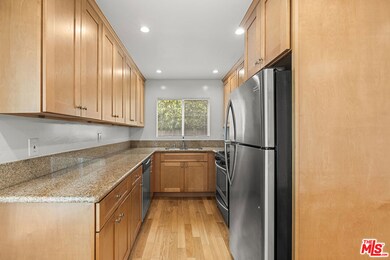1037 N La Jolla Ave Unit 1 West Hollywood, CA 90046
Highlights
- Gated Parking
- Art Deco Architecture
- Built-In Features
- City Lights View
- Marble Flooring
- Walk-In Closet
About This Home
First floor pristine 2 BD, 2 BA, with A/C, LED dim-able lighting, a street facing, gourmet Kitchen, stainless steel appliances, (gas stove, dishwasher, refrigerator, microwave), granite countertops, marble bathrooms and hardwood floors throughout, large wall-to-wall and walk-In closets in bedrooms, ample space for king sized beds and one dedicated parking space. Cat and/or small dog okay. Perfect for those interested in residing in one of the trendiest neighborhoods and on one the most sought after tree-lined streets in West Hollywood. Nearby highlights: Cedars Sinai, Famous Restaurants/Bars/Cafes, The Pacific Design Center, West Hollywood Park/Library, Shopping on Melrose, etc.
Condo Details
Home Type
- Condominium
Year Built
- Built in 1962
Parking
- 1 Car Garage
- Gated Parking
- Assigned Parking
Home Design
- Art Deco Architecture
Interior Spaces
- 1,100 Sq Ft Home
- 2-Story Property
- Built-In Features
- Living Room
- Dining Area
- City Lights Views
- Laundry in Garage
Kitchen
- Oven or Range
- Microwave
- Freezer
- Dishwasher
- Disposal
Flooring
- Wood
- Marble
Bedrooms and Bathrooms
- 2 Bedrooms
- Walk-In Closet
- 2 Full Bathrooms
Utilities
- Vented Exhaust Fan
- Heating System Mounted To A Wall or Window
Community Details
- Call for details about the types of pets allowed
Listing and Financial Details
- Security Deposit $3,587
- Tenant pays for cable TV, electricity, gas
- 12 Month Lease Term
- Assessor Parcel Number 5529-013-020
Map
Source: The MLS
MLS Number: 25535655
- 1030 N La Jolla Ave
- 934 N La Jolla Ave
- 930 N La Jolla Ave
- 933 N Harper Ave
- 1001 N Crescent Heights Blvd
- 1030 N Kings Rd Unit 306
- 8121 Norton Ave Unit 303
- 8121 Norton Ave Unit 202
- 1010 N Kings Rd Unit 303
- 1010 N Kings Rd Unit 314
- 1200 N Sweetzer Ave Unit 7
- 1200 N Sweetzer Ave Unit 2
- 1203 N Sweetzer Ave Unit 116
- 1230 N Sweetzer Ave Unit 213
- 855 N La Jolla Ave
- 1200 N Flores St Unit 106
- 926 N Crescent Heights Blvd
- 1234 Havenhurst Dr Unit 12
- 1025 N Kings Rd Unit 318
- 1045 N Kings Rd Unit 105
