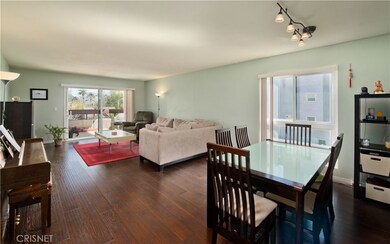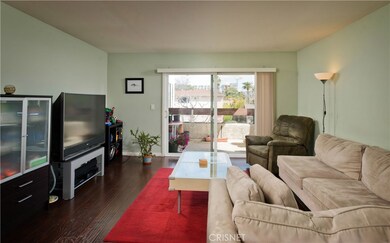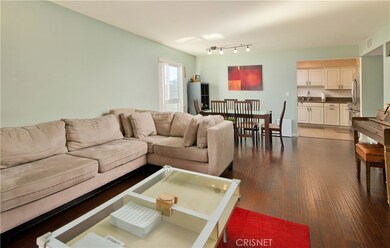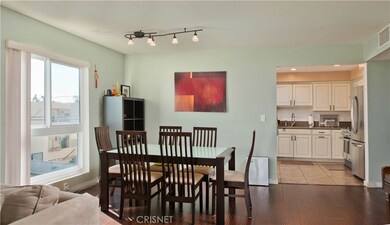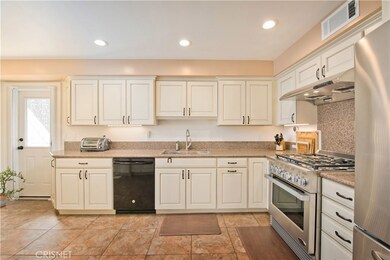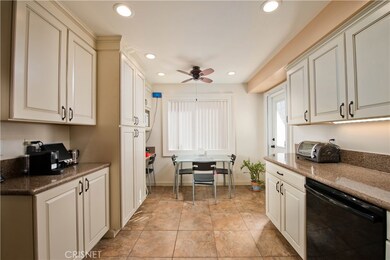
1037 N Vista St Unit 201 West Hollywood, CA 90046
Highlights
- Primary Bedroom Suite
- Updated Kitchen
- Property is near public transit
- City Lights View
- 0.36 Acre Lot
- 5-minute walk to Plummer Park
About This Home
As of June 2024**MAJOR PRICE IMPROVEMENT**Centrally located in Prime West Hollywood (with a 93 Walk Score) this 2BR+2BA+ separate den/study/office corner/end unit boasts the largest floorplan and one of only 3 like it in the complex. Thru its double door entry step into the large foyer and you'll find nearly 1600 sf of sleek and spacious living One balcony with amazing skyline views off living room and separate patio off the large gourmet kitchen w/ granite counters, stainless steel appliances & newer custom cabinetry featuring pull outs. Huge master ensuite with dual-entry walk in closet. Master bath with separate tub & full size shower. Updated vanites. Incredibly spacious secondary bedroom. Updated hall 3/4 bath with stone floors. Interior full size laundry. Double french doors off formal foyer lead to a separate enclosed area that can be used as office or small den. Laminate floors. Newer Large Dual pane windows/sliders lets in tons of natural light! Just a half-blk below Santa Monica between LaBrea & Fairfax and a short walk to Trader Joe's/Smart & Final. The unit includes 2 side by side parking spaces & additional storage in the garage. Excellent financial reserves extremely low HOA dues of $370 for the area. The building has a newer roof, newly upgraded elevator, remodeled lobby and exterior updates are forthcoming with no extra assessments to occupants. Rents in the area for similar size units are $4500-5000K. Positive cash flow for an investor!
Last Agent to Sell the Property
Tripp Jones
No Firm Affiliation License #01272828

Property Details
Home Type
- Condominium
Est. Annual Taxes
- $10,282
Year Built
- Built in 1979 | Remodeled
Lot Details
- Two or More Common Walls
HOA Fees
- $370 Monthly HOA Fees
Parking
- 2 Car Attached Garage
- Parking Available
- Side by Side Parking
- Assigned Parking
- Controlled Entrance
Home Design
- Modern Architecture
- Turnkey
Interior Spaces
- 1,571 Sq Ft Home
- Ceiling Fan
- Double Pane Windows
- Insulated Windows
- Window Screens
- Combination Dining and Living Room
- Home Office
- City Lights Views
- Laundry Room
Kitchen
- Updated Kitchen
- Breakfast Area or Nook
- Gas Range
- Dishwasher
- Granite Countertops
- Disposal
Flooring
- Laminate
- Tile
Bedrooms and Bathrooms
- 2 Main Level Bedrooms
- Primary Bedroom Suite
- Remodeled Bathroom
- 2 Full Bathrooms
- Bathtub
- Separate Shower
Accessible Home Design
- No Interior Steps
- Accessible Parking
Outdoor Features
- Balcony
- Patio
- Exterior Lighting
Location
- Property is near public transit
- Urban Location
- Suburban Location
Utilities
- Central Heating and Cooling System
- Cable TV Available
Listing and Financial Details
- Tax Lot 1
- Tax Tract Number 9970
- Assessor Parcel Number 5531023032
Community Details
Overview
- 18 Units
- Westcom Property Mgmt Association, Phone Number (818) 587-9500
Pet Policy
- Pet Restriction
Additional Features
- Meeting Room
- Card or Code Access
Map
Home Values in the Area
Average Home Value in this Area
Property History
| Date | Event | Price | Change | Sq Ft Price |
|---|---|---|---|---|
| 06/24/2024 06/24/24 | Sold | $925,000 | +2.9% | $589 / Sq Ft |
| 05/24/2024 05/24/24 | Pending | -- | -- | -- |
| 05/16/2024 05/16/24 | For Sale | $899,000 | +16.0% | $572 / Sq Ft |
| 09/16/2019 09/16/19 | Sold | $775,000 | -8.8% | $493 / Sq Ft |
| 08/31/2019 08/31/19 | Pending | -- | -- | -- |
| 03/09/2019 03/09/19 | For Sale | $849,900 | -- | $541 / Sq Ft |
Tax History
| Year | Tax Paid | Tax Assessment Tax Assessment Total Assessment is a certain percentage of the fair market value that is determined by local assessors to be the total taxable value of land and additions on the property. | Land | Improvement |
|---|---|---|---|---|
| 2024 | $10,282 | $830,953 | $607,400 | $223,553 |
| 2023 | $10,108 | $814,661 | $595,491 | $219,170 |
| 2022 | $9,600 | $798,688 | $583,815 | $214,873 |
| 2021 | $9,525 | $783,028 | $572,368 | $210,660 |
| 2019 | $7,284 | $599,837 | $394,913 | $204,924 |
| 2018 | $7,227 | $588,076 | $387,170 | $200,906 |
| 2016 | $6,915 | $565,242 | $372,137 | $193,105 |
| 2015 | $6,260 | $510,160 | $382,353 | $127,807 |
| 2014 | $6,259 | $500,168 | $374,864 | $125,304 |
Mortgage History
| Date | Status | Loan Amount | Loan Type |
|---|---|---|---|
| Open | $550,000 | New Conventional | |
| Previous Owner | $399,000 | New Conventional | |
| Previous Owner | $385,000 | New Conventional | |
| Previous Owner | $403,750 | New Conventional | |
| Previous Owner | $78,500 | Unknown |
Deed History
| Date | Type | Sale Price | Title Company |
|---|---|---|---|
| Grant Deed | $925,000 | First American Title | |
| Warranty Deed | $775,000 | Wfg National Title Company | |
| Interfamily Deed Transfer | -- | Provident Title Company | |
| Interfamily Deed Transfer | -- | Provident Title Company | |
| Grant Deed | -- | None Available | |
| Grant Deed | $475,000 | Fidelity National Title | |
| Interfamily Deed Transfer | -- | None Available |
Similar Homes in the area
Source: California Regional Multiple Listing Service (CRMLS)
MLS Number: SR19053362
APN: 5531-023-032
- 1035 N Vista St
- 1033 N Vista St Unit D
- 1033 N Martel Ave
- 958 N Vista St
- 7520 Norton Ave
- 7553 Norton Ave
- 1201 N Vista St Unit 1201-1203
- 1141 N Fuller Ave
- 900 N Vista St
- 7600 Willoughby Ave
- 929 N Stanley Ave
- 833 N Sierra Bonita Ave
- 1041 N Spaulding Ave Unit 104
- 813 N Martel Ave Unit 2
- 7401 Fountain Ave
- 858 N Poinsettia Place
- 810 N Curson Ave
- 822 824 N Stanley Ave
- 844 N Poinsettia Place
- 816 N Stanley Ave

