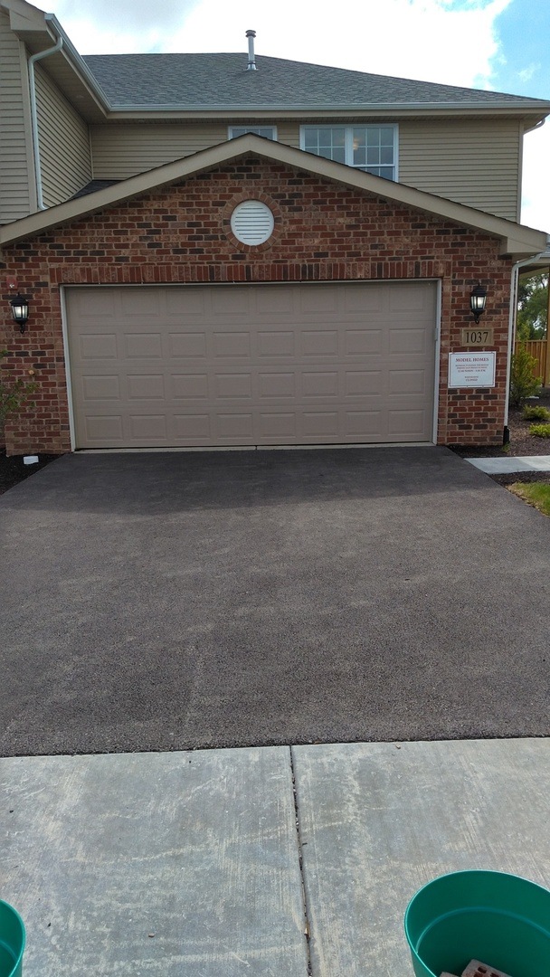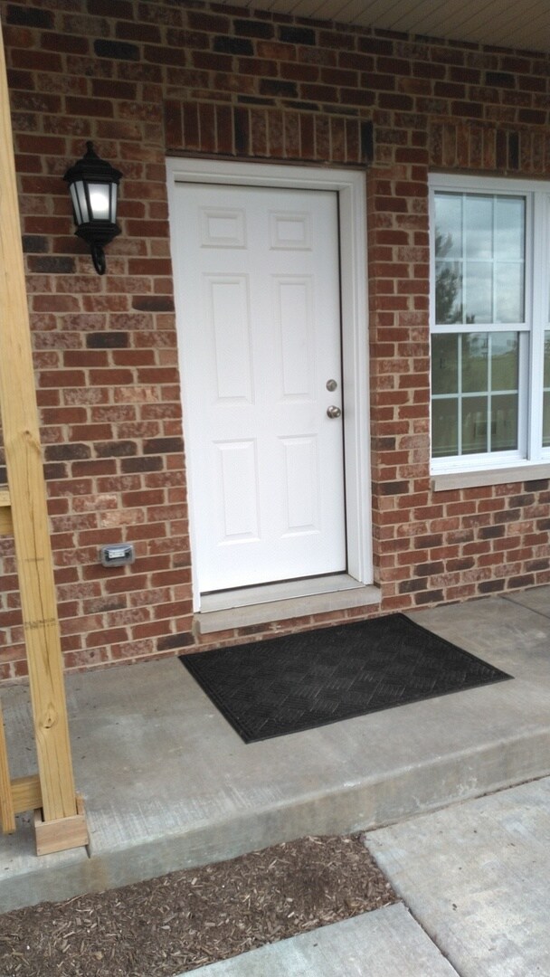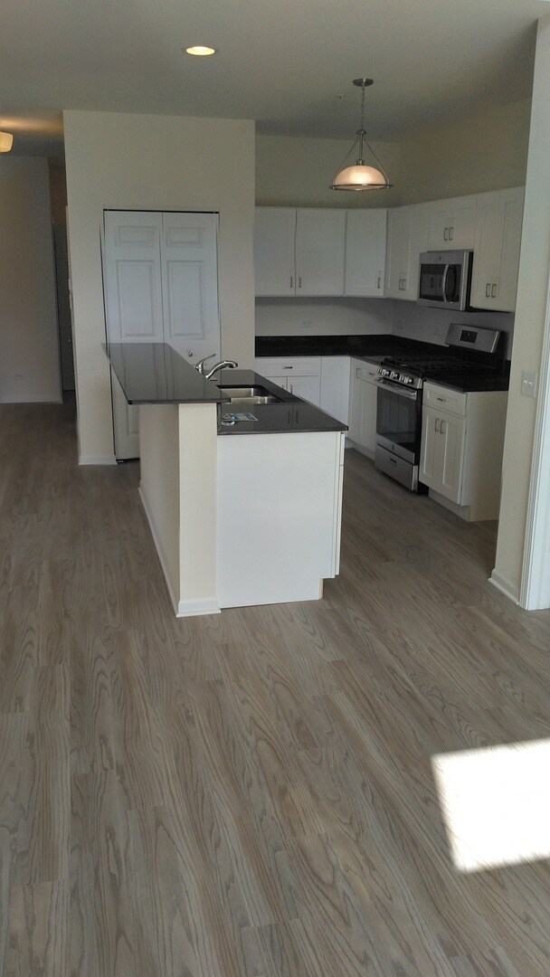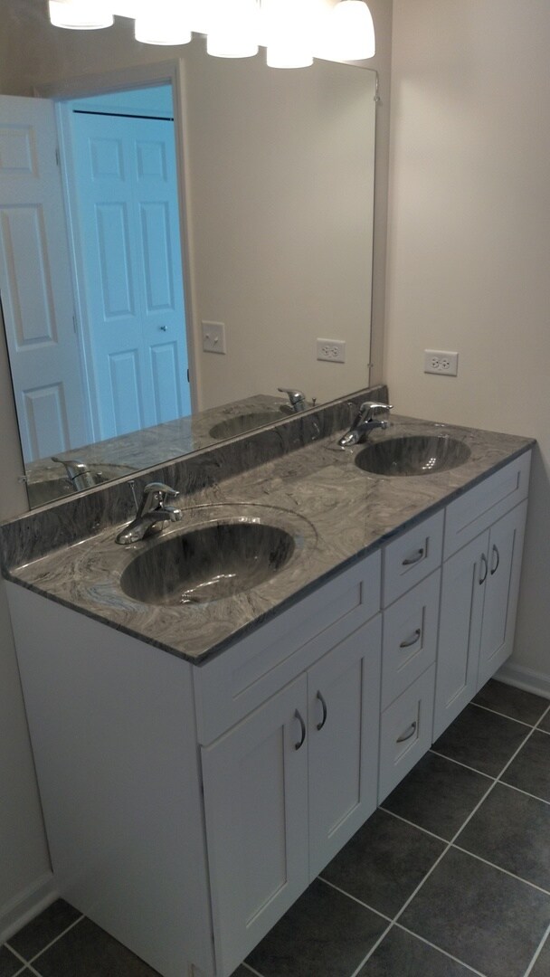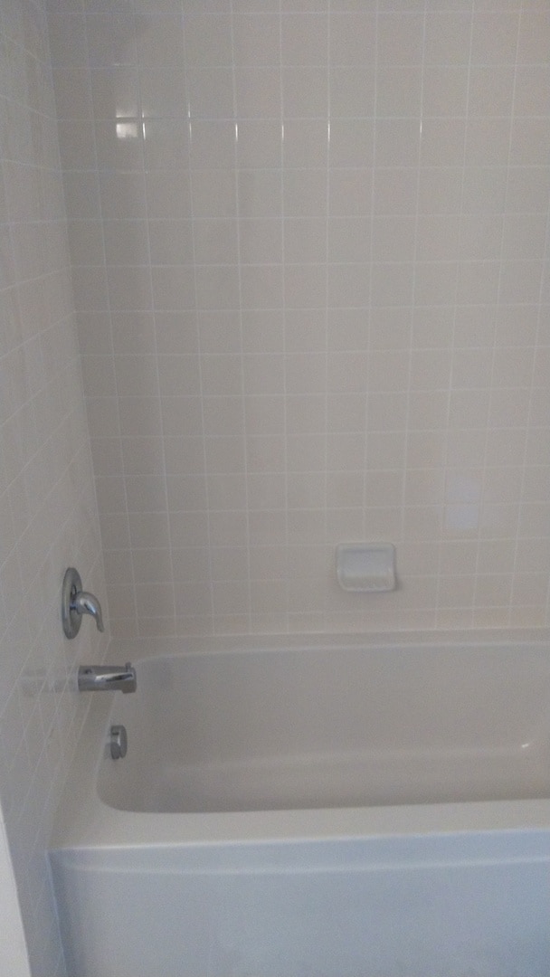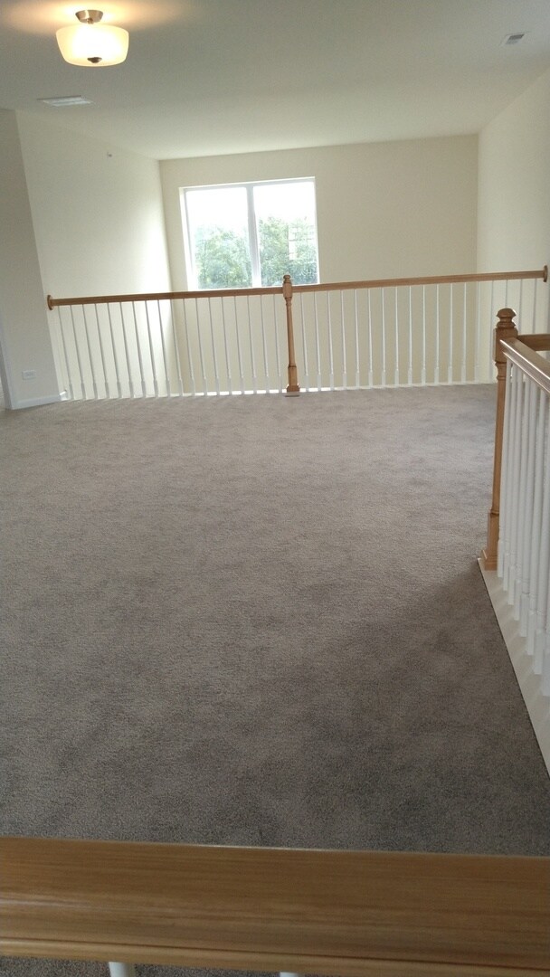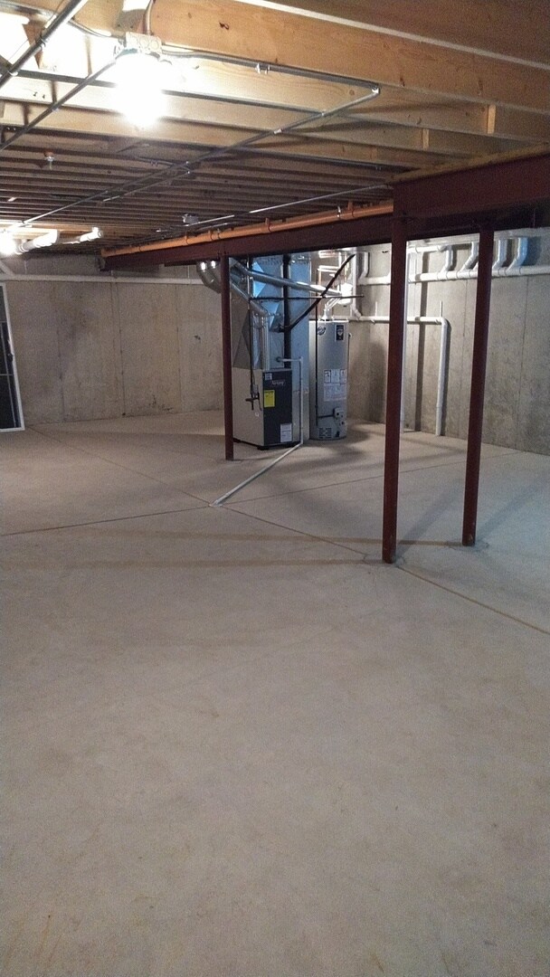
1037 Regent Dr Matteson, IL 60443
West Matteson NeighborhoodEstimated Value: $337,000 - $359,000
About This Home
As of August 2020MOVE-IN READY! All the luxury features! 1 of 4 townhouse units available in Regents Pointe with custom cabinets, gas range/oven, Granite countertops, hardwood floors, cathedral ceiling, decorative hardware, and so much more. First floor master bedroom. Quality built! Flooring is hardwood first floor, carpet second floor, ceramic in baths and kitchens. Gas forced air heat and AC. All 2 car garages with full basements.
Last Agent to Sell the Property
Flanagan Realty, LLC. License #471000084 Listed on: 07/13/2020
Last Buyer's Agent
Non Member
NON MEMBER
Townhouse Details
Home Type
- Townhome
Est. Annual Taxes
- $14,919
Year Built
- 2019
Lot Details
- 1,786
HOA Fees
- $105 per month
Parking
- Attached Garage
- Parking Included in Price
Home Design
- Brick Exterior Construction
Utilities
- Central Air
- Heating System Uses Gas
Additional Features
- Primary Bathroom is a Full Bathroom
- Partial Basement
Community Details
- Pets Allowed
Ownership History
Purchase Details
Home Financials for this Owner
Home Financials are based on the most recent Mortgage that was taken out on this home.Purchase Details
Home Financials for this Owner
Home Financials are based on the most recent Mortgage that was taken out on this home.Purchase Details
Purchase Details
Purchase Details
Similar Homes in Matteson, IL
Home Values in the Area
Average Home Value in this Area
Purchase History
| Date | Buyer | Sale Price | Title Company |
|---|---|---|---|
| Owens Maurice | $298,000 | Fidelity National Title | |
| Richie Norman | $289,000 | Chicago Title Insurance Co | |
| Regents Point Res Iv Llc | -- | None Available | |
| Reo Funding Solutions Iv Llc | $220,000 | None Available | |
| Great Lakes Bank Na | -- | None Available |
Mortgage History
| Date | Status | Borrower | Loan Amount |
|---|---|---|---|
| Open | Mcgee Thomas | $15,715 | |
| Open | Mcgee Thomas | $33,812 | |
| Open | Owens Maurice | $292,602 | |
| Previous Owner | Regents Pointe Rfs Iv Llc | $2,500,000 |
Property History
| Date | Event | Price | Change | Sq Ft Price |
|---|---|---|---|---|
| 08/25/2020 08/25/20 | Sold | $289,000 | +0.4% | $163 / Sq Ft |
| 08/09/2020 08/09/20 | Pending | -- | -- | -- |
| 07/13/2020 07/13/20 | For Sale | $287,900 | -- | $162 / Sq Ft |
Tax History Compared to Growth
Tax History
| Year | Tax Paid | Tax Assessment Tax Assessment Total Assessment is a certain percentage of the fair market value that is determined by local assessors to be the total taxable value of land and additions on the property. | Land | Improvement |
|---|---|---|---|---|
| 2024 | $14,919 | $30,000 | $710 | $29,290 |
| 2023 | $14,919 | $30,000 | $710 | $29,290 |
| 2022 | $14,919 | $27,865 | $577 | $27,288 |
| 2021 | $15,059 | $27,865 | $577 | $27,288 |
| 2020 | $5,845 | $11,192 | $577 | $10,615 |
| 2019 | $315 | $577 | $577 | $0 |
| 2018 | $311 | $577 | $577 | $0 |
| 2017 | $302 | $577 | $577 | $0 |
| 2016 | $275 | $532 | $532 | $0 |
| 2015 | $270 | $532 | $532 | $0 |
| 2014 | $263 | $532 | $532 | $0 |
| 2013 | $245 | $532 | $532 | $0 |
Agents Affiliated with this Home
-
Dan Flanagan

Seller's Agent in 2020
Dan Flanagan
Flanagan Realty, LLC.
16 in this area
39 Total Sales
-
N
Buyer's Agent in 2020
Non Member
NON MEMBER
Map
Source: Midwest Real Estate Data (MRED)
MLS Number: MRD10780438
APN: 31-20-201-034-0000
- 997 Regent Dr
- 977 Regent Dr
- 985 Regent Dr
- 919 Dartmouth Ave
- 824 Dartmouth Ave
- 957 Harvard Ln
- 5657 Colgate Ln
- 5631 Colgate Ln
- 745 Harvard Ln
- 749 Old Meadow Rd
- 6201 Pond View Dr
- 1027 Fieldside Dr Unit 1255
- 5326 Yale Ln
- 6021 Spring Ln
- 6062 Elm Ln
- 6133 Elm Ln
- 111 Echelon Cir
- 5646 Feathercreek Rd
- 6260 Sunflower Dr
- 5811 Kathryn Ln
- 1037 Regent Dr
- 1033 Regent Dr
- 1029 Regent Dr
- 5680 Lincoln Hwy
- 1025 Regent Dr
- 1017 Regent Dr
- 5757 Lincoln Hwy
- 1034 Regent Dr
- 1030 Regent Dr
- 1038 Regent Dr
- 1026 Regent Dr
- 1009 Regent Dr
- 1018 Regent Dr
- 1014 Regent Dr
- 1010 Regent Dr
- 1001 Regent Dr
- 1006 Regent Dr
- 1002 Regent Dr
- 998 Regent Dr
- 1041 Amlin Terrace
