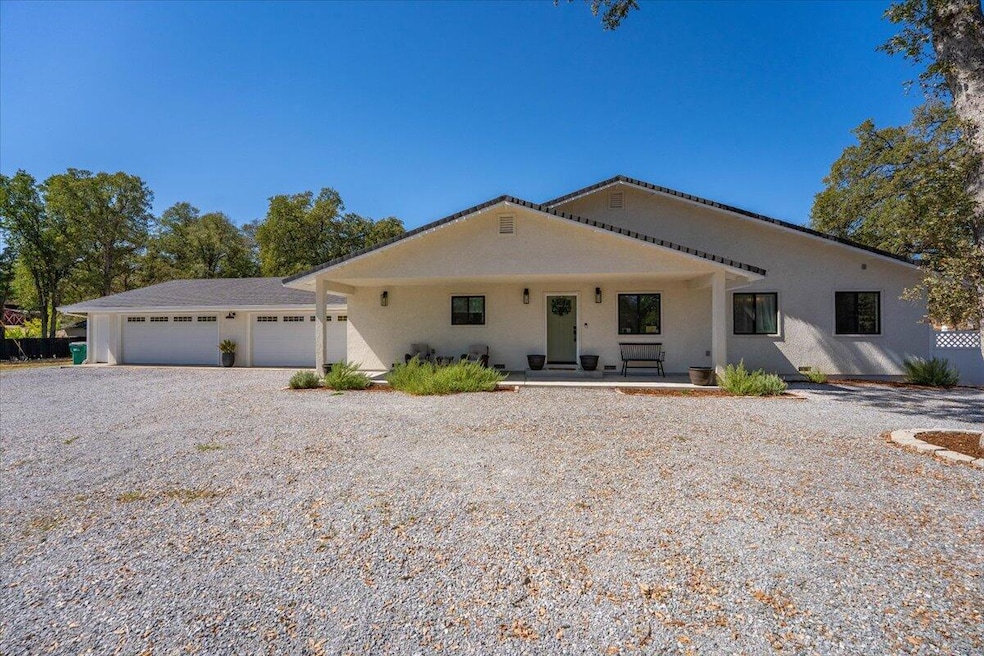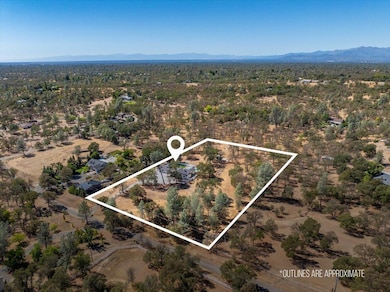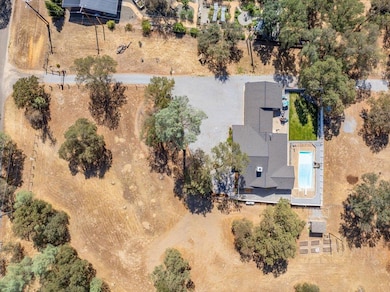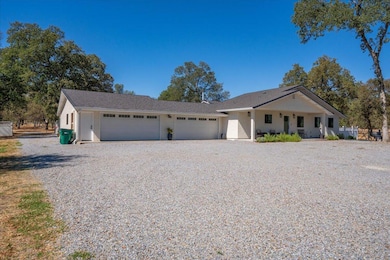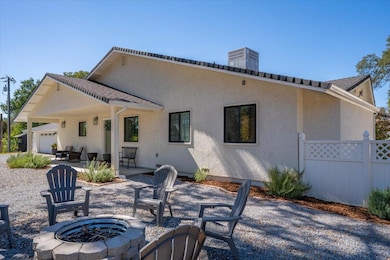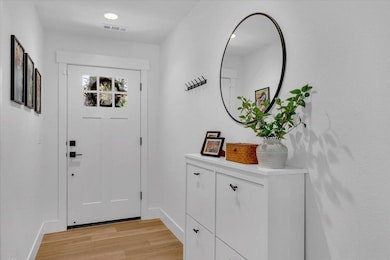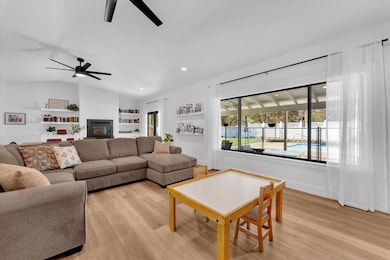10370 Daystar Way Palo Cedro, CA 96073
Palo Cedro NeighborhoodEstimated payment $5,228/month
Highlights
- Parking available for a boat
- 4.5 Acre Lot
- Quartz Countertops
- North Cow Creek Elementary School Rated A-
- Vaulted Ceiling
- No HOA
About This Home
Stunning Energy-Efficient Country Estate on Nearly 5 Acres Welcome to this 4 bedroom, 2.5 bath, 2,120 sq ft home, fully rebuilt and expanded in 2022 with modern luxury and efficiency in mind. Situated on a private, gated property just under 5 acres, this residence offers the perfect blend of style, comfort, and functionality. Inside, you'll find a vaulted great room with a cozy wood-burning stove, a gourmet kitchen featuring quartz countertops, custom soft-close cabinetry, walk-in pantry, and new Milgard windows that fill the space with light. The primary suite boasts a coffered ceiling, spacious walk-in closet, and a spa-like tile shower. Throughout the home you'll find new LVP flooring, solid-core doors, upgraded hardware, and Cat 6 Ethernet hookups for high-speed connections. Every system has been replaced — new HVAC with ducting, full electrical rewire with upgraded panel, new insulation, drywall, plumbing, water heater, and roof. The exterior is wrapped in new stucco with additional sheathing for superior efficiency. A large owned solar system produces annual savings, while new floodlights and exterior outlets add convenience. Enjoy outdoor living with a covered back patio, pool with fountain and new equipment, vinyl-fenced backyard, lush irrigated acreage, and a large garden with greenhouse. The property also features a 4-car garage with shop extension, RV hookup, new septic system, and a concrete slab ready for your future outbuilding or animals. Located with dual access to Boyle and Deschutes, this home combines country privacy with modern upgrades and energy efficiency.
Home Details
Home Type
- Single Family
Est. Annual Taxes
- $7,916
Lot Details
- 4.5 Acre Lot
- Property is Fully Fenced
Home Design
- Ranch Property
- Raised Foundation
- Composition Roof
- Stucco
Interior Spaces
- 2,120 Sq Ft Home
- 1-Story Property
- Vaulted Ceiling
- Dining Room with Fireplace
Kitchen
- Breakfast Bar
- Walk-In Pantry
- Quartz Countertops
Bedrooms and Bathrooms
- 4 Bedrooms
- Double Vanity
Parking
- Off-Street Parking
- Parking available for a boat
Eco-Friendly Details
- Green Energy Fireplace or Wood Stove
Utilities
- Central Air
- Power Generator
- Propane
- High Speed Internet
Community Details
- No Home Owners Association
Listing and Financial Details
- Assessor Parcel Number 061-050-027-000
Map
Home Values in the Area
Average Home Value in this Area
Tax History
| Year | Tax Paid | Tax Assessment Tax Assessment Total Assessment is a certain percentage of the fair market value that is determined by local assessors to be the total taxable value of land and additions on the property. | Land | Improvement |
|---|---|---|---|---|
| 2025 | $7,916 | $733,429 | $129,890 | $603,539 |
| 2024 | $7,786 | $719,049 | $127,344 | $591,705 |
| 2023 | $7,786 | $704,295 | $124,848 | $579,447 |
| 2022 | $6,630 | $600,780 | $122,400 | $478,380 |
| 2021 | $1,932 | $175,662 | $38,299 | $137,363 |
| 2020 | $1,914 | $173,862 | $37,907 | $135,955 |
| 2019 | $1,863 | $170,454 | $37,164 | $133,290 |
| 2018 | $1,866 | $167,113 | $36,436 | $130,677 |
| 2017 | $1,843 | $163,837 | $35,722 | $128,115 |
| 2016 | $1,743 | $160,625 | $35,022 | $125,603 |
| 2015 | $1,717 | $158,213 | $34,496 | $123,717 |
| 2014 | $1,691 | $155,115 | $33,821 | $121,294 |
Property History
| Date | Event | Price | List to Sale | Price per Sq Ft | Prior Sale |
|---|---|---|---|---|---|
| 11/01/2025 11/01/25 | Price Changed | $865,000 | -3.9% | $408 / Sq Ft | |
| 09/19/2025 09/19/25 | For Sale | $899,999 | +52.8% | $425 / Sq Ft | |
| 06/25/2021 06/25/21 | Sold | $589,000 | -4.8% | $357 / Sq Ft | View Prior Sale |
| 05/14/2021 05/14/21 | Pending | -- | -- | -- | |
| 05/06/2021 05/06/21 | For Sale | $619,000 | -- | $375 / Sq Ft |
Purchase History
| Date | Type | Sale Price | Title Company |
|---|---|---|---|
| Grant Deed | $589,000 | Placer Title Company | |
| Interfamily Deed Transfer | -- | Chicago Title Co | |
| Interfamily Deed Transfer | -- | Fidelity National Title Co |
Mortgage History
| Date | Status | Loan Amount | Loan Type |
|---|---|---|---|
| Open | $471,200 | New Conventional |
Source: Shasta Association of REALTORS®
MLS Number: 25-4260
APN: 061-050-027-000
- 21774 Oak Meadow Rd
- 10268 Deschutes Rd
- 10295 Jackson Hole Rd
- 10241 Deschutes Rd
- 10740 Swede Creek Rd
- 22132 Los Robles Dr
- 21971 Daven Way
- 0 Tudor Oaks #5 Ave
- 10096 Rocking Horse Ln
- 10293 Candy Cane Ln
- 9807 Logan Rd
- 10257 Swede Creek Rd
- 11022 Deschutes Rd
- 21892 Stone Meadows Rd
- 22429 Frisbie Ln
- 22672 Knollwood Dr
- 0 Lilla Ln Unit 23-2184
- 21623 7 Lakes Rd
- 0 Plaza Dr
- 21089 Falling Leaf Rd
- 1917 Trumpet Dr
- 2553 Candlewood Dr
- 2732 Wilson Ave
- 2732 Wilson Ave
- 2739 Wilson Ave
- 2708 Wilson Ave
- 2708 Wilson Ave
- 2708 Wilson Ave
- 2708 Wilson Ave
- 2684 Wilson Ave
- 1470 Setter Dr
- 1258 Mistletoe Ln
- 1258 Mistletoe Ln
- 1258 Mistletoe Ln
- 4552 Alta Mesa Dr Unit ADU
- 5308 Feathers Ave
- 910 Canby Rd
- 1230 Canby Rd
- 2070 Bechelli Ln Unit 22
- 683 Joaquin Ave
