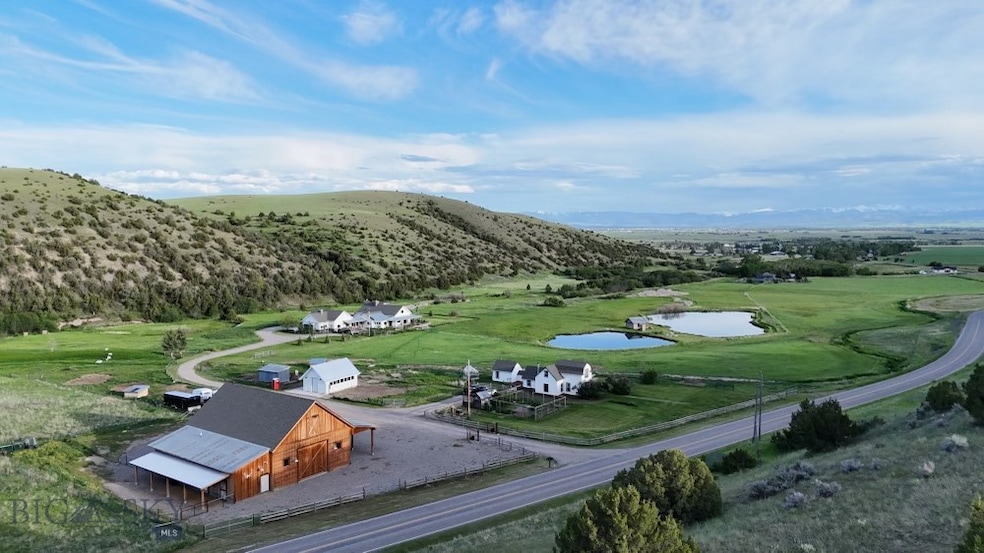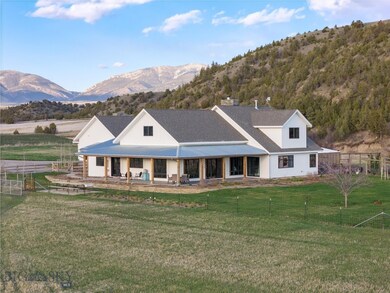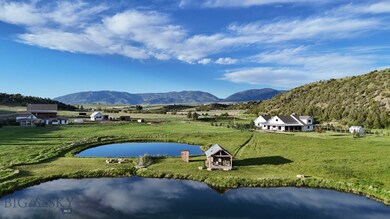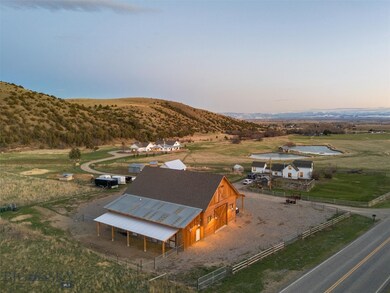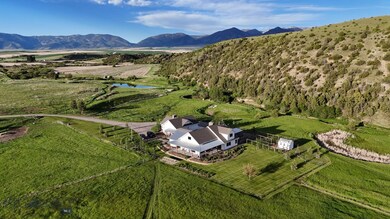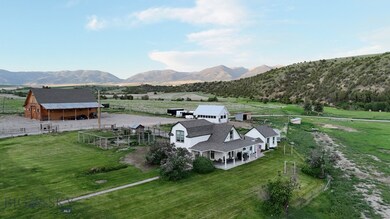
10370 Dry Creek Rd Belgrade, MT 59714
Highlights
- Guest House
- Greenhouse
- Home fronts a pond
- Manhattan Elementary School Rated A-
- River Front
- Lake View
About This Home
As of December 2024NO COVENANTS, NO ZONING, LIVE WATER, .3 MILES of DRY CREEK , 2 PONDS, WATER RIGHTS, IRRIGATION DITCH, 2 COMPLETELY RENOVATED HOUSES, LARGE SHOP/BARN, SEVERAL OUTBUILDINGS, MANHATTAN SCHOOL DISTRICT. This original Montana Homestead located in the coveted Dry Creek area offers unobstructed mountain views, .3 miles of Dry Creek that feeds 2 year round ponds, a beautiful 4,200+ sf custom home, a 1900's cartaker/guest house, a one room historic cabin, an immaculate heated shop/barn and several outbuildings. Dry Creek is an excellent fishery sustaining a healthy population of Rainbow and Brown Trout. The property is home to a variety of wildlife species including whitetail deer, sandhill crane, geese, ducks, moose will frequent the property. The main home was completely renovated in 2020. Designed by Faure Halversen Architects of Bozeman and built by Battle Ridge Construction, every surface of the home has been upgraded with high-end materials & warm finishes to create a stunning home showcasing the rural setting, mountain views and plentiful natural light. Most of your living and entertaining can be done on the main level with a primary suite, open concept kitchen, dining and livings areas, laundry room w/ dog wash, office/guest room, huge bonus room w/ patio access, wet-bar & walk-in pantry. The upper level has two additional bedrooms and a 3/4 bathroom. The oversized heated 3 car garage features an infrared sauna, gym area, and large gear room. Outside you’ll find expansive wrap around porches and a backyard patio w/ fire pit. As well as, a custom chicken coop, raised garden beds, 14’X22’ greenhouse and extensive landscaping with underground sprinklers. The 1400 sf guesthouse is the original 1900 farmhouse, with 2 beds/2 baths and fully renovated w/ original character and a charming detached office space and its own greenhouse, fenced garden area and enclosed chicken coop. The barn features two 16’ pull-through doors in the large insulated 40’X60’ shop area. The barn has an automatic back-up generator to ensure continuous power. Other features include a vintage trapper’s cabin/guest quarters at the edge of the pond w/ propane lights and electricity. The newly constructed small shop has commercial refrigeration, water and is tied into the septic. Multiple water rights also convey. The location makes it all the more appealing, located just 10+/-minutes from Bozeman International Airport, 20± miles from Bozeman and approx. 35 miles to Bridger Bowl Ski Area.
Last Agent to Sell the Property
Yellowstone Brokers License #BRO-71708 Listed on: 03/13/2024
Home Details
Home Type
- Single Family
Est. Annual Taxes
- $10,062
Year Built
- Built in 2000
Lot Details
- 32.23 Acre Lot
- Home fronts a pond
- Home fronts a stream
- River Front
- Split Rail Fence
- Partially Fenced Property
- Wire Fence
- Landscaped
- Sprinkler System
- Lawn
- Garden
Parking
- 3 Car Attached Garage
- Gravel Driveway
Property Views
- Lake
- Pond
- Woods
- Farm
- Mountain
- Valley
Home Design
- Craftsman Architecture
- Contemporary Architecture
- Traditional Architecture
- Rustic Architecture
- Asphalt Roof
- Wood Siding
- Hardboard
Interior Spaces
- 4,287 Sq Ft Home
- 2-Story Property
- Vaulted Ceiling
- Wood Burning Fireplace
- Window Treatments
- Living Room
- Dining Room
- Home Office
- Bonus Room
- Crawl Space
Kitchen
- Range
- Microwave
- Dishwasher
Flooring
- Wood
- Partially Carpeted
- Tile
- Vinyl
Bedrooms and Bathrooms
- 4 Bedrooms
- Primary Bedroom on Main
- Walk-In Closet
Laundry
- Laundry Room
- Dryer
- Washer
Outdoor Features
- Balcony
- Covered patio or porch
- Greenhouse
- Separate Outdoor Workshop
- Shed
Utilities
- Forced Air Heating and Cooling System
- Heating System Uses Natural Gas
- Heating System Uses Propane
- Heating System Uses Wood
- Heat Pump System
- Propane
- Well
- Septic Tank
- Phone Available
Additional Features
- Guest House
- Loafing Shed
Community Details
- No Home Owners Association
- Built by Faure Halvorsen Architects / Battle Ridge Construc
- Minor Subdivision
Listing and Financial Details
- Exclusions: See full list in associated documents
- Assessor Parcel Number RDF42691
Ownership History
Purchase Details
Purchase Details
Home Financials for this Owner
Home Financials are based on the most recent Mortgage that was taken out on this home.Purchase Details
Similar Homes in Belgrade, MT
Home Values in the Area
Average Home Value in this Area
Purchase History
| Date | Type | Sale Price | Title Company |
|---|---|---|---|
| Quit Claim Deed | -- | Montana Title | |
| Warranty Deed | -- | First American Title Company | |
| Joint Tenancy Deed | -- | Security Title Company |
Mortgage History
| Date | Status | Loan Amount | Loan Type |
|---|---|---|---|
| Previous Owner | $1,885,000 | Future Advance Clause Open End Mortgage | |
| Previous Owner | $900,000 | New Conventional |
Property History
| Date | Event | Price | Change | Sq Ft Price |
|---|---|---|---|---|
| 12/23/2024 12/23/24 | Sold | -- | -- | -- |
| 10/15/2024 10/15/24 | Pending | -- | -- | -- |
| 08/05/2024 08/05/24 | Price Changed | $5,999,000 | -4.0% | $1,399 / Sq Ft |
| 07/13/2024 07/13/24 | Price Changed | $6,250,000 | -3.8% | $1,458 / Sq Ft |
| 06/08/2024 06/08/24 | Price Changed | $6,500,000 | -2.1% | $1,516 / Sq Ft |
| 05/22/2024 05/22/24 | Price Changed | $6,640,000 | -2.9% | $1,549 / Sq Ft |
| 04/21/2024 04/21/24 | Price Changed | $6,840,000 | -0.7% | $1,596 / Sq Ft |
| 03/13/2024 03/13/24 | For Sale | $6,890,000 | +332.0% | $1,607 / Sq Ft |
| 06/03/2019 06/03/19 | Sold | -- | -- | -- |
| 05/04/2019 05/04/19 | Pending | -- | -- | -- |
| 12/05/2017 12/05/17 | For Sale | $1,595,000 | -- | $591 / Sq Ft |
Tax History Compared to Growth
Tax History
| Year | Tax Paid | Tax Assessment Tax Assessment Total Assessment is a certain percentage of the fair market value that is determined by local assessors to be the total taxable value of land and additions on the property. | Land | Improvement |
|---|---|---|---|---|
| 2024 | $10,390 | $1,600,299 | $0 | $0 |
| 2023 | $10,062 | $1,600,299 | $0 | $0 |
| 2022 | $8,494 | $1,054,657 | $0 | $0 |
| 2021 | $6,824 | $760,907 | $0 | $0 |
| 2020 | $5,952 | $656,708 | $0 | $0 |
| 2019 | $5,870 | $627,778 | $0 | $0 |
| 2018 | $5,667 | $548,054 | $0 | $0 |
| 2017 | $5,563 | $548,054 | $0 | $0 |
| 2016 | $4,935 | $480,340 | $0 | $0 |
| 2015 | $4,368 | $480,340 | $0 | $0 |
| 2014 | $3,904 | $271,904 | $0 | $0 |
Agents Affiliated with this Home
-
Jackie Wickens
J
Seller's Agent in 2024
Jackie Wickens
Yellowstone Brokers
(406) 451-3485
148 Total Sales
-
Unrepresented Buyer
U
Buyer's Agent in 2024
Unrepresented Buyer
Unrepresented Buyer
54 Total Sales
-
Vinny Delgado

Seller's Agent in 2019
Vinny Delgado
Fay Ranches
(406) 253-0507
53 Total Sales
-
Tim Hart

Buyer's Agent in 2019
Tim Hart
Hart Real Estate
(406) 570-5730
82 Total Sales
Map
Source: Big Sky Country MLS
MLS Number: 390240
APN: 06-1109-26-2-10-20-0000
- TBD Rocking S7 Rd
- 181 Pheasant Ln
- 7135 Raven Dr
- 200 Miller Point Place
- 581 Antelope Ridge Rd
- 12485 Dry Creek Rd
- 776 Antelope Ridge Rd
- 920 Antelope Ridge Rd
- 1535 Reynolds Creek Rd
- 3010 Skinner Rd
- TBD Dry Creek Rd
- 20 Prairie Falcon Ln
- 418 May Ln
- 6860 Fulbright Rd
- TBD Pheasant Ridge Ln
- 477 Reese Creek Rd
- 3000 Burnt Rd
- TBD Skinner Rd
- TBD Nixon Gulch (Parcel 18) Rd
- 315 Brown Pony Trail
