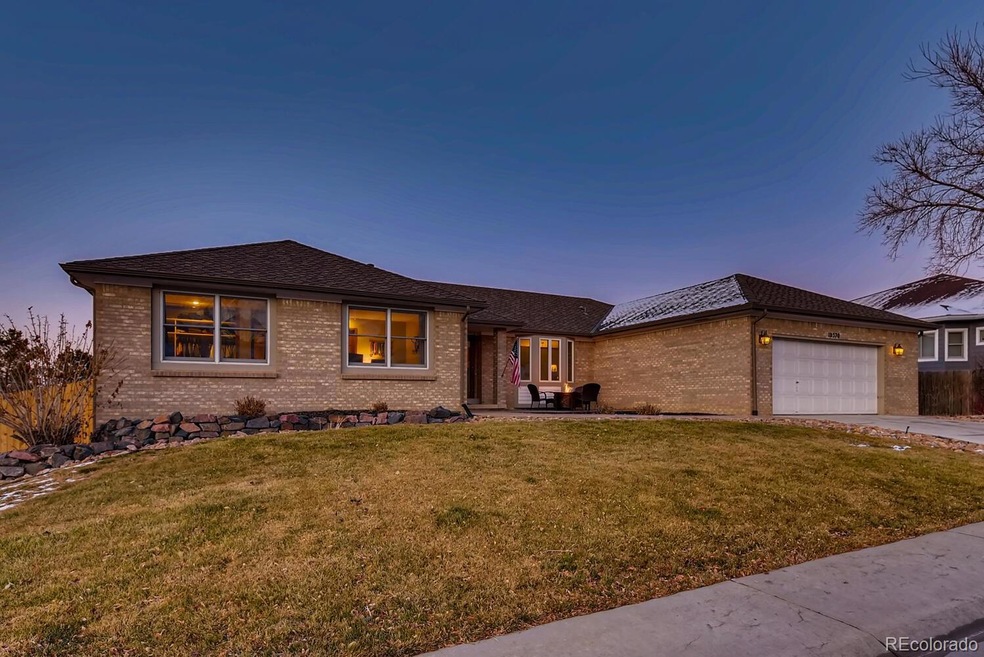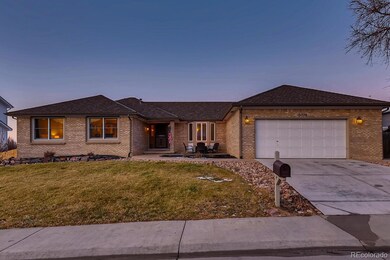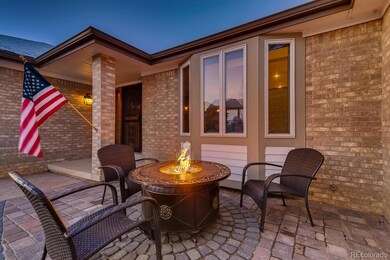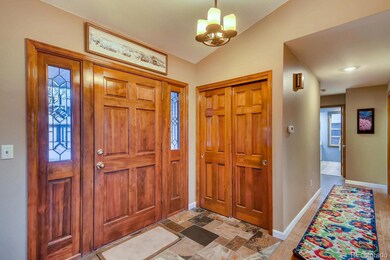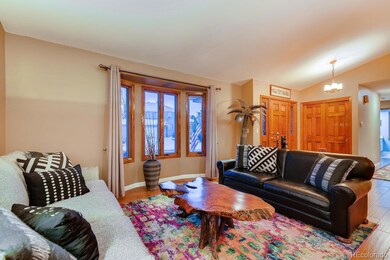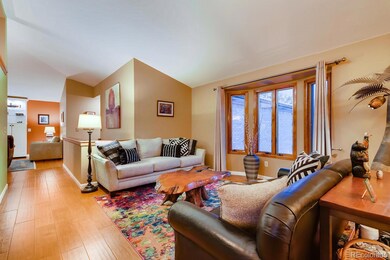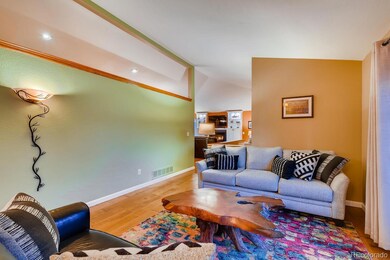
10370 Meade Loop Westminster, CO 80031
Hyland Greens NeighborhoodHighlights
- Contemporary Architecture
- Wood Flooring
- Granite Countertops
- Family Room with Fireplace
- High Ceiling
- Covered patio or porch
About This Home
As of February 2021Rare opportunity for solid brick, Bill Wall custom ranch-style home in mature neighborhood, The Windings in Westminster. This is the perfectly sized ranch with vaulted ceilings and 3BR/3BA on the main floor—overall spacious living and open concept. Gorgeous mountain views from new extended paver patio and sunroom with wrap-around windows. Slate tile entry and newer hardwood flooring throughout main level. Formal living and dining rooms. Family room ideally adjoins large eat-in kitchen and features built-in shelves/cabinets surrounding gas fireplace. Updated kitchen with island includes slab granite counters, tile backsplash, stainless appliances, LED lighting, desk area and big eat-in space. Master bedroom suite has vaulted ceilings, wood floors, walk-in closet and 5-piece bath with newer tile floor. Big main floor laundry with cabinets and slate floor. Professionally finished basement features large rec room with classic built-in cabinetry, gas fireplace, 4th bedroom and full bath. The daylight basement also has plenty of unfinished square footage perfect for storage, fitness, and more. Home and neighborhood are in a spectacular, convenient location close to HWY 36 and I-25 for easy commutes to Boulder and Denver and all points in between. Plenty of shopping and dining nearby and just minutes to walking trails and the Legacy Ridge and Hyland Hills golf courses. The home’s other notable features include a south-facing lot for easy snow removal, oversized 2-car garage with service door, radon mitigation system, newer roof (2016), newer fence on west side of yard and a new front yard paver patio perfect for evening fire pit time and enjoying your new neighborhood.
Home Details
Home Type
- Single Family
Est. Annual Taxes
- $4,031
Year Built
- Built in 1991
Lot Details
- 9,660 Sq Ft Lot
- Property is Fully Fenced
- Landscaped
- Front and Back Yard Sprinklers
- Irrigation
HOA Fees
- $41 Monthly HOA Fees
Parking
- 2 Car Attached Garage
- Oversized Parking
Home Design
- Contemporary Architecture
- Brick Exterior Construction
- Frame Construction
- Composition Roof
- Radon Mitigation System
Interior Spaces
- 1-Story Property
- Built-In Features
- High Ceiling
- Double Pane Windows
- Window Treatments
- Family Room with Fireplace
- 2 Fireplaces
Kitchen
- Eat-In Kitchen
- Oven
- Cooktop
- Microwave
- Dishwasher
- Kitchen Island
- Granite Countertops
- Disposal
Flooring
- Wood
- Carpet
- Tile
Bedrooms and Bathrooms
- 4 Bedrooms | 3 Main Level Bedrooms
- Walk-In Closet
Finished Basement
- Basement Fills Entire Space Under The House
- Fireplace in Basement
- 1 Bedroom in Basement
- Natural lighting in basement
Schools
- Sunset Ridge Elementary School
- Shaw Heights Middle School
- Westminster High School
Utilities
- Forced Air Heating and Cooling System
- Cable TV Available
Additional Features
- Smoke Free Home
- Covered patio or porch
Community Details
- Association fees include recycling, trash
- The Windings HOA, Phone Number (303) 779-5151
- Built by Bill Wall Homes
- The Windings Subdivision
Listing and Financial Details
- Exclusions: Washer, dryer, TVs and wall mounts
- Assessor Parcel Number R0046077
Ownership History
Purchase Details
Home Financials for this Owner
Home Financials are based on the most recent Mortgage that was taken out on this home.Purchase Details
Home Financials for this Owner
Home Financials are based on the most recent Mortgage that was taken out on this home.Purchase Details
Home Financials for this Owner
Home Financials are based on the most recent Mortgage that was taken out on this home.Purchase Details
Purchase Details
Map
Similar Homes in the area
Home Values in the Area
Average Home Value in this Area
Purchase History
| Date | Type | Sale Price | Title Company |
|---|---|---|---|
| Warranty Deed | $638,000 | First American | |
| Warranty Deed | $420,000 | Land Title Guarantee Company | |
| Warranty Deed | $385,000 | Title America | |
| Interfamily Deed Transfer | -- | -- | |
| Quit Claim Deed | -- | -- |
Mortgage History
| Date | Status | Loan Amount | Loan Type |
|---|---|---|---|
| Open | $596,850 | New Conventional | |
| Previous Owner | $420,000 | VA | |
| Previous Owner | $203,500 | New Conventional | |
| Previous Owner | $228,000 | New Conventional | |
| Previous Owner | $240,000 | Fannie Mae Freddie Mac | |
| Previous Owner | $137,000 | Stand Alone Second | |
| Previous Owner | $85,132 | Unknown | |
| Previous Owner | $148,300 | Unknown |
Property History
| Date | Event | Price | Change | Sq Ft Price |
|---|---|---|---|---|
| 02/04/2021 02/04/21 | Sold | $638,000 | 0.0% | $202 / Sq Ft |
| 01/05/2021 01/05/21 | Pending | -- | -- | -- |
| 01/03/2021 01/03/21 | For Sale | $638,000 | +51.9% | $202 / Sq Ft |
| 01/28/2019 01/28/19 | Off Market | $420,000 | -- | -- |
| 01/04/2016 01/04/16 | Sold | $420,000 | +5.0% | $133 / Sq Ft |
| 11/16/2015 11/16/15 | Pending | -- | -- | -- |
| 11/13/2015 11/13/15 | For Sale | $400,000 | -- | $127 / Sq Ft |
Tax History
| Year | Tax Paid | Tax Assessment Tax Assessment Total Assessment is a certain percentage of the fair market value that is determined by local assessors to be the total taxable value of land and additions on the property. | Land | Improvement |
|---|---|---|---|---|
| 2024 | $4,485 | $47,000 | $8,690 | $38,310 |
| 2023 | $4,485 | $50,870 | $9,400 | $41,470 |
| 2022 | $3,712 | $36,560 | $9,660 | $26,900 |
| 2021 | $3,823 | $36,560 | $9,660 | $26,900 |
| 2020 | $4,039 | $39,270 | $9,800 | $29,470 |
| 2019 | $4,031 | $39,270 | $9,800 | $29,470 |
| 2018 | $3,570 | $34,570 | $8,640 | $25,930 |
| 2017 | $3,043 | $34,570 | $8,640 | $25,930 |
| 2016 | $2,915 | $31,150 | $5,890 | $25,260 |
| 2015 | $2,911 | $31,150 | $5,890 | $25,260 |
| 2014 | $2,768 | $28,640 | $5,570 | $23,070 |
Source: REcolorado®
MLS Number: 8432692
APN: 1719-18-1-04-026
- 3795 W 104th Dr Unit A
- 10440 Lowell Ct
- 3985 W 104th Dr Unit E
- 10200 Julian St
- 10619 N Osceola Dr
- 0 W 104th Ave
- 9980 Newton Ct
- 4505 W 100th Ave
- 3090 W 107th Place Unit C
- 10183 Grove Loop Unit D
- 10129 Grove Ct Unit B
- 3006 W 107th Place Unit D
- 3098 W 107th Place Unit C
- 9911 Perry Ct
- 3022 W 107th Place Unit D
- 3022 W 107th Place Unit A
- 3762 W 99th Ave
- 10123 Grove Loop Unit C
- 3033 W 107th Place Unit D
- 3343 W 109th Cir
